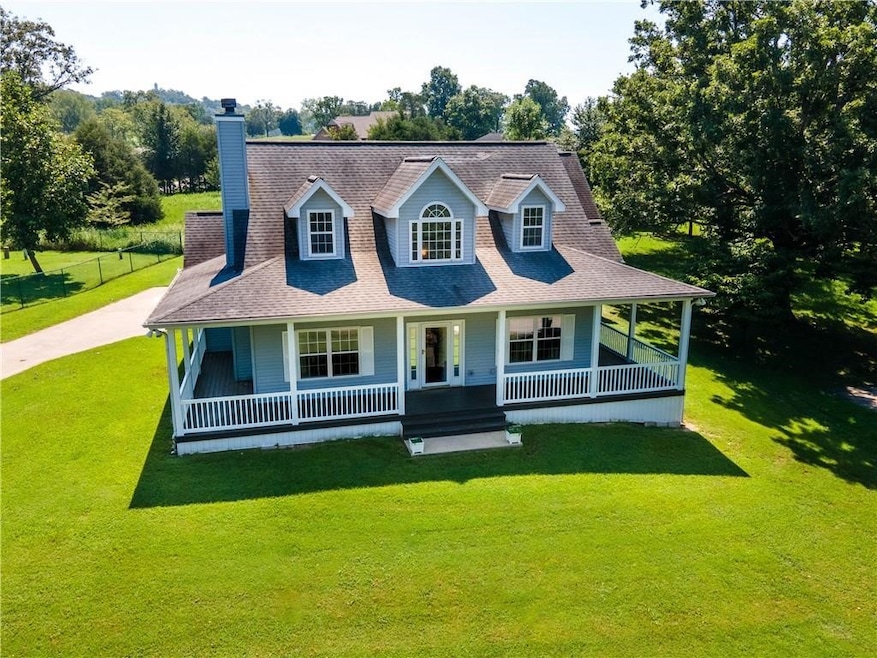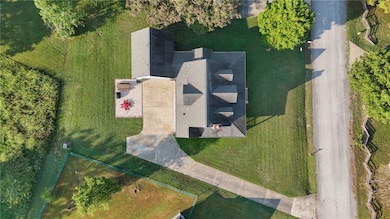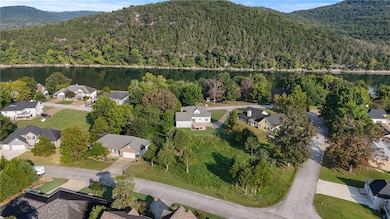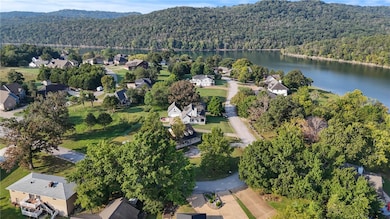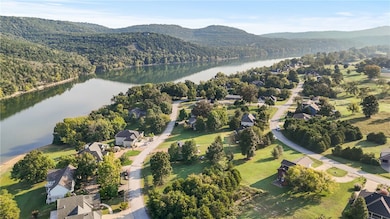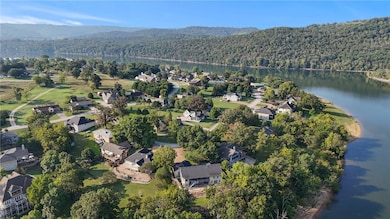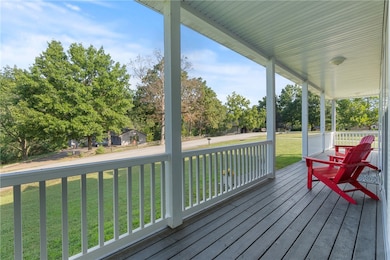66 Lakeside Dr Unit 106 Eureka Springs, AR 72631
Estimated payment $2,168/month
Highlights
- Boat Dock
- Golf Course Community
- Community Lake
- Eureka Springs Elementary School Rated A-
- Lake View
- Clubhouse
About This Home
If you've been dreaming of living near the lake with a wide range of amenities just minutes away, this is your opportunity. Nestled in the peaceful community of Holiday Island, this hidden gem offers golf, tennis, pickleball, swimming, fishing, and more—all within a quick 2-minute drive. This fully furnished, charming 3-bedroom, 2.5-bath home is thoughtfully laid out, offering spacious living in all the right places. Generous storage is found throughout the home, especially in the well-proportioned bedrooms. The oversized garage provides ample space for vehicles, tools, and toys—with a bonus room above that’s perfect for a home office, media room, or creative retreat. Love spending time outdoors? You’ll adore the large wrap-around front porch—ideal for relaxing with a morning coffee, your favorite book, or sunsets. Nearby, Eureka Springs is just 10 minutes away, while Rogers, Fayetteville, and Bentonville are all less than an hour’s drive—giving you the best of both quiet retreat and city convenience.
Listing Agent
Coldwell Banker K-C Realty (Holiday Island Br Off) Brokerage Phone: 479-659-8151 License #SA00086773 Listed on: 09/16/2025

Home Details
Home Type
- Single Family
Est. Annual Taxes
- $2,386
Year Built
- Built in 1998
Lot Details
- 0.32 Acre Lot
- Landscaped
- Level Lot
- Cleared Lot
Home Design
- Slab Foundation
- Shingle Roof
- Architectural Shingle Roof
- Vinyl Siding
Interior Spaces
- 2,202 Sq Ft Home
- 2-Story Property
- Ceiling Fan
- Double Pane Windows
- Blinds
- Drapes & Rods
- Family Room with Fireplace
- Bonus Room
- Storage
- Dryer
- Lake Views
- Fire and Smoke Detector
- Attic
Kitchen
- Eat-In Kitchen
- Electric Oven
- Range Hood
- Microwave
- Plumbed For Ice Maker
- Dishwasher
- Disposal
Flooring
- Carpet
- Laminate
Bedrooms and Bathrooms
- 3 Bedrooms
Parking
- 2 Car Attached Garage
- Garage Door Opener
Outdoor Features
- Porch
Location
- Property is near a park
- City Lot
Utilities
- Central Heating and Cooling System
- Propane
- Electric Water Heater
- Cable TV Available
Listing and Financial Details
- Legal Lot and Block 22 / 2
Community Details
Overview
- Association fees include snow removal
- Unit 106 Holiday Island Subdivision
- Community Lake
Amenities
- Clubhouse
Recreation
- Boat Dock
- Golf Course Community
- Tennis Courts
- Community Playground
- Community Pool
- Park
- Trails
Map
Home Values in the Area
Average Home Value in this Area
Tax History
| Year | Tax Paid | Tax Assessment Tax Assessment Total Assessment is a certain percentage of the fair market value that is determined by local assessors to be the total taxable value of land and additions on the property. | Land | Improvement |
|---|---|---|---|---|
| 2024 | $2,386 | $49,600 | $6,000 | $43,600 |
| 2023 | $1,294 | $49,600 | $6,000 | $43,600 |
| 2022 | $1,345 | $49,600 | $6,000 | $43,600 |
| 2021 | $1,345 | $40,510 | $6,000 | $34,510 |
| 2020 | $1,345 | $40,510 | $6,000 | $34,510 |
| 2019 | $1,363 | $40,510 | $6,000 | $34,510 |
| 2018 | $1,388 | $40,510 | $6,000 | $34,510 |
| 2017 | $1,388 | $40,510 | $6,000 | $34,510 |
| 2016 | $1,370 | $35,740 | $6,000 | $29,740 |
| 2014 | -- | $35,740 | $6,000 | $29,740 |
Property History
| Date | Event | Price | List to Sale | Price per Sq Ft |
|---|---|---|---|---|
| 11/04/2025 11/04/25 | Price Changed | $373,500 | -1.6% | $170 / Sq Ft |
| 09/16/2025 09/16/25 | For Sale | $379,500 | -- | $172 / Sq Ft |
Purchase History
| Date | Type | Sale Price | Title Company |
|---|---|---|---|
| Warranty Deed | $21,000 | -- | |
| Deed | $22,000 | -- |
Source: Northwest Arkansas Board of REALTORS®
MLS Number: 1322212
APN: 320-04410-000
- 1 Bandy Ln
- 39 Bandy Dr Unit 110
- 0 Lakeside & Shields Dr Unit 125
- 15 Horseshoe Dr
- Lot 16 of Block 2 Silverspur Ln
- 2 Silverspur Ln
- 47 Horseshoe Dr
- 45 Horseshoe Dr
- 3 Horseshoe Dr
- 41 Horseshoe Dr
- 5 Horseshoe Dr
- 10 Wedgewood Ln
- 14 White River Ln
- 9 Quail Run Dr
- 0 White River Cove
- 11 Quail Run Dr
- 0 Hannah Ln Unit 1309042
- 7 Quailrun Ln
- 70 Shields Spur
- 000 Bandy Dr
- 79 Saturn Ave Unit ID1221942P
- 1311 Co Rd 118 Unit ID1221907P
- 3061 E Van Buren
- 109 Huntsville Rd Unit 112
- 366 Lakeside Rd Unit ID1221805P
- 560 Co Rd 102 Unit ID1325613P
- 493 Co Rd 340 Unit ID1221911P
- 45 E Center Rd Unit ID1221904P
- 85 E Center Rd Unit ID1221900P
- 814 County Rd 1524 Unit ID1340101P
- 12310 Slate Gap Rd Unit ID1221931P
- 11704 Dogwood Dr Unit ID1221916P
- 26944 Pine Bluff Ln
- 20667 Slate Gap Rd Unit ID1221934P
- 4931 State Highway 39
- 409 Main St Unit F
- 10400 Cedar Rock Rd Unit ID1221813P
- 19145 Eagle Point Rd Unit ID1221928P
- 20410 Valley Dr Unit ID1221826P
- 8760 Stuckey Ln Unit ID1227151P
