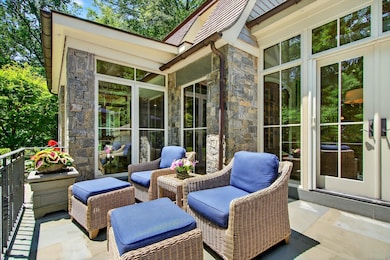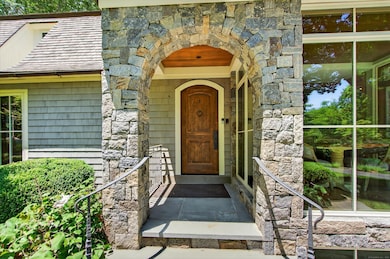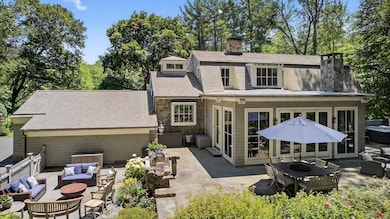
66 Little Brook Rd Wilton, CT 06897
Estimated payment $11,553/month
Highlights
- Spa
- Sub-Zero Refrigerator
- Open Floorplan
- Miller-Driscoll School Rated A
- Waterfront
- Colonial Architecture
About This Home
Stunning, One-of-a-Kind Architecturally Distinctive Home in a Coveted South Wilton Neighborhood Tucked at the end of a quiet cul-de-sac and abutting 53-acre Cherry Lane Park, this extraordinary four-bedroom, three-and-one-half-bath home offers a rare blend of timeless design, exceptional craftsmanship, and privacy. Custom-built with stone and shingle, copper gutters, and a mix of cedar and flat-seam copper roofing, the home is as solid as it is striking. Soaring ceilings, expansive windows, and multiple French doors flood the interior with natural light and create a seamless connection to a series of flagstone patios-perfect for entertaining or quiet retreat. The stunning chef's kitchen features a Wolf range framed by a stone arch, Sub-Zero Pro 48 refrigerator, refrigerator drawers, built-in microwave and warming drawer, indoor grill, and a Rachiele copper farm sink. A built-in banquette overlooks the natural pond and sits beneath a glass and wood-beamed cupola, while antique pantry doors reclaimed from a European monastery add a unique touch. The main-floor primary suite offers tranquil garden views and thoughtful details, including custom built-ins, window seats, a walk-in closet, and a luxurious bath with soaking tub and steam shower. Warmth and character radiate throughout the home-from hand-hewn beams and wide-plank white oak floors to arched windows and doors.
Home Details
Home Type
- Single Family
Est. Annual Taxes
- $19,043
Year Built
- Built in 1963
Lot Details
- 2.11 Acre Lot
- Waterfront
- Stone Wall
- Sprinkler System
- Garden
- Property is zoned R-2
Home Design
- Colonial Architecture
- Concrete Foundation
- Block Foundation
- Stone Frame
- Frame Construction
- Wood Shingle Roof
- Wood Siding
- Stone Siding
- Radon Mitigation System
- Stone
Interior Spaces
- Open Floorplan
- Entertainment System
- Built In Speakers
- Sound System
- Ceiling Fan
- 3 Fireplaces
- Thermal Windows
- French Doors
- Mud Room
- Entrance Foyer
- Workshop
Kitchen
- Gas Range
- Microwave
- Sub-Zero Refrigerator
- Dishwasher
- Wine Cooler
- Disposal
Bedrooms and Bathrooms
- 4 Bedrooms
Laundry
- Laundry on lower level
- Dryer
- Washer
Attic
- Attic Floors
- Pull Down Stairs to Attic
Partially Finished Basement
- Heated Basement
- Walk-Out Basement
- Basement Fills Entire Space Under The House
- Basement Storage
Home Security
- Home Security System
- Smart Lights or Controls
- Smart Thermostat
Parking
- 2 Car Garage
- Automatic Garage Door Opener
- Private Driveway
Accessible Home Design
- Modified Wall Outlets
Eco-Friendly Details
- Energy-Efficient Lighting
- Energy-Efficient Insulation
- ENERGY STAR Certified Homes
Outdoor Features
- Spa
- Patio
- Exterior Lighting
- Shed
- Outdoor Grill
Location
- Property is near shops
- Property is near a golf course
Schools
- Miller-Driscoll Elementary School
- Middlebrook School
- Cider Mill Middle School
- Wilton High School
Utilities
- Central Air
- Floor Furnace
- Hot Water Heating System
- Heating System Uses Propane
- Programmable Thermostat
- Power Generator
- Private Company Owned Well
- Hot Water Circulator
- Fuel Tank Located in Ground
- Cable TV Available
Listing and Financial Details
- Assessor Parcel Number 1923605
Map
Home Values in the Area
Average Home Value in this Area
Tax History
| Year | Tax Paid | Tax Assessment Tax Assessment Total Assessment is a certain percentage of the fair market value that is determined by local assessors to be the total taxable value of land and additions on the property. | Land | Improvement |
|---|---|---|---|---|
| 2025 | $19,043 | $780,150 | $307,720 | $472,430 |
| 2024 | $18,677 | $780,150 | $307,720 | $472,430 |
| 2023 | $17,256 | $589,750 | $294,280 | $295,470 |
| 2022 | $16,649 | $589,750 | $294,280 | $295,470 |
| 2021 | $7,388 | $589,750 | $294,280 | $295,470 |
| 2020 | $16,195 | $589,750 | $294,280 | $295,470 |
| 2019 | $6,870 | $589,330 | $293,860 | $295,470 |
| 2018 | $12,455 | $441,840 | $278,600 | $163,240 |
| 2017 | $12,270 | $441,840 | $278,600 | $163,240 |
| 2016 | $12,080 | $441,840 | $278,600 | $163,240 |
| 2015 | $11,855 | $441,840 | $278,600 | $163,240 |
| 2014 | $11,713 | $441,840 | $278,600 | $163,240 |
Property History
| Date | Event | Price | Change | Sq Ft Price |
|---|---|---|---|---|
| 08/03/2025 08/03/25 | Pending | -- | -- | -- |
| 07/10/2025 07/10/25 | For Sale | $1,829,000 | -- | $455 / Sq Ft |
Purchase History
| Date | Type | Sale Price | Title Company |
|---|---|---|---|
| Deed | -- | None Available | |
| Deed | -- | None Available | |
| Deed | $161,000 | -- | |
| Deed | $161,000 | -- |
Mortgage History
| Date | Status | Loan Amount | Loan Type |
|---|---|---|---|
| Previous Owner | $277,000 | No Value Available | |
| Previous Owner | $315,500 | No Value Available | |
| Previous Owner | $400,000 | No Value Available |
Similar Homes in the area
Source: SmartMLS
MLS Number: 24109330
APN: WILT-000030-000015
- 105 Cherry Ln
- 34 Powder Horn Hill Rd
- 10 Wilton Hunt Rd
- 109 Westport Rd
- 11 Clover Dr
- 6 Downe Ln
- 5 Deerfield Rd
- 45 Lambert Common Unit 45
- 47 Lambert Common
- 10 Wilton Hills
- 176 Weston Rd
- 92 Wilton Crest Rd
- 234 Weston Rd
- 36 Wilton Crest Unit 36
- 26 Wilton Crest Unit 26
- 4 Quail Ridge
- 21 Hubbard Rd Unit 1
- 301 Westport Rd
- 8 Hedgerow Common
- 2 Grouse Path






