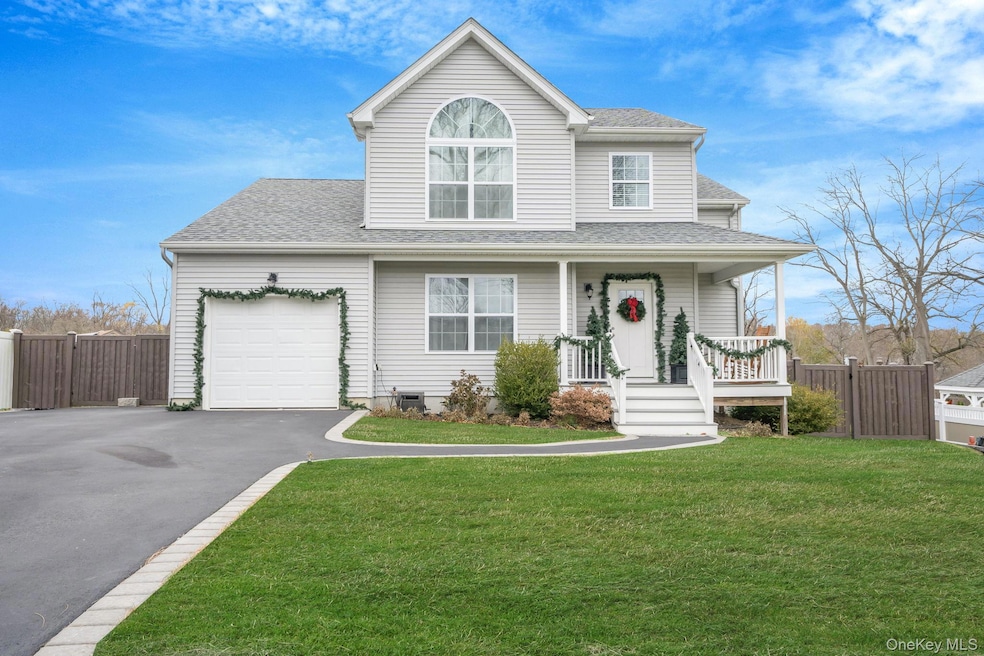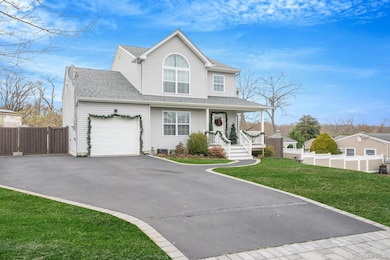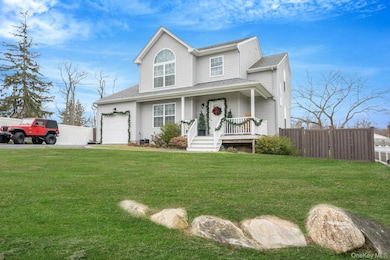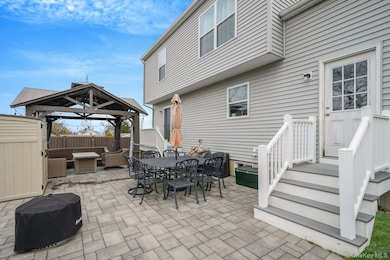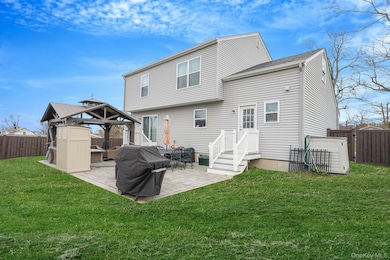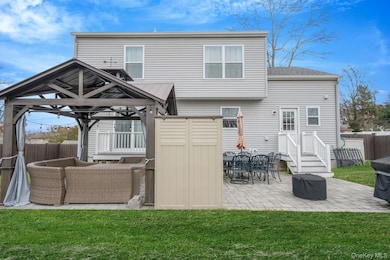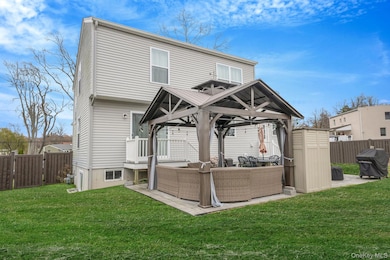66 Locust Dr Kings Park, NY 11754
Estimated payment $3,832/month
Highlights
- Open Floorplan
- Colonial Architecture
- Formal Dining Room
- RJ O Intermediate School Rated A-
- Vaulted Ceiling
- 5-minute walk to Harrison's Pond
About This Home
Welcome to this bright and beautifully maintained Colonial in the desirable San Remo community of Kings Park — where comfort, convenience, and opportunity meet. Built in 2018, this home offers an open and inviting first level perfect for everyday living and entertaining. The beautiful eat-in kitchen features granite countertops, stainless-steel appliances, a breakfast bar, and an easy flow into both the dining room and living room. Step right out from the kitchen to the backyard—great for summer gatherings or quiet evenings outdoors. A main-level half bath and laundry add everyday ease. Upstairs, the primary bedroom feels like a retreat with vaulted ceilings, a generous walk-in closet, and a stunning oversized window that fills the room with natural light. Two additional bedrooms offer great size and storage. Hardwood floors run throughout the home, and the full basement provides additional flexibility for storage or future customization. Central AC and a 2020 front roof (with 50-year warranty) ensure comfort and peace of mind. Winter water views, thoughtful finishes, and a move-in-ready layout make this home truly special. This is a rare chance to purchase at below-market pricing through the Long Island Housing Partnership Affordable Housing Program. Eligible buyers must apply, meet program guidelines, and complete required counseling. Just unpack, settle in, and enjoy the value and lifestyle this opportunity offers. Contact the listing agent for full program details.
Listing Agent
Exit Realty Island Elite Brokerage Phone: 631-331-4000 License #10401329928 Listed on: 11/26/2025

Open House Schedule
-
Saturday, November 29, 202512:00 to 2:00 pm11/29/2025 12:00:00 PM +00:0011/29/2025 2:00:00 PM +00:00Add to Calendar
-
Sunday, November 30, 20251:00 to 3:00 pm11/30/2025 1:00:00 PM +00:0011/30/2025 3:00:00 PM +00:00Add to Calendar
Home Details
Home Type
- Single Family
Est. Annual Taxes
- $8,746
Year Built
- Built in 2018
Lot Details
- 10,019 Sq Ft Lot
Parking
- 1 Car Garage
- Driveway
- On-Street Parking
Home Design
- Colonial Architecture
- Aluminum Siding
- Vinyl Siding
Interior Spaces
- 1,286 Sq Ft Home
- Open Floorplan
- Crown Molding
- Vaulted Ceiling
- Entrance Foyer
- Formal Dining Room
- Storage
- Washer and Dryer Hookup
Kitchen
- Eat-In Kitchen
- Breakfast Bar
- Convection Oven
- Cooktop
- Freezer
- Stainless Steel Appliances
Bedrooms and Bathrooms
- 3 Bedrooms
Unfinished Basement
- Basement Fills Entire Space Under The House
- Basement Storage
Schools
- Parkview Elementary School
- William T Rogers Middle School
- Kings Park High School
Utilities
- Central Air
- Heating System Uses Natural Gas
- Cesspool
- Cable TV Available
Listing and Financial Details
- Exclusions: washer & dryer, shed, Gazebo, upper level closet organizers, large hall hanging light fixture
- Assessor Parcel Number 0800-025-00-04-00-059-000
Map
Home Values in the Area
Average Home Value in this Area
Property History
| Date | Event | Price | List to Sale | Price per Sq Ft |
|---|---|---|---|---|
| 11/26/2025 11/26/25 | For Sale | $589,462 | -- | $458 / Sq Ft |
Source: OneKey® MLS
MLS Number: 939429
- 5 Jonquill Ln
- 15 Pheasant Run
- 451 River Rd
- 47 Henry St
- 45 Indian Trace
- 46 Dawson Ave Unit 1
- 44 Route 25A
- 300 Ardito Ave
- 44 Route 25 A Unit 407
- 44 Route 25 A Unit 401
- 262 Indian Head Rd
- 262 Indian Head Rd Unit 310
- 765 Meadow Rd
- 196-206 Jefferson Ave Unit 1A
- 109 Manitou Trail Unit 75
- 28 Annandale Rd
- 37 Elliott Place Unit 37-1B
- 35 Elliott Place
- 35 Elliott Place Unit 35-6B
- 102 W Main St
