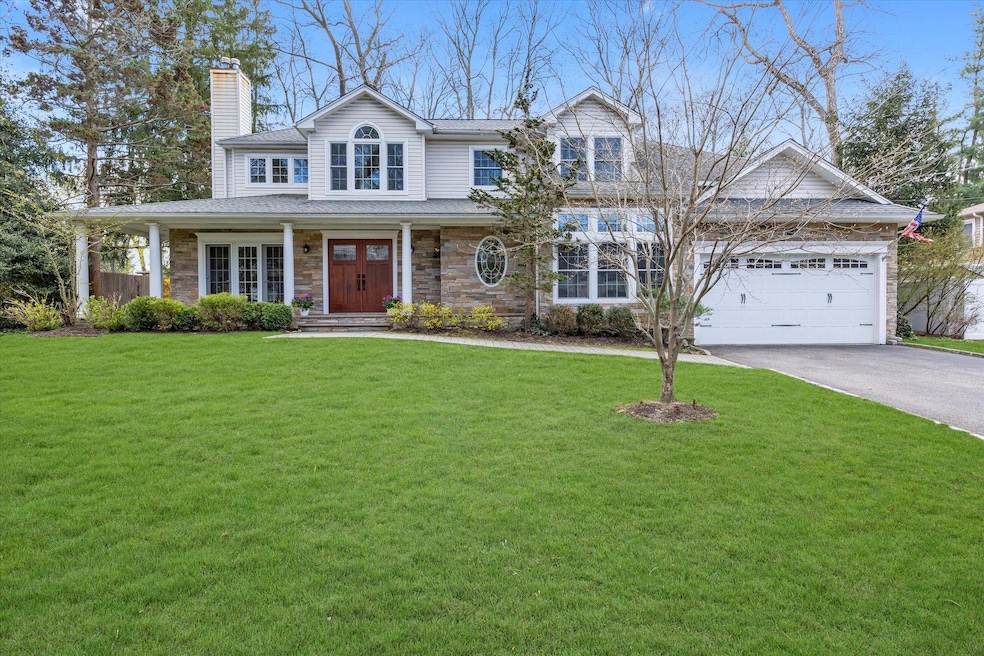
Highlights
- Eat-In Gourmet Kitchen
- Colonial Architecture
- Main Floor Bedroom
- Silas Wood Sixth Grade Center Rated A-
- Wood Flooring
- High Ceiling
About This Home
As of July 2025Beautiful Custom-Build Colonial (2012) in South Huntington Near St. Anthony's (Private) High School. Features Four (4) Bedrooms, Three (3) Full Bathrooms, Full Unfinished Basement and 2-Car Garage with Interior Access. Grand Foyer Entrance Met with 2-Story Entryway, Flanked on Either Side by Your Formal Living Room and Formal Dining Room. Large Open Concept Center-Island Chef's Kitchen, Granite Countertops, SS Appliances Open to Sun-Filled Great Room. First Floor Bedroom or Office Space, You Choose. Full Bathroom with Jetted Tub and Laundry Complete the Main Floor. Well Appointed Primary Bedroom Ensuite with Jacuzzi Tub, Separate Shower Stall, Bidet, Double Vanity Sinks, Walk-in Closet, Tray Ceilings - Nestled in it's own Private Wing upstairs separated by "Catwalk" Hall Landing which Leads to the Remaining Two (2) Sizable Bedrooms, Both with Tray Ceilings, and Full Bathroom on the 2nd Floor. Other Features Include: Gas Fireplace/Mantle, Hardwood Floors Throughout, Anderson Windows, French Glass Doors Opening to Front Porch and to Rear Paved Patio, Natural Gas Heat/Cooking, Central A/C, Key-Lift Chandelier +++ Must Walk Inside to Fully Appreciate!!!
Last Agent to Sell the Property
Douglas Elliman Real Estate Brokerage Phone: 631-549-4400 License #10401292163 Listed on: 04/22/2025

Co-Listed By
Douglas Elliman Real Estate Brokerage Phone: 631-549-4400 License #30OL0419171
Home Details
Home Type
- Single Family
Est. Annual Taxes
- $20,598
Year Built
- Built in 2012
Lot Details
- 0.25 Acre Lot
- North Facing Home
- Partially Fenced Property
- Level Lot
- Front and Back Yard Sprinklers
Parking
- 2 Car Garage
- Garage Door Opener
- Driveway
Home Design
- Colonial Architecture
- Vinyl Siding
Interior Spaces
- 2-Story Property
- Crown Molding
- Tray Ceiling
- High Ceiling
- Ceiling Fan
- Recessed Lighting
- Chandelier
- Gas Fireplace
- Entrance Foyer
- Formal Dining Room
- Wood Flooring
- Unfinished Basement
- Basement Fills Entire Space Under The House
Kitchen
- Eat-In Gourmet Kitchen
- Microwave
- Stainless Steel Appliances
- Kitchen Island
- Granite Countertops
Bedrooms and Bathrooms
- 4 Bedrooms
- Main Floor Bedroom
- Walk-In Closet
- 3 Full Bathrooms
Laundry
- Laundry in Hall
- Dryer
- Washer
Outdoor Features
- Covered Patio or Porch
- Rain Gutters
Schools
- Oakwood Primary Center Elementary School
- Silas Wood 6Th Grade Center Middle School
- Walt Whitman High School
Utilities
- Central Air
- Heating System Uses Natural Gas
- Cesspool
Listing and Financial Details
- Exclusions: Chandelier in Kitchen, Balance to be Determined
- Legal Lot and Block 031.00 / 02.00
- Assessor Parcel Number 0400-240-00-02-00-031-000
Ownership History
Purchase Details
Similar Homes in Huntington Station, NY
Home Values in the Area
Average Home Value in this Area
Purchase History
| Date | Type | Sale Price | Title Company |
|---|---|---|---|
| Deed | $175,000 | Chicago Title Insurance Co |
Property History
| Date | Event | Price | Change | Sq Ft Price |
|---|---|---|---|---|
| 07/16/2025 07/16/25 | Sold | $1,070,000 | +9.3% | -- |
| 05/08/2025 05/08/25 | Pending | -- | -- | -- |
| 04/22/2025 04/22/25 | For Sale | $979,000 | -- | -- |
Tax History Compared to Growth
Tax History
| Year | Tax Paid | Tax Assessment Tax Assessment Total Assessment is a certain percentage of the fair market value that is determined by local assessors to be the total taxable value of land and additions on the property. | Land | Improvement |
|---|---|---|---|---|
| 2024 | $19,657 | $4,750 | $200 | $4,550 |
| 2023 | $9,680 | $4,750 | $200 | $4,550 |
| 2022 | $19,421 | $4,750 | $200 | $4,550 |
| 2021 | $19,137 | $4,750 | $200 | $4,550 |
| 2020 | $18,857 | $4,750 | $200 | $4,550 |
| 2019 | $37,713 | $0 | $0 | $0 |
| 2018 | $17,868 | $4,750 | $200 | $4,550 |
| 2017 | $17,868 | $4,750 | $200 | $4,550 |
| 2016 | $17,542 | $4,750 | $200 | $4,550 |
| 2015 | -- | $4,750 | $200 | $4,550 |
| 2014 | -- | $4,750 | $200 | $4,550 |
Agents Affiliated with this Home
-

Seller's Agent in 2025
Marlene Eckhardt
Douglas Elliman Real Estate
(631) 944-2657
1 in this area
6 Total Sales
-

Seller Co-Listing Agent in 2025
Lynda Olita
Douglas Elliman Real Estate
(631) 662-2478
2 in this area
109 Total Sales
-
D
Buyer's Agent in 2025
Darshani Ghai
Property Professionals Realty
1 in this area
36 Total Sales
-

Buyer Co-Listing Agent in 2025
Jitin Ghai
Property Professionals Realty
(917) 302-3441
1 in this area
74 Total Sales
Map
Source: OneKey® MLS
MLS Number: 847908
APN: 0400-240-00-02-00-031-000
