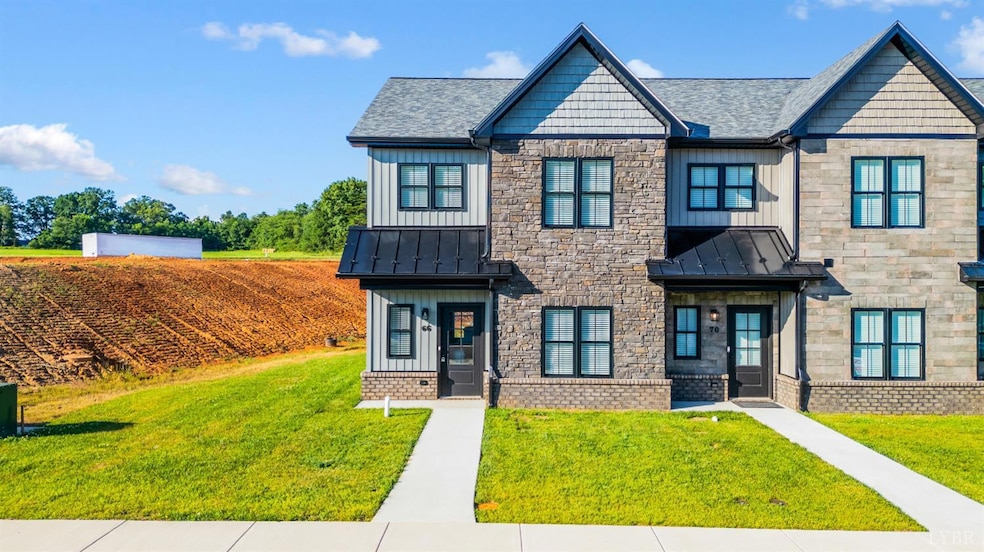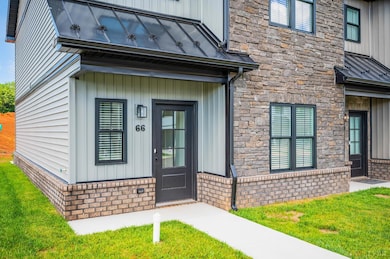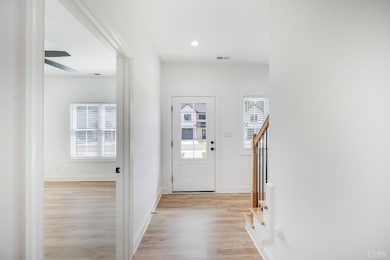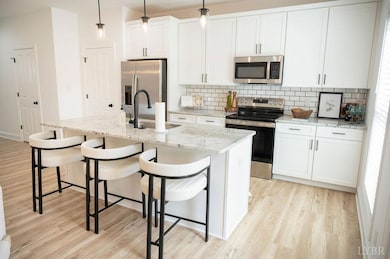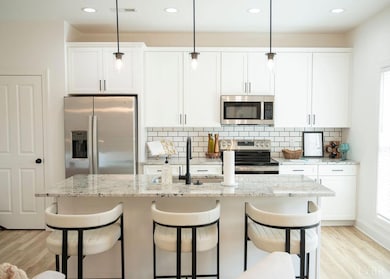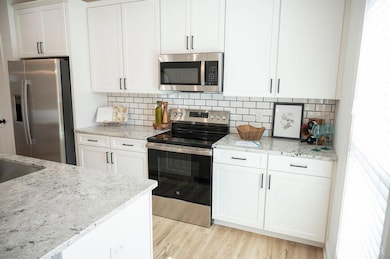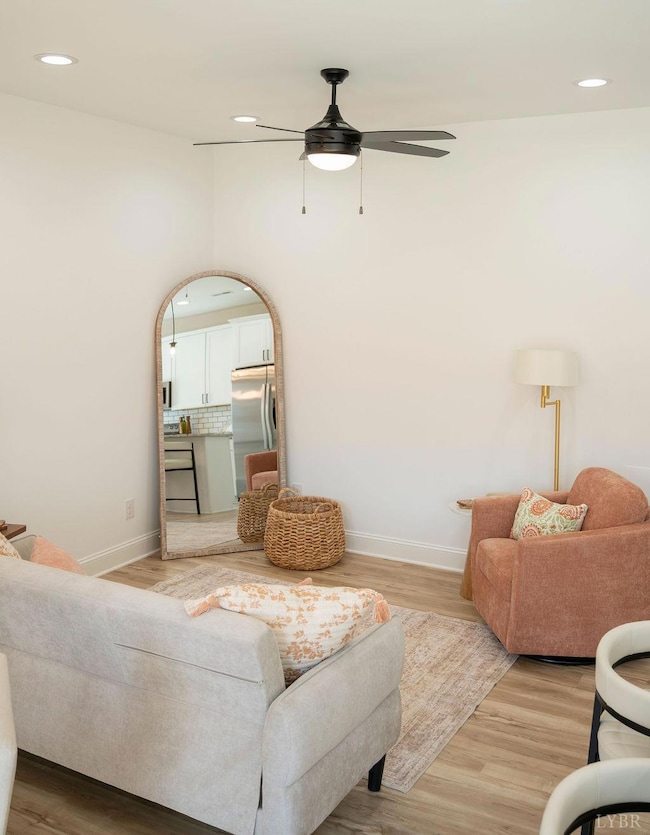
66 Luke Ct Rustburg, VA 24588
Estimated payment $1,725/month
Highlights
- Property is near clubhouse
- Community Pool
- Landscaped
- Main Floor Bedroom
- Laundry Room
- Vinyl Plank Flooring
About This Home
Welcome to 66 Luke Ct in the beautiful Augusta Springs subdivision! Top-of-the-line amenities include pickleball courts, a dog park, swimming pool, and clubhouse. The modern interior features a bright kitchen, open dining and living areas, a half bathroom, main-level primary suite, and LVP flooring throughout. Upstairs, you'll find three additional bedrooms, a full bathroom with double vanity & water closet, and the laundry room. Conveniently located just outside of Lynchburg, with easy access to universities, shopping, dining, and more! Ask about builder incentives. Open Sundays 2-4
Townhouse Details
Home Type
- Townhome
Est. Annual Taxes
- $1,550
Year Built
- Built in 2025
Lot Details
- 2,744 Sq Ft Lot
- Landscaped
Home Design
- Slab Foundation
- Shingle Roof
Interior Spaces
- 1,626 Sq Ft Home
- 2-Story Property
- Ceiling Fan
- Vinyl Plank Flooring
- Scuttle Attic Hole
Kitchen
- Electric Range
- Microwave
- Dishwasher
Bedrooms and Bathrooms
- Main Floor Bedroom
Laundry
- Laundry Room
- Laundry on upper level
- Washer and Dryer Hookup
Location
- Property is near clubhouse
Schools
- Yellow Branch Elementary School
- Rustburg Midl Middle School
- Rustburg High School
Utilities
- Heat Pump System
- Underground Utilities
- Electric Water Heater
Listing and Financial Details
- Assessor Parcel Number 32R-1-1-1
Community Details
Overview
- Association fees include club house, grounds maintenance, pool, snow removal, tennis, trash
- Augusta Springs Subdivision
Recreation
- Community Pool
- Tennis Courts
Building Details
- Net Lease
Map
Property History
| Date | Event | Price | List to Sale | Price per Sq Ft |
|---|---|---|---|---|
| 07/03/2025 07/03/25 | For Sale | $309,900 | -- | $191 / Sq Ft |
About the Listing Agent
Tammi's Other Listings
Source: Lynchburg Association of REALTORS®
MLS Number: 360339
- 71 Luke Ct
- 161 Luke Ct
- 145 Luke Ct
- 169 Luke Ct
- 173 Luke Ct
- Lot 82 Zion Place
- 184 Zion Place
- 164 Zion Place
- Block 7 Zion Place
- 0 Patterson Rd
- 766 Moorman Mill Rd
- 151 Clarks Rd
- 1151 Clarks Rd
- 55 Carriage Pkwy
- 0 Carriage Pkwy
- 74 Carriage Pkwy
- 232 Greenhouse Rd
- 123 Elmwood Ln
- 7007 Wards Rd
- 1 English Tavern Rd
- 75 High St
- 36 English Commons Dr
- 158 English Commons Dr
- 246 Poor House Rd
- 18442 Leesville Rd
- 40 Oasis Way
- 119 Shrader Ln
- 22 Apala Cir
- 22 Fonda Dr
- 64 Allwell Rd
- 308 Del Ray Cir
- 16 Duiguid Dr Unit 15 Ferguson
- 16 Duiguid Dr Unit 7 Duiguid
- 16 Duiguid Dr Unit 22 Fonda
- 27 Duiguid Dr
- 410 Alta Ln
- 613 Rotunda St
- 41 Point Dr
- 521 Capstone Dr
- 120 Clubhouse Dr
Ask me questions while you tour the home.
