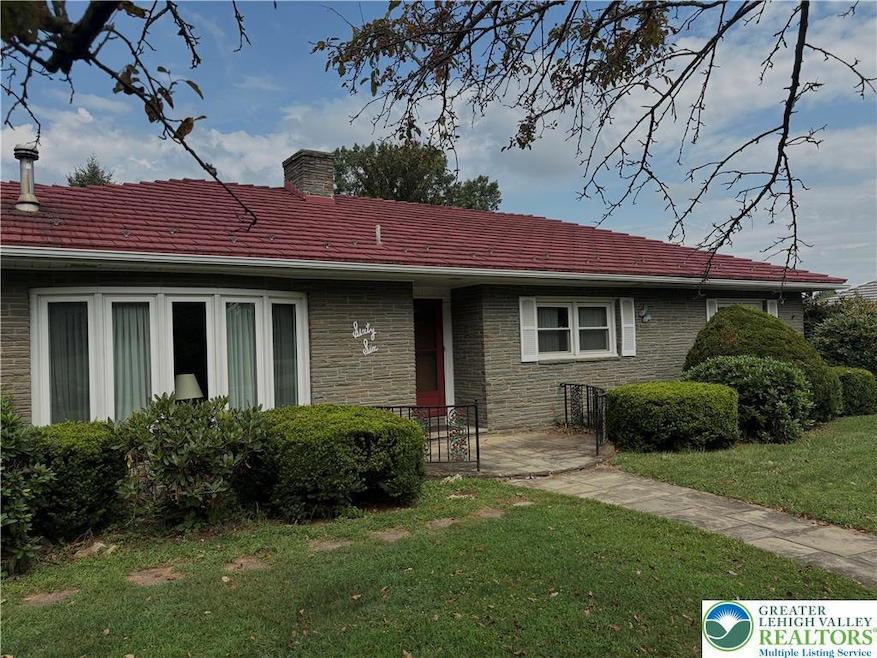
66 Maple St MacUngie, PA 18062
Estimated payment $2,792/month
Highlights
- 0.59 Acre Lot
- Deck
- Fireplace
- Macungie Elementary School Rated A-
- Skylights
- Enclosed Patio or Porch
About This Home
Large Macungie Ranch in East Penn Schools! This home offers an abundance of potential. Spacious rooms, Hardwood throughout (underneath the Carpets), great location, plenty of outdoor space, oversized 2 car garage with work area, large drive way for additional parking, enclosed patio, and so much more. With 2 bedrooms on the main level, one on the lower level along with a kitchen and full bath, the walk out basement makes this perfect for extended family quarters. Home features Central Air, Metal Roof, oil heat, with electric baseboards as backup, ceiling fans in every room on the main level, and spacious attic storage. Make an appointment to tour your next home before it is too late!
Listing Agent
IronValley RE of Lehigh Valley License #RS300409 Listed on: 08/14/2025

Home Details
Home Type
- Single Family
Est. Annual Taxes
- $7,019
Year Built
- Built in 1961
Lot Details
- 0.59 Acre Lot
- Lot Dimensions are 137.5 x 186
- Property is zoned R-10
Parking
- 2 Car Attached Garage
- Off-Street Parking
Home Design
- Brick or Stone Mason
- Metal Roof
- Vinyl Siding
- Stone
Interior Spaces
- 1-Story Property
- Skylights
- Fireplace
- Replacement Windows
- Drapes & Rods
- Partially Finished Basement
- Basement Fills Entire Space Under The House
Kitchen
- Microwave
- Dishwasher
Bedrooms and Bathrooms
- 3 Bedrooms
Laundry
- Laundry on lower level
- Washer Hookup
Outdoor Features
- Deck
- Enclosed Patio or Porch
Schools
- Macungie Elementary School
- Emmaus High School
Utilities
- Heating Available
Map
Home Values in the Area
Average Home Value in this Area
Tax History
| Year | Tax Paid | Tax Assessment Tax Assessment Total Assessment is a certain percentage of the fair market value that is determined by local assessors to be the total taxable value of land and additions on the property. | Land | Improvement |
|---|---|---|---|---|
| 2025 | $6,822 | $235,000 | $58,300 | $176,700 |
| 2024 | $6,627 | $235,000 | $58,300 | $176,700 |
| 2023 | $6,511 | $235,000 | $58,300 | $176,700 |
| 2022 | $6,376 | $235,000 | $176,700 | $58,300 |
| 2021 | $6,258 | $235,000 | $58,300 | $176,700 |
| 2020 | $6,207 | $235,000 | $58,300 | $176,700 |
| 2019 | $6,174 | $235,000 | $58,300 | $176,700 |
| 2018 | $6,045 | $235,000 | $58,300 | $176,700 |
| 2017 | $5,837 | $235,000 | $58,300 | $176,700 |
| 2016 | -- | $235,000 | $58,300 | $176,700 |
| 2015 | -- | $235,000 | $58,300 | $176,700 |
| 2014 | -- | $235,000 | $58,300 | $176,700 |
Property History
| Date | Event | Price | Change | Sq Ft Price |
|---|---|---|---|---|
| 08/26/2025 08/26/25 | Price Changed | $405,900 | -3.3% | $149 / Sq Ft |
| 08/14/2025 08/14/25 | For Sale | $419,900 | -- | $154 / Sq Ft |
Purchase History
| Date | Type | Sale Price | Title Company |
|---|---|---|---|
| Deed | $90,000 | -- |
Similar Homes in the area
Source: Greater Lehigh Valley REALTORS®
MLS Number: 762980
APN: 548305894736-1
- 213 E Main St
- Lot 1 Mountain Rd
- 241 Willow St
- 167 Aspen Ln
- 6470 Scenic View Dr
- 6405 Robin Rd
- 5209 Homestead Cir
- 0 Mountain Lot 1
- 3610 Sweet Meadow Ct
- 161 Village Walk Dr
- 160 160 Lindfield Cir
- 318 Windsor Place
- 4245 Tank Farm Rd
- 275 Ridings Cir
- 6846 Hunt Dr
- 5357 Bradford Ln Unit 173
- 5357 Bradford Ln
- 5257 Brunswick Ln
- 6903 Lincoln Dr
- 3814 Clay Dr
- 140 S Poplar St Unit 140
- 268 W Chestnut St
- 18 E Main St Unit 2
- 21 E Main St Unit 2
- 1 W Main St Unit C
- 160 Brookfield Cir
- 3610 Sweet Meadow Ct
- 3535 Grandview Dr
- 6850 Hunt Dr
- 3682 Clauss Dr
- 3751 Knight Dr
- 2713 Rolling Green Dr Unit 2713
- 5299 Spring Ridge Dr E
- 320 S 16th St
- 2175 Light Horse Harry Rd
- 1331 Pennsylvania Ave
- 1300 Arch St
- 100 Eagle Dr
- 102 N 10th St
- 1640 Brookside Rd






