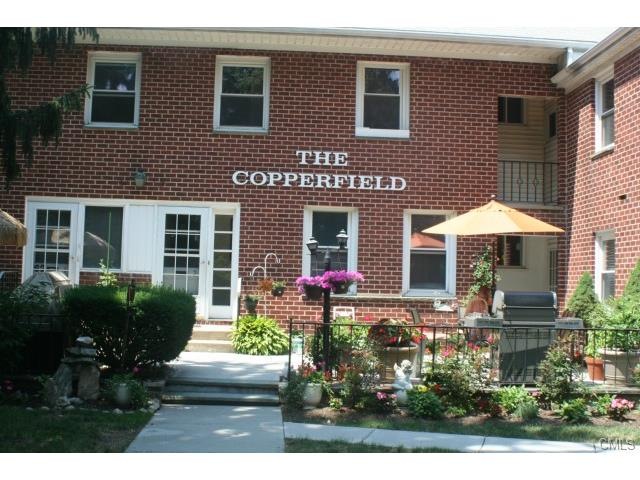
66 Maple Tree Ave Unit 5 Stamford, CT 06906
Glenbrook NeighborhoodHighlights
- Ranch Style House
- Corner Lot
- Laundry Room
- End Unit
- Thermal Windows
- Attic Fan
About This Home
As of October 2014Excellent commuter locale - walk to train and town ... quiet, bright and clean, newer windows, brand new paint and carpet and accepts either 1 dog or 1 cat up to 25 lbs. Small complex with very low common charges, on site laundry -basement storage....just the best buy in Stamford.
Agent is related to owner. Does not qualify for government financing at this time.
Last Agent to Sell the Property
Real Estate Two License #REB.0757843 Listed on: 07/10/2014
Property Details
Home Type
- Condominium
Est. Annual Taxes
- $2,956
Year Built
- Built in 1978
Lot Details
- End Unit
Home Design
- Ranch Style House
- Brick Exterior Construction
- Masonry Siding
Interior Spaces
- 885 Sq Ft Home
- Thermal Windows
- Attic Fan
- Laundry Room
Kitchen
- Oven or Range
- Dishwasher
Bedrooms and Bathrooms
- 2 Bedrooms
- 1 Full Bathroom
Basement
- Interior Basement Entry
- Laundry in Basement
- Basement Storage
Parking
- Parking Lot
- Off-Street Parking
Schools
- Julia Stark Elementary School
- Dolan Middle School
- Stamford High School
Utilities
- Window Unit Cooling System
- Heating System Uses Natural Gas
Community Details
Overview
- Property has a Home Owners Association
- Association fees include grounds maintenance, property management
- 10 Units
- The Copperfield Community
Pet Policy
- Pets Allowed
Ownership History
Purchase Details
Home Financials for this Owner
Home Financials are based on the most recent Mortgage that was taken out on this home.Purchase Details
Home Financials for this Owner
Home Financials are based on the most recent Mortgage that was taken out on this home.Similar Homes in Stamford, CT
Home Values in the Area
Average Home Value in this Area
Purchase History
| Date | Type | Sale Price | Title Company |
|---|---|---|---|
| Warranty Deed | $214,350 | -- | |
| Warranty Deed | $196,000 | -- |
Mortgage History
| Date | Status | Loan Amount | Loan Type |
|---|---|---|---|
| Open | $204,250 | Purchase Money Mortgage | |
| Previous Owner | $147,000 | No Value Available | |
| Previous Owner | $75,000 | No Value Available |
Property History
| Date | Event | Price | Change | Sq Ft Price |
|---|---|---|---|---|
| 11/30/2022 11/30/22 | Rented | $2,250 | 0.0% | -- |
| 10/28/2022 10/28/22 | For Rent | $2,250 | 0.0% | -- |
| 12/02/2021 12/02/21 | Rented | $2,250 | 0.0% | -- |
| 12/02/2021 12/02/21 | Under Contract | -- | -- | -- |
| 11/27/2021 11/27/21 | For Rent | $2,250 | 0.0% | -- |
| 10/30/2014 10/30/14 | Sold | $196,000 | -10.1% | $221 / Sq Ft |
| 09/30/2014 09/30/14 | Pending | -- | -- | -- |
| 07/10/2014 07/10/14 | For Sale | $217,900 | -- | $246 / Sq Ft |
Tax History Compared to Growth
Tax History
| Year | Tax Paid | Tax Assessment Tax Assessment Total Assessment is a certain percentage of the fair market value that is determined by local assessors to be the total taxable value of land and additions on the property. | Land | Improvement |
|---|---|---|---|---|
| 2025 | $3,874 | $163,720 | $0 | $163,720 |
| 2024 | $3,788 | $163,720 | $0 | $163,720 |
| 2023 | $4,070 | $163,720 | $0 | $163,720 |
| 2022 | $3,900 | $145,860 | $0 | $145,860 |
| 2021 | $3,858 | $145,860 | $0 | $145,860 |
| 2020 | $3,759 | $145,860 | $0 | $145,860 |
| 2019 | $3,759 | $145,860 | $0 | $145,860 |
| 2018 | $3,620 | $145,860 | $0 | $145,860 |
| 2017 | $3,327 | $127,980 | $0 | $127,980 |
| 2016 | $3,234 | $127,980 | $0 | $127,980 |
| 2015 | $3,150 | $127,980 | $0 | $127,980 |
| 2014 | $3,045 | $127,980 | $0 | $127,980 |
Agents Affiliated with this Home
-

Seller's Agent in 2022
Lindsay Brown
Higgins Group Real Estate
(203) 919-4900
5 Total Sales
-

Buyer's Agent in 2022
Fiona Porter
Keller Williams Realty
(203) 434-0493
9 in this area
97 Total Sales
-
K
Buyer's Agent in 2021
Karen Morales
Waldde Realty Group
(203) 898-3118
2 in this area
12 Total Sales
-
B
Seller's Agent in 2014
Bonnie Searles
Real Estate Two
(203) 394-8608
20 Total Sales
-

Buyer's Agent in 2014
Anthony Parenti
Berkshire Hathaway Home Services
(203) 451-3457
2 in this area
77 Total Sales
Map
Source: SmartMLS
MLS Number: 99072810
APN: STAM-000003-000000-000410-000005
- 3 Radio Place
- 102 Rose Ln
- 30 Lenox Ave
- 426 Courtland Ave Unit 1
- 668 Glenbrook Rd Unit 25
- 596 Glenbrook Rd Unit 34
- 12 Abbey Rd
- 365 West Ave
- 421 Glenbrook Rd Unit 8
- 421 Glenbrook Rd Unit 2
- 30 Douglas Ave Unit 1
- 347 West Ave
- 126 Sutton Dr
- 287 Hamilton Ave Unit 1H
- 257 Culloden Rd
- 334 West Ave
- 83 Center St
- 249 Hamilton Ave Unit 6
- 135 Courtland Ave Unit 11
- 7 Glenwood Dr
