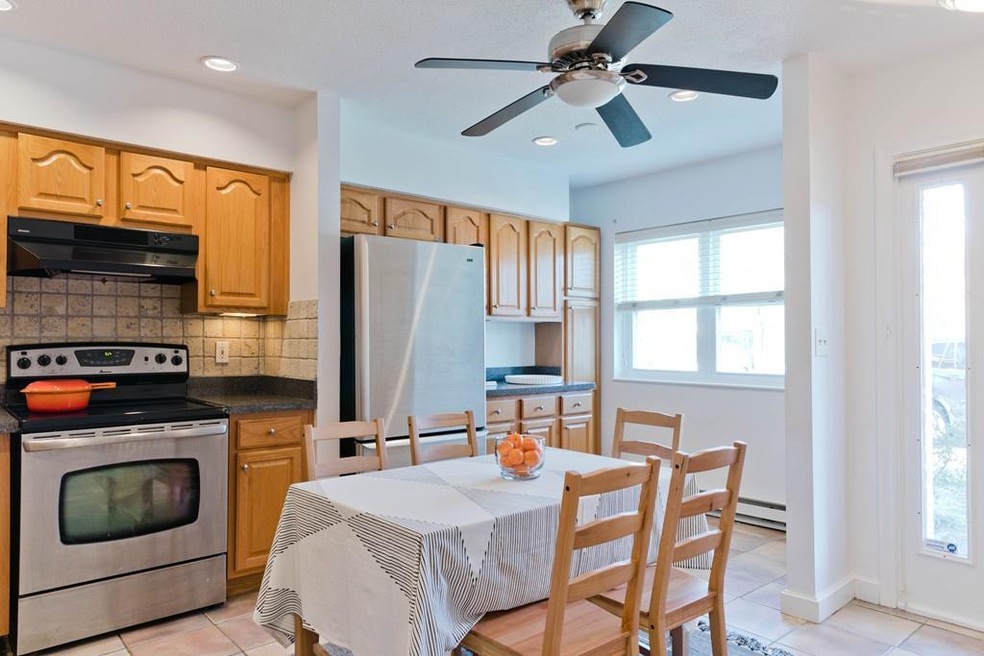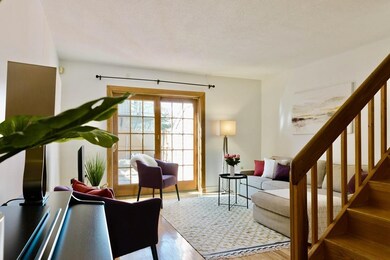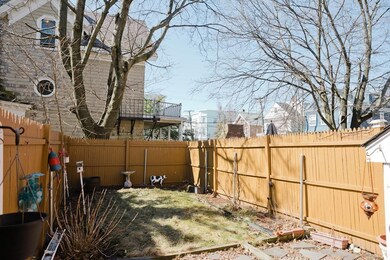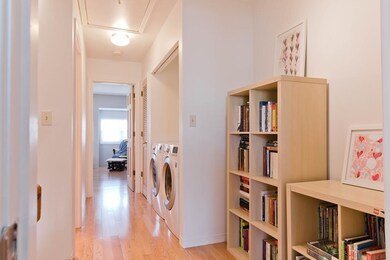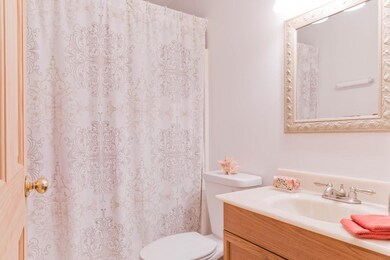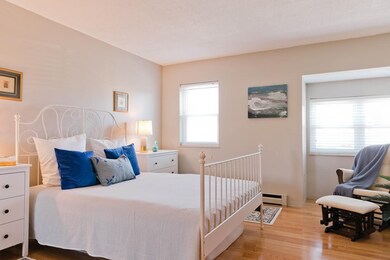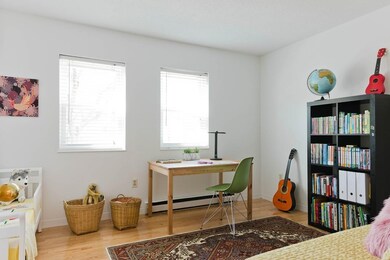
66 Marshall St Unit A Somerville, MA 02145
Winter Hill NeighborhoodHighlights
- Enclosed patio or porch
- Electric Baseboard Heater
- 2-minute walk to Marshall Street Playground
- Somerville High School Rated A-
About This Home
As of May 2019Contemporary attached single family home located one block from the future Gilman Square green line stop. This home is accessed through a cul de sac off of Marshall St with adjoining homes of similar style. Enter through the front garden into the kitchen and dining area, with oak cabinets, tile floor and stainless steel appliances. Through the home there is a ½ bathroom with utility closet and a short hall leads to the living room with glass sliding door to the private patio and fenced yard. Open stairs up to the bedroom level of this residence, the spacious master bedroom includes a wall of closets and a seating nook. The second bedroom overlooks the yard. There is a full bathroom with tub and vanity as well as side-by-side laundry in the hall, and pull down attic access. Convenient to Sarma, Winter Hill Brewery, and the planned Green Line extension stop at Pearl and Medford streets.
Co-Listed By
Maggie Currier
Compass
Last Buyer's Agent
Amy Oliver
Coldwell Banker Realty - Cambridge

Property Details
Home Type
- Condominium
Est. Annual Taxes
- $7,406
Year Built
- Built in 1985
HOA Fees
- $81 per month
Kitchen
- Range
- Freezer
- Dishwasher
Laundry
- Dryer
- Washer
Outdoor Features
- Enclosed patio or porch
Utilities
- Window Unit Cooling System
- Electric Baseboard Heater
- Electric Water Heater
Ownership History
Purchase Details
Home Financials for this Owner
Home Financials are based on the most recent Mortgage that was taken out on this home.Purchase Details
Home Financials for this Owner
Home Financials are based on the most recent Mortgage that was taken out on this home.Similar Homes in Somerville, MA
Home Values in the Area
Average Home Value in this Area
Purchase History
| Date | Type | Sale Price | Title Company |
|---|---|---|---|
| Deed | $121,000 | -- | |
| Deed | $121,000 | -- | |
| Deed | $85,000 | -- | |
| Deed | $85,000 | -- |
Mortgage History
| Date | Status | Loan Amount | Loan Type |
|---|---|---|---|
| Open | $440,000 | New Conventional | |
| Closed | $110,500 | Balloon | |
| Closed | $372,000 | New Conventional | |
| Closed | $96,800 | Purchase Money Mortgage | |
| Previous Owner | $80,750 | Purchase Money Mortgage |
Property History
| Date | Event | Price | Change | Sq Ft Price |
|---|---|---|---|---|
| 05/31/2019 05/31/19 | Sold | $641,000 | +7.7% | $561 / Sq Ft |
| 04/09/2019 04/09/19 | Pending | -- | -- | -- |
| 04/03/2019 04/03/19 | For Sale | $595,000 | +28.0% | $521 / Sq Ft |
| 07/22/2015 07/22/15 | Sold | $465,000 | 0.0% | $407 / Sq Ft |
| 07/08/2015 07/08/15 | Pending | -- | -- | -- |
| 06/15/2015 06/15/15 | Off Market | $465,000 | -- | -- |
| 06/10/2015 06/10/15 | For Sale | $419,000 | -- | $367 / Sq Ft |
Tax History Compared to Growth
Tax History
| Year | Tax Paid | Tax Assessment Tax Assessment Total Assessment is a certain percentage of the fair market value that is determined by local assessors to be the total taxable value of land and additions on the property. | Land | Improvement |
|---|---|---|---|---|
| 2025 | $7,406 | $678,800 | $279,000 | $399,800 |
| 2024 | $6,951 | $660,700 | $279,000 | $381,700 |
| 2023 | $6,473 | $626,000 | $279,000 | $347,000 |
| 2022 | $5,963 | $585,800 | $265,700 | $320,100 |
| 2021 | $5,607 | $550,200 | $253,000 | $297,200 |
| 2020 | $4,794 | $475,100 | $243,300 | $231,800 |
| 2019 | $4,607 | $428,200 | $206,500 | $221,700 |
| 2018 | $4,689 | $414,600 | $199,200 | $215,400 |
| 2017 | $4,417 | $378,500 | $185,800 | $192,700 |
| 2016 | $4,011 | $320,100 | $160,600 | $159,500 |
| 2015 | -- | $298,100 | $143,200 | $154,900 |
Agents Affiliated with this Home
-

Seller's Agent in 2019
Currier, Lane & Young
Compass
(617) 871-9190
8 in this area
520 Total Sales
-
M
Seller Co-Listing Agent in 2019
Maggie Currier
Compass
-
A
Buyer's Agent in 2019
Amy Oliver
Coldwell Banker Realty - Cambridge
-
R
Seller's Agent in 2015
Robert Ingemi
Thurston R.E.
(617) 529-1838
1 in this area
7 Total Sales
-
A
Buyer's Agent in 2015
Adele Epstein
Coldwell Banker Residential Brokerage - Cambridge - Huron Ave.
Map
Source: MLS Property Information Network (MLS PIN)
MLS Number: 72475965
APN: SOME-000071-E000000-000066
- 32 Radcliffe Rd
- 7 Mortimer Place Unit 6
- 7 Stickney Ave
- 24 Jackson Rd Unit 1
- 6 Mortimer Place
- 10 Stickney Ave
- 45 Sargent Ave
- 185 School St
- 13 Sargent Ave Unit 1
- 232 Pearl St
- 73 Bonair St
- 326 Broadway Unit 10
- 326 Broadway Unit 11
- 20 Richdale Ave Unit 2
- 59 Dartmouth St Unit A
- 59 Dartmouth St Unit B
- 59 Bonair St
- 11 Madison St
- 192 Pearl St
- 54 Bonair St
