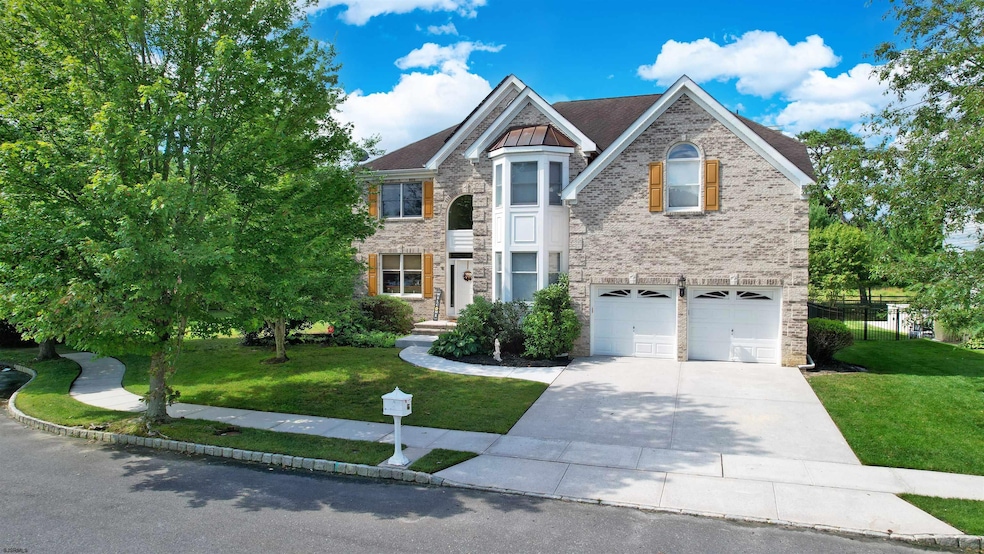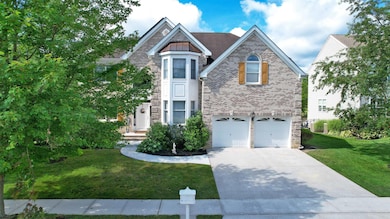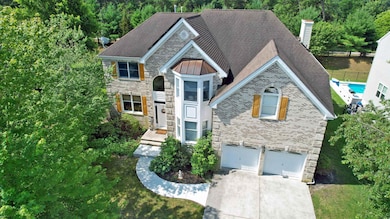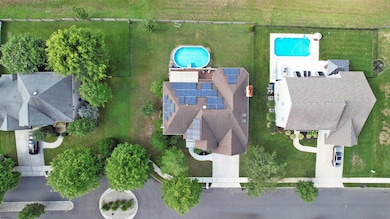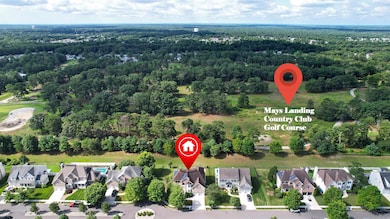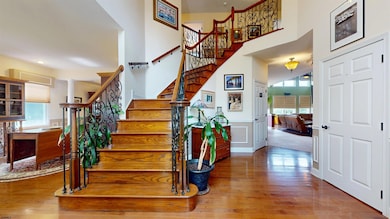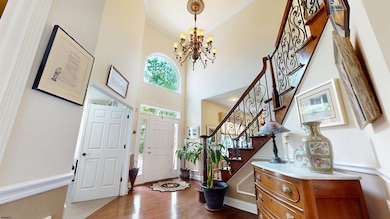66 Monet Dr Mays Landing, NJ 08330
Estimated payment $4,376/month
Highlights
- Golf Course Community
- Above Ground Pool
- Cathedral Ceiling
- Absegami High School Rated A-
- Recreation Room
- Wood Flooring
About This Home
Owners have reduced and Ready to move on!! Please come in and enjoy the comfort and charm this wonderful home has to offer. Situated in the private community of "Glen Eyre at Mays Landing". As you enter you are graciously greeted by an open two story foyer which is accented by a gorgeous wrought-iron staircase. There are numerous upgraded features including; Anderson winds/doors, custom window treatments, wainscoting, custom lighting. Gleaming hardwood floors through most of the home. A sunken family/entertainment room features dramatic 18' ceiling heights w a full wall of windows, built in fireplace. A beautifully designed kitchen with granite counter tops, stainless steel appliances, tons of cabinetry and pantry space. All rooms are spacious offering a generous size dining room and formal living room and a convenient 1st floor office. ***Elegant master bedroom en- suite, includes a sitting area, tray ceiling, huge walk-in closet space, separate shower w soaking tub.** The 4th bedroom has been converted to the laundry room, easily converted back if so desired. An enormous unfinished basement has extra high ceilings, ready to be finished. *** Attractive backyard enjoys southern exposure with newly installed Trex Decking (30 x 15) sparkling above ground pool ( 2 yr new liner) electric awning. ***All this overlooking the Mays Landing Country Club. *** Buyer to assume Solar panels lease with monthly payments of ONLY $125.00.
Home Details
Home Type
- Single Family
Est. Annual Taxes
- $11,717
Year Built
- Built in 2007
Lot Details
- Fenced
- Sprinkler System
Parking
- 2 Car Attached Garage
Home Design
- Brick Exterior Construction
- Vinyl Siding
Interior Spaces
- 2-Story Property
- Cathedral Ceiling
- Ceiling Fan
- Skylights
- Gas Log Fireplace
- Insulated Windows
- Drapes & Rods
- Blinds
- Family Room with Fireplace
- Dining Room
- Recreation Room
- Storage
- Storage In Attic
Kitchen
- Eat-In Kitchen
- Self-Cleaning Oven
- Stove
- Microwave
- Dishwasher
- Kitchen Island
- Disposal
Flooring
- Wood
- Carpet
- Tile
Bedrooms and Bathrooms
- 4 Bedrooms
- Walk-In Closet
- Soaking Tub
Laundry
- Laundry Room
- Dryer
- Washer
Unfinished Basement
- Basement Fills Entire Space Under The House
- Interior Basement Entry
Home Security
- Storm Screens
- Carbon Monoxide Detectors
- Fire and Smoke Detector
Outdoor Features
- Above Ground Pool
- Patio
Utilities
- Forced Air Zoned Heating and Cooling System
- Cooling System Powered By Gas
- Heating System Uses Natural Gas
- Gas Water Heater
Listing and Financial Details
- Tax Lot 7
Community Details
Overview
- Glen Eyre At Mays Landing Subdivision
Recreation
- Golf Course Community
Map
Home Values in the Area
Average Home Value in this Area
Tax History
| Year | Tax Paid | Tax Assessment Tax Assessment Total Assessment is a certain percentage of the fair market value that is determined by local assessors to be the total taxable value of land and additions on the property. | Land | Improvement |
|---|---|---|---|---|
| 2025 | $11,717 | $341,500 | $54,700 | $286,800 |
| 2024 | $11,717 | $341,500 | $54,700 | $286,800 |
| 2023 | $10,767 | $341,500 | $54,700 | $286,800 |
| 2022 | $11,017 | $341,500 | $54,700 | $286,800 |
| 2021 | $10,743 | $341,500 | $54,700 | $286,800 |
| 2020 | $10,743 | $341,500 | $54,700 | $286,800 |
| 2019 | $10,770 | $341,500 | $54,700 | $286,800 |
| 2018 | $10,634 | $341,500 | $54,700 | $286,800 |
| 2017 | $10,467 | $341,500 | $54,700 | $286,800 |
| 2016 | $10,173 | $341,500 | $54,700 | $286,800 |
| 2015 | $9,828 | $341,500 | $54,700 | $286,800 |
| 2014 | $10,337 | $393,500 | $61,400 | $332,100 |
Property History
| Date | Event | Price | List to Sale | Price per Sq Ft |
|---|---|---|---|---|
| 10/15/2025 10/15/25 | Price Changed | $645,000 | -3.6% | -- |
| 08/21/2025 08/21/25 | Price Changed | $669,000 | -2.9% | -- |
| 07/22/2025 07/22/25 | For Sale | $689,000 | -- | -- |
Purchase History
| Date | Type | Sale Price | Title Company |
|---|---|---|---|
| Interfamily Deed Transfer | -- | Attorney | |
| Deed | $568,068 | None Available | |
| Deed | $5,966,820 | Jersey Stewart Title Agency |
Mortgage History
| Date | Status | Loan Amount | Loan Type |
|---|---|---|---|
| Previous Owner | $7,489,000 | Construction |
Source: South Jersey Shore Regional MLS
MLS Number: 598526
APN: 12-01132-09-00007
- 20 Monet Dr
- 7 Golf Dr
- 78 Oakmont Dr
- 94 Baltusrol Dr
- 197 Pebble Beach Dr
- 26 Baltusrol Dr
- 277 Greenbriar Ct
- 182 Pebble Beach Dr
- 218 Burning Tree Ct
- 172 Turnberry Ct
- 156 Muirfield Ct
- 154 Muirfield Ct
- 134 Glen Eagles Ct
- 131 Aberdeen Ct Unit 131
- 165 Turnberry Ct
- 4127 Black Horse Pike
- 124 Amherst Dr
- 16 Rue Chagall
- 85 Knollwood Dr Unit 85
- 8 Rembrandt Way
- 6007 W Jersey Ave
- 6020 Delilah Rd
- 2613 Boulder Ct
- 3103 Falcon Ct
- 3307 Falcon Ct
- 136 Constitution Dr
- 2000 Timber Glen Dr
- 3616 Starlight Cir
- 2465 Arbor Ct Unit 311
- 2744 Mimosa Ct
- 2602 Dogwood Ct Unit 162
- 4977 Winterbury Dr Unit 4977 Winterbury Dr
- 3401 Montgomery Dr
- 3137 Woodlands Dr Unit C0025
- 3214 Juniper Ct Unit 652
- 321 Dogwood Ave
- 1932 Cologne Ave
- 704 Saint Thomas Dr
- 314 Sussex Rd
- 202 Jefferson Ave
