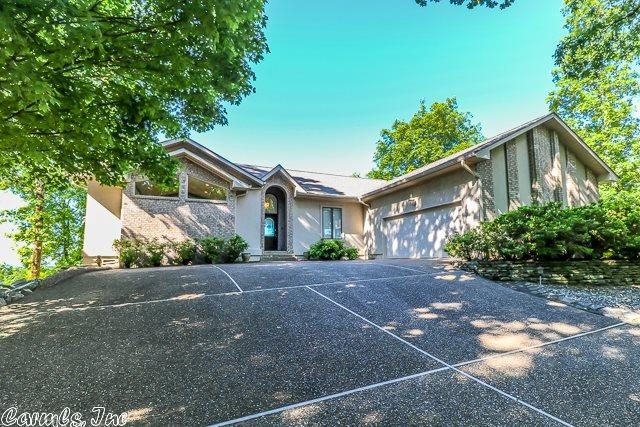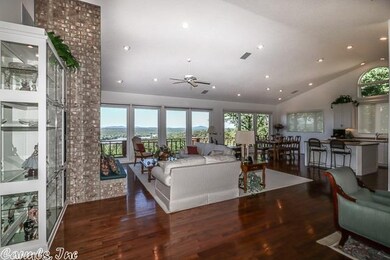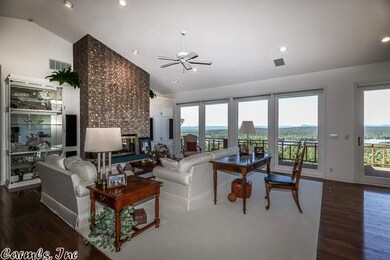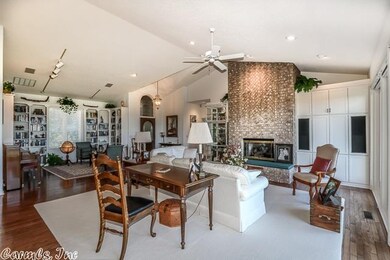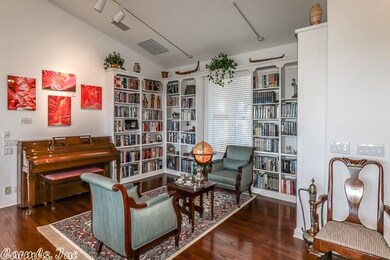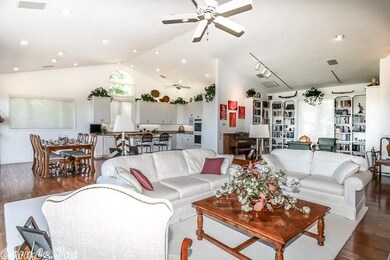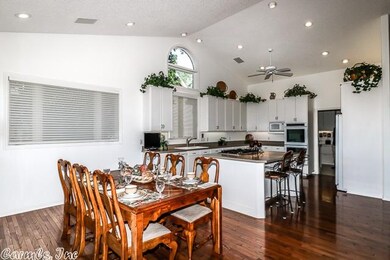
66 Montanoso Way Hot Springs Village, AR 71909
Highlights
- Marina
- Gated Community
- Clubhouse
- Golf Course Community
- Lake View
- Deck
About This Home
As of November 2018SHOULD CHARGE FOR THE VIEW OF LAKE AND MOUNTAINS IN THIS CUSTOM HOME. BEAUTIFUL SUNSETS FROM THE RIGHT OF DECK. OPEN PLAN, CUSTOM CABINETRY WITH PULL OUTS , WOOD FLOORS, TONS OF STORAGE BEDROOMS SEPARATED FOR PRIVACY. DECKS ON TWO LEVELS. LARGE STORAGE ROOM- COULD BE USED FOR EXERCISE OR WORKSHOP. CENTRAL VACUUM.ROOF REPLACED 2015. H/A REPLACED 2014. COOKTOP ( FRIDIGIDARE GALLERY) REPLACED 2017. KITCHEN AIDE OVENS 2014. BUILTS INS IN SEVERAL ROOMS. MASTER BATH W/BUILT INS- WALK IN CLOSET.NOTHING SPARED
Home Details
Home Type
- Single Family
Est. Annual Taxes
- $2,240
Year Built
- Built in 1994
Lot Details
- 0.29 Acre Lot
- Private Streets
- Lot Sloped Up
HOA Fees
- $66 Monthly HOA Fees
Parking
- 2 Car Garage
Property Views
- Lake
- Scenic Vista
- Mountain
Home Design
- Traditional Architecture
- Brick Exterior Construction
- Composition Roof
- Stucco Exterior
Interior Spaces
- 3,049 Sq Ft Home
- 2-Story Property
- Central Vacuum
- Built-in Bookshelves
- Vaulted Ceiling
- Ceiling Fan
- Wood Burning Fireplace
- Gas Log Fireplace
- Insulated Windows
- Window Treatments
- Insulated Doors
- Great Room
- Combination Dining and Living Room
- Workshop
Kitchen
- Eat-In Kitchen
- Breakfast Bar
- Built-In Double Oven
- Gas Range
- Plumbed For Ice Maker
- Dishwasher
- Disposal
Flooring
- Wood
- Carpet
- Tile
- Vinyl
Bedrooms and Bathrooms
- 3 Bedrooms
- Primary Bedroom on Main
- Walk-In Closet
Laundry
- Laundry Room
- Washer Hookup
Finished Basement
- Heated Basement
- Crawl Space
Home Security
- Home Security System
- Fire and Smoke Detector
Outdoor Features
- Deck
Utilities
- Central Heating and Cooling System
- Butane Gas
- Electric Water Heater
Community Details
Overview
- Other Mandatory Fees
Amenities
- Picnic Area
- Sauna
- Clubhouse
- Party Room
Recreation
- Marina
- Golf Course Community
- Tennis Courts
- Community Playground
- Community Pool
- Community Spa
- Bike Trail
Security
- Security Service
- Gated Community
Ownership History
Purchase Details
Purchase Details
Home Financials for this Owner
Home Financials are based on the most recent Mortgage that was taken out on this home.Purchase Details
Home Financials for this Owner
Home Financials are based on the most recent Mortgage that was taken out on this home.Purchase Details
Purchase Details
Purchase Details
Similar Homes in Hot Springs Village, AR
Home Values in the Area
Average Home Value in this Area
Purchase History
| Date | Type | Sale Price | Title Company |
|---|---|---|---|
| Deed | -- | None Listed On Document | |
| Warranty Deed | $305,000 | Hs Title | |
| Trustee Deed | $330,000 | None Available | |
| Quit Claim Deed | -- | -- | |
| Warranty Deed | $21,000 | -- | |
| Warranty Deed | $4,500 | -- | |
| Warranty Deed | $15,000 | -- |
Mortgage History
| Date | Status | Loan Amount | Loan Type |
|---|---|---|---|
| Previous Owner | $297,000 | New Conventional | |
| Previous Owner | $50,000 | Credit Line Revolving |
Property History
| Date | Event | Price | Change | Sq Ft Price |
|---|---|---|---|---|
| 11/26/2018 11/26/18 | Sold | $305,000 | -6.1% | $100 / Sq Ft |
| 11/02/2018 11/02/18 | Pending | -- | -- | -- |
| 10/09/2018 10/09/18 | Price Changed | $324,900 | -2.9% | $107 / Sq Ft |
| 09/19/2018 09/19/18 | Price Changed | $334,500 | -2.2% | $110 / Sq Ft |
| 08/06/2018 08/06/18 | Price Changed | $342,000 | -3.6% | $112 / Sq Ft |
| 06/22/2018 06/22/18 | For Sale | $354,900 | +7.5% | $116 / Sq Ft |
| 08/02/2017 08/02/17 | Sold | $330,000 | -5.7% | $108 / Sq Ft |
| 06/01/2017 06/01/17 | Pending | -- | -- | -- |
| 04/21/2017 04/21/17 | For Sale | $349,900 | -- | $115 / Sq Ft |
Tax History Compared to Growth
Tax History
| Year | Tax Paid | Tax Assessment Tax Assessment Total Assessment is a certain percentage of the fair market value that is determined by local assessors to be the total taxable value of land and additions on the property. | Land | Improvement |
|---|---|---|---|---|
| 2024 | $2,455 | $56,986 | $11,400 | $45,586 |
| 2023 | $2,030 | $56,986 | $11,400 | $45,586 |
| 2022 | $2,080 | $56,986 | $11,400 | $45,586 |
| 2021 | $2,080 | $55,160 | $9,000 | $46,160 |
| 2020 | $2,080 | $55,160 | $9,000 | $46,160 |
| 2019 | $2,080 | $55,160 | $9,000 | $46,160 |
| 2018 | $2,105 | $55,160 | $9,000 | $46,160 |
| 2017 | $1,885 | $55,160 | $9,000 | $46,160 |
| 2016 | $2,235 | $55,900 | $9,000 | $46,900 |
| 2015 | $1,885 | $55,900 | $9,000 | $46,900 |
| 2014 | $1,885 | $50,220 | $9,000 | $41,220 |
Agents Affiliated with this Home
-
Randall Bussone
R
Seller's Agent in 2018
Randall Bussone
Hot Springs Village Real Estate
(501) 984-2775
40 in this area
40 Total Sales
-
Lydia McCarthy
L
Buyer's Agent in 2018
Lydia McCarthy
Big Red Realty
(501) 984-0234
43 in this area
44 Total Sales
-
Modine Spruell
M
Seller's Agent in 2017
Modine Spruell
RE/MAX
(501) 922-7741
21 in this area
22 Total Sales
Map
Source: Cooperative Arkansas REALTORS® MLS
MLS Number: 17012020
APN: 756-00012-000
- 52 Montanoso Way
- 43 Velazquez Ln
- 0 Montanoso Way Unit 24267494
- 4 Hanares Ln
- 14 Coronado Cir
- 00 Coronado Cir
- 19 Coronado Cir
- 84 Montanoso Way
- 18 Montanoso Way
- 20 Tamayo Way
- 37 Tamayo Way
- Lot 25 Ladera Way
- 3 Sorolla Ln
- 16 Caribe Way
- 30 Greco Way
- 6 S Caslas Ln
- 3 Tenerife Way
- 3 Bajista Ln
- 4 Colina Ln
- 11 Tazon Ln
