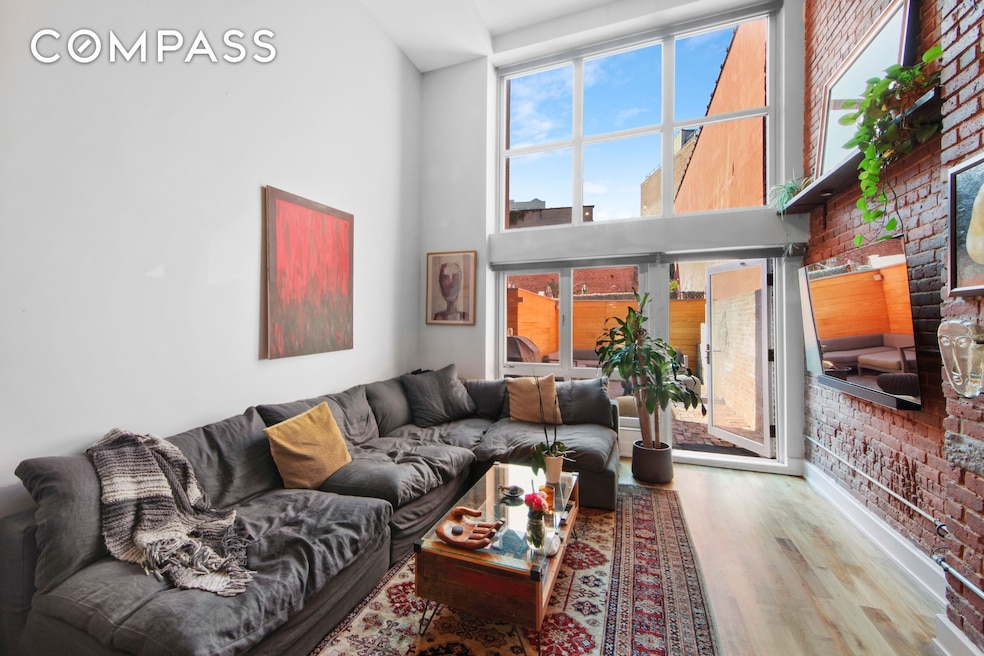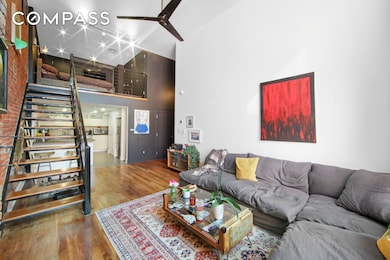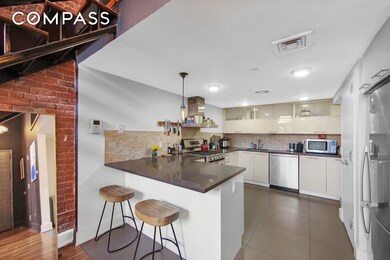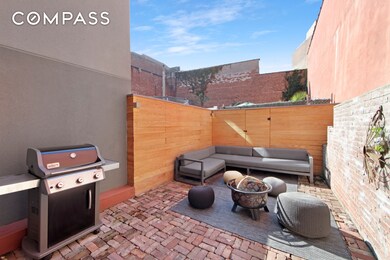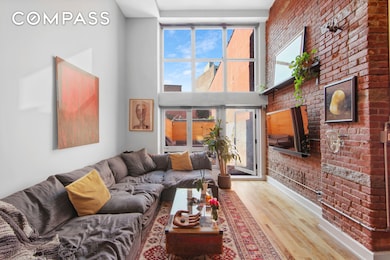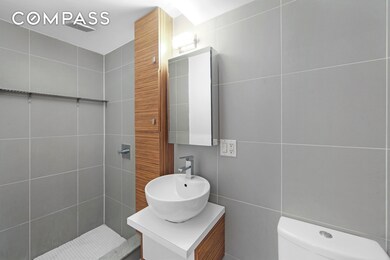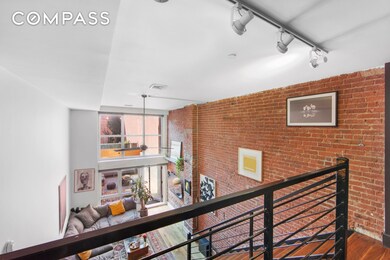
66 N 1st St Unit 1 C Brooklyn, NY 11249
Williamsburg NeighborhoodEstimated payment $6,864/month
Highlights
- Rooftop Deck
- Elevator
- 2-minute walk to William Sheridan Playground
- City View
- Garden
About This Home
Loft 1C offers soaring double height ceiling height of nearly 17 feet, Southern exposed floor to ceiling windows, steel stairs/railings, original exposed brick and a private backyard. Enjoy multilevel living with a spacious, full height mezzanine and a full bathroom on each level. Additional features include central a/c and heat, an in unit washer/dryer. Heat, hot water and cooking gas are included in the common charges. Store seasonal items in the basement storage cage which is also included. The Factory Lofts Condominium is a classic adaptive reuse of an early 20th century commercial building, built in 1910. A true nod to Williamsburg's industrial past, the original factory was once the longtime site of Newco Ironworks, specializing in custom steel structural and ornamental Ironwork design. Converted to the Factory Lofts Condominium in 2010, the brick facade was restored to its original glory, incorporating oversized timber columns in the main lobby and added a vertical extension to the building. The Grand Ferry and Domino waterfront parks are right around the corner along with both the North and South Williamsburg East River Ferry stops. Factory Lofts offers a common roof deck with incredible City views.
Property Details
Home Type
- Condominium
Interior Spaces
- 842 Sq Ft Home
- City Views
Bedrooms and Bathrooms
- 1 Bedroom
- 2 Full Bathrooms
Additional Features
- Rooftop Deck
- Garden
Community Details
Pet Policy
- Pets Allowed
Additional Features
- Williamsburg Community
- Elevator
Map
Home Values in the Area
Average Home Value in this Area
Tax History
| Year | Tax Paid | Tax Assessment Tax Assessment Total Assessment is a certain percentage of the fair market value that is determined by local assessors to be the total taxable value of land and additions on the property. | Land | Improvement |
|---|---|---|---|---|
| 2025 | $372 | $105,955 | $14,888 | $91,067 |
| 2024 | $372 | $115,963 | $14,888 | $101,075 |
| 2023 | $365 | $94,934 | $14,888 | $80,046 |
| 2022 | $364 | $90,399 | $14,888 | $75,511 |
| 2021 | $365 | $66,391 | $14,888 | $51,503 |
| 2020 | $180 | $78,041 | $14,888 | $63,153 |
| 2019 | $376 | $75,788 | $14,888 | $60,900 |
| 2018 | $379 | $66,104 | $14,888 | $51,216 |
| 2017 | $379 | $51,282 | $14,887 | $36,395 |
| 2016 | $384 | $49,602 | $14,888 | $34,714 |
| 2015 | $300 | $46,947 | $14,888 | $32,059 |
| 2014 | $300 | $45,132 | $14,887 | $30,245 |
Property History
| Date | Event | Price | List to Sale | Price per Sq Ft |
|---|---|---|---|---|
| 12/07/2025 12/07/25 | For Sale | $1,299,000 | 0.0% | $1,543 / Sq Ft |
| 12/07/2025 12/07/25 | Off Market | $1,299,000 | -- | -- |
| 11/30/2025 11/30/25 | For Sale | $1,299,000 | 0.0% | $1,543 / Sq Ft |
| 11/30/2025 11/30/25 | Off Market | $1,299,000 | -- | -- |
| 11/19/2025 11/19/25 | For Sale | $1,299,000 | 0.0% | $1,543 / Sq Ft |
| 11/19/2025 11/19/25 | Off Market | $1,299,000 | -- | -- |
| 11/05/2025 11/05/25 | For Sale | $1,299,000 | 0.0% | $1,543 / Sq Ft |
| 11/05/2025 11/05/25 | Off Market | $1,299,000 | -- | -- |
| 10/22/2025 10/22/25 | For Sale | $1,299,000 | 0.0% | $1,543 / Sq Ft |
| 10/22/2025 10/22/25 | Off Market | $1,299,000 | -- | -- |
| 10/08/2025 10/08/25 | For Sale | $1,299,000 | 0.0% | $1,543 / Sq Ft |
| 10/08/2025 10/08/25 | Off Market | $1,299,000 | -- | -- |
| 10/01/2025 10/01/25 | For Sale | $1,299,000 | 0.0% | $1,543 / Sq Ft |
| 10/01/2025 10/01/25 | Off Market | $1,299,000 | -- | -- |
| 09/24/2025 09/24/25 | For Sale | $1,299,000 | 0.0% | $1,543 / Sq Ft |
| 09/24/2025 09/24/25 | Off Market | $1,299,000 | -- | -- |
| 08/25/2025 08/25/25 | For Sale | $1,299,000 | 0.0% | $1,543 / Sq Ft |
| 08/25/2025 08/25/25 | Off Market | $1,299,000 | -- | -- |
| 08/11/2025 08/11/25 | For Sale | $1,299,000 | 0.0% | $1,543 / Sq Ft |
| 08/11/2025 08/11/25 | Off Market | $1,299,000 | -- | -- |
| 08/04/2025 08/04/25 | For Sale | $1,299,000 | 0.0% | $1,543 / Sq Ft |
| 08/04/2025 08/04/25 | Off Market | $1,299,000 | -- | -- |
| 07/28/2025 07/28/25 | For Sale | $1,299,000 | 0.0% | $1,543 / Sq Ft |
| 07/28/2025 07/28/25 | Off Market | $1,299,000 | -- | -- |
| 07/07/2025 07/07/25 | For Sale | $1,299,000 | 0.0% | $1,543 / Sq Ft |
| 07/07/2025 07/07/25 | Off Market | $1,299,000 | -- | -- |
| 05/28/2025 05/28/25 | Price Changed | $1,299,000 | -3.7% | $1,543 / Sq Ft |
| 04/25/2025 04/25/25 | For Sale | $1,349,000 | -- | $1,602 / Sq Ft |
Purchase History
| Date | Type | Sale Price | Title Company |
|---|---|---|---|
| Deed | -- | -- | |
| Deed | $980,000 | -- | |
| Deed | $540,000 | -- |
Mortgage History
| Date | Status | Loan Amount | Loan Type |
|---|---|---|---|
| Previous Owner | $784,000 | Purchase Money Mortgage |
About the Listing Agent

Alex entered the brokerage world soon after graduating with a degree in Finance and Business Management. After 14 years with his first agency, Alex and his team jumped at the opportunity to join Compass in 2018 to be at the forefront of technology in real estate services.
Alex has served as a project manager for countless new developments/conversions including 149 Huron Street (Greenpoint), 118 Greenpoint Avenue (Greenpoint), 875 Saint Mark's Avenue (Crown Heights), 156 Broadway
Alex's Other Listings
Source: NY State MLS
MLS Number: 11483776
APN: 02378-1003
- 66 N 1st St Unit 1 C
- 58 Metropolitan Ave Unit 2B
- 51 S 1st St Unit 3
- 51 S 1st St Unit THA
- 51 S 1st St Unit THB
- 51 S 1st St Unit 2A
- 51 S 1st St Unit 5
- 51 S 1st St Unit 2B
- 51 S 1st St Unit 4
- 62 N 3rd St Unit 3-B
- 129 Metropolitan Ave Unit 1B
- 85 N 3rd St Unit 309
- 85 N 3rd St Unit 204
- 79 S 2nd St Unit 2
- 265 Berry St
- 79 S 2nd St Unit 2
- 219 Berry St Unit 2
- 184 Kent Ave Unit D403
- 184 Kent Ave Unit A-411
- 184 Kent Ave Unit B503
- 57 Grand St Unit 4A
- 187 Kent Ave Unit FL7-ID1045
- 187 Kent Ave Unit FL6-ID2039
- 187 Kent Ave Unit FL4-ID2080
- 187 Kent Ave Unit 87
- 187 Kent Ave Unit FL6-ID1938
- 187 Kent Ave Unit FL7-ID2079
- 291 Wythe Ave Unit 1
- 1 S 1st St
- 1 S 1st St Unit 35M
- 85 N 3rd St Unit 510
- 40 N 4th St
- 184 Kent Ave Unit A614
- 184 Kent Ave Unit D318
- 103 E 2nd St Unit 15
- 134 N 3rd St Unit 1
- 22 N 6th St Unit 10F
- 22 N 6th St Unit 20B
- 22 N 6th St Unit 14K
- 22 N 6th St Unit 10M
