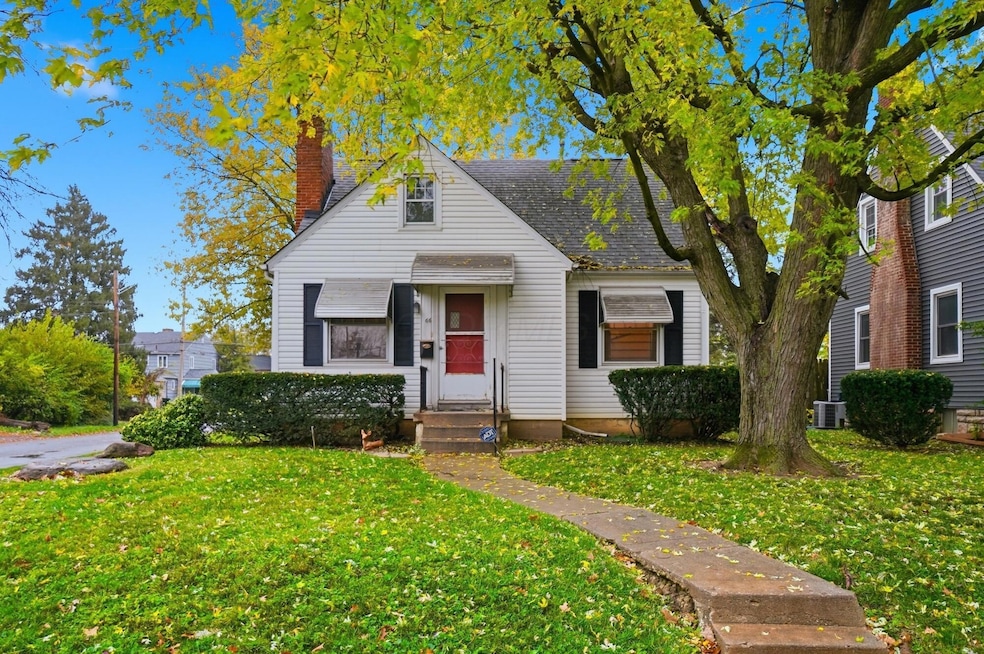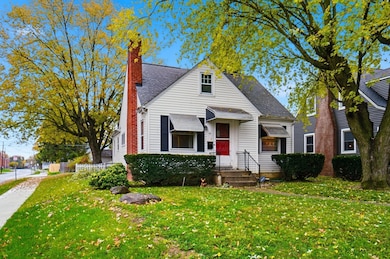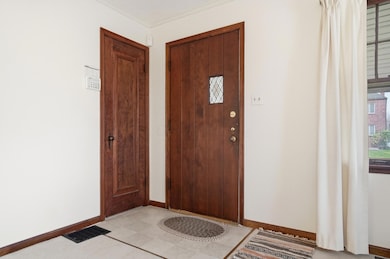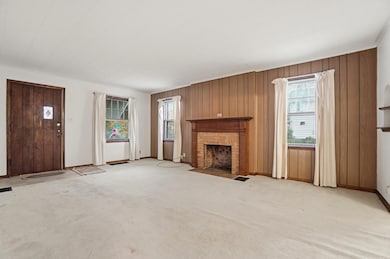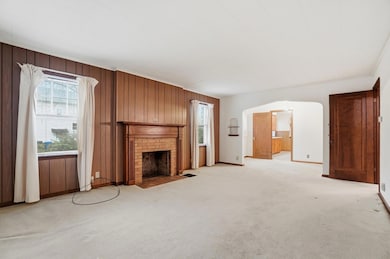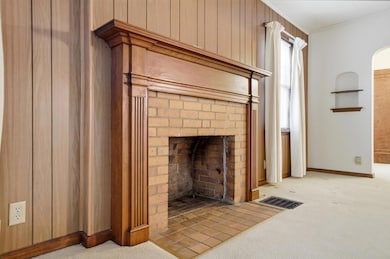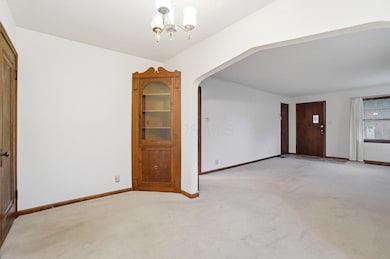66 N Brinker Ave Columbus, OH 43204
North Hilltop NeighborhoodEstimated payment $1,192/month
Highlights
- Cape Cod Architecture
- Main Floor Primary Bedroom
- 1 Car Detached Garage
- Wood Flooring
- No HOA
- Forced Air Heating and Cooling System
About This Home
Welcome to 66 N Brinker Avenue, a home that captures timeless charm and classic craftsmanship in a prime Columbus location. Nestled on a corner lot, this three-bedroom, two-bath home offers character, warmth, and functionality. Step inside to find beautiful hardwood floors, built-in cabinets, and natural light that highlights the home's inviting spaces. The layout includes an eat-in kitchen perfect for casual dining and a separate dining room for entertaining or family gatherings. Each bedroom offers comfortable proportions and flexibility, whether you need a traditional setup, guest space, or home office. Both full bathrooms provide convenience, and the home's thoughtful design makes everyday living easy and comfortable. A full basement adds valuable storage space and includes washer and dryer hookups on both the main level and lower floor—plus, the washer and dryer remain. The detached one-car garage adds practicality while preserving the home's classic appeal. Outside, the corner lot offers curb appeal, space. Located near downtown Columbus, this home provides quick access to major roads, public transportation, and city amenities. Westgate Park, just minutes away, offers beautiful green space, trails, and community activities. Perfect for buyers seeking a blend of history and convenience, 66 N Brinker Avenue offers old-world character with the opportunity to make your own. Whether you're drawn to its hardwood floors, built-ins, or proximity to the city, this home invites you to enjoy a lifestyle filled with warmth, charm, and connection. Come see why this Columbus gem is ready to welcome you home.
Home Details
Home Type
- Single Family
Est. Annual Taxes
- $1,764
Year Built
- Built in 1943
Lot Details
- 7,405 Sq Ft Lot
Parking
- 1 Car Detached Garage
Home Design
- Cape Cod Architecture
- Block Foundation
Interior Spaces
- 1,402 Sq Ft Home
- 2-Story Property
- Insulated Windows
- Basement Fills Entire Space Under The House
- Electric Range
- Laundry on lower level
Flooring
- Wood
- Carpet
Bedrooms and Bathrooms
- 3 Bedrooms | 2 Main Level Bedrooms
- Primary Bedroom on Main
Utilities
- Forced Air Heating and Cooling System
- Heating System Uses Gas
Community Details
- No Home Owners Association
Listing and Financial Details
- Assessor Parcel Number 010-065461
Map
Home Values in the Area
Average Home Value in this Area
Tax History
| Year | Tax Paid | Tax Assessment Tax Assessment Total Assessment is a certain percentage of the fair market value that is determined by local assessors to be the total taxable value of land and additions on the property. | Land | Improvement |
|---|---|---|---|---|
| 2024 | $1,764 | $49,110 | $9,170 | $39,940 |
| 2023 | $1,770 | $49,105 | $9,170 | $39,935 |
| 2022 | $1,794 | $43,340 | $9,350 | $33,990 |
| 2021 | $1,797 | $43,340 | $9,350 | $33,990 |
| 2020 | $1,800 | $43,340 | $9,350 | $33,990 |
| 2019 | $1,642 | $35,810 | $7,770 | $28,040 |
| 2018 | $1,494 | $35,810 | $7,770 | $28,040 |
| 2017 | $1,641 | $35,810 | $7,770 | $28,040 |
| 2016 | $1,487 | $31,190 | $7,980 | $23,210 |
| 2015 | $1,349 | $31,190 | $7,980 | $23,210 |
| 2014 | $1,353 | $31,190 | $7,980 | $23,210 |
| 2013 | $770 | $34,650 | $8,855 | $25,795 |
Property History
| Date | Event | Price | List to Sale | Price per Sq Ft |
|---|---|---|---|---|
| 11/20/2025 11/20/25 | Price Changed | $198,000 | -7.9% | $141 / Sq Ft |
| 11/11/2025 11/11/25 | For Sale | $215,000 | -- | $153 / Sq Ft |
Purchase History
| Date | Type | Sale Price | Title Company |
|---|---|---|---|
| Warranty Deed | $99,900 | Focus Title | |
| Deed | $46,500 | -- | |
| Deed | $36,500 | -- |
Mortgage History
| Date | Status | Loan Amount | Loan Type |
|---|---|---|---|
| Open | $89,900 | Purchase Money Mortgage |
Source: Columbus and Central Ohio Regional MLS
MLS Number: 225042605
APN: 010-065461
- 99 N Brinker Ave Unit 101
- 36-38 Orel Ave
- 113 N Brinker Ave Unit 115
- 119 N Westgate Ave
- 32 Orel Ave
- 3100 Steele Ave
- 75 N Huron Ave
- 160 N Sylvan Ave
- 154-156 N Huron Ave
- 133 S Brinker Ave
- 58 Binns Blvd
- 79 S Southampton Ave
- 43 Letchworth Ave
- 162 S Roys Ave
- 30 Demorest Rd
- 184 N Roys Ave
- 65 N Chase Ave
- 195 S Sylvan Ave
- 267 S Westgate Ave
- 211 Guernsey Ave
- 3080 Steele Ave
- 109 S Westgate Ave
- 3333 W Broad St Unit Apartment 19
- 195 S Sylvan Ave
- 3473 Derrer Hill Dr
- 181 Derrer Rd
- 185 N Harris Ave
- 372-374-374 S Huron Ave Unit 372
- 372-374-374 S Huron Ave Unit 374
- 341 S Roys Ave
- 169 N Wilson Rd
- 448 S Huron Ave
- 299 S Warren Ave
- 453 S Powell Ave
- 300 Overstreet Way
- 3295 Sullivant Ave Unit N
- 2895 Sullivant Ave
- 73 N Oakley Ave
- 479 N Eureka Ave
- 478 S Richardson Ave Unit 2
