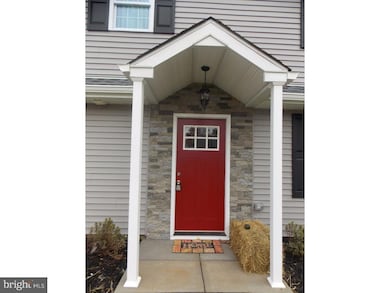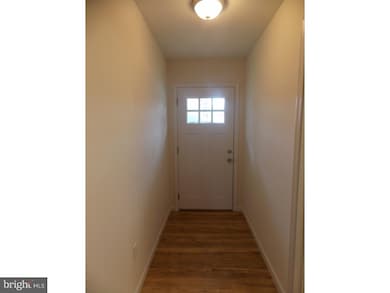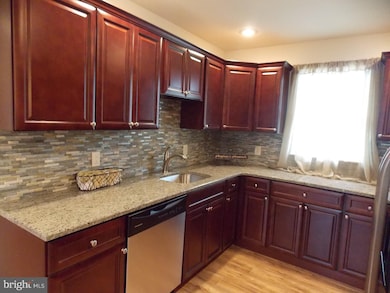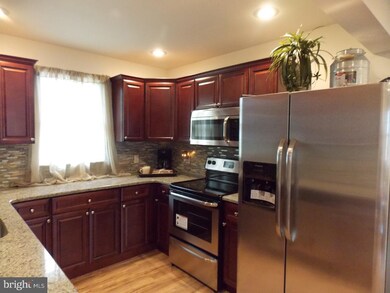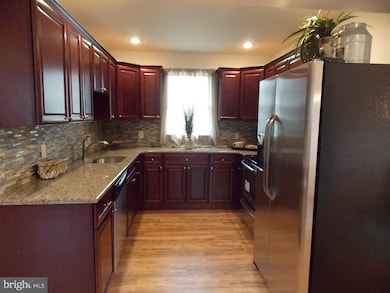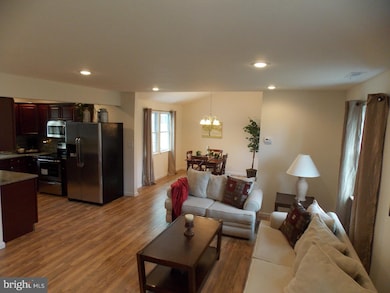
66 Neptune Ln Levittown, PA 19054
North Park NeighborhoodHighlights
- Colonial Architecture
- Cathedral Ceiling
- No HOA
- William Penn Middle School Rated A-
- Wood Flooring
- Patio
About This Home
As of January 2021Come see this totally rehabbed home TODAY! This home features All New Electric, Insulation, Drywall, Trim, Doors, Siding, Roof, HVAC. As you come through the front door you will be wow'd by the attention to detail. Nothing is left to do but unpack and cook dinner. The kitchen has S/S appliances, granite counters and cherry cabinets. There is a dinning room and laundry room/mud room to add to the conveniences of this like new home. The upstairs has been dormered out making the bathroom and bedrooms very large for a Levittown house. The yard has been cleared and reseeded and the driveway is brand new concrete. So don't wait till it is gone....
Last Agent to Sell the Property
Keller Williams Real Estate-Doylestown License #0342046 Listed on: 10/28/2015

Home Details
Home Type
- Single Family
Est. Annual Taxes
- $3,239
Year Built
- Built in 1953 | Remodeled in 2015
Lot Details
- 6,000 Sq Ft Lot
- Lot Dimensions are 60x100
- Southwest Facing Home
- Level Lot
- Open Lot
- Property is in good condition
- Property is zoned NCR
Parking
- 2 Open Parking Spaces
Home Design
- Colonial Architecture
- Slab Foundation
- Pitched Roof
- Vinyl Siding
Interior Spaces
- 1,536 Sq Ft Home
- Property has 2 Levels
- Cathedral Ceiling
- Living Room
- Dining Room
Kitchen
- Built-In Microwave
- Dishwasher
Flooring
- Wood
- Wall to Wall Carpet
- Tile or Brick
Bedrooms and Bathrooms
- 4 Bedrooms
- En-Suite Primary Bedroom
- 2 Full Bathrooms
Laundry
- Laundry Room
- Laundry on main level
Eco-Friendly Details
- Energy-Efficient Appliances
- Energy-Efficient Windows
- ENERGY STAR Qualified Equipment for Heating
Outdoor Features
- Patio
Schools
- Manor Elementary School
- William Penn Middle School
- Pennsbury High School
Utilities
- Forced Air Heating and Cooling System
- Back Up Electric Heat Pump System
- Programmable Thermostat
- 200+ Amp Service
- Electric Water Heater
- Cable TV Available
Community Details
- No Home Owners Association
- North Park Subdivision
Listing and Financial Details
- Tax Lot 091
- Assessor Parcel Number 13-027-091
Ownership History
Purchase Details
Home Financials for this Owner
Home Financials are based on the most recent Mortgage that was taken out on this home.Purchase Details
Home Financials for this Owner
Home Financials are based on the most recent Mortgage that was taken out on this home.Purchase Details
Home Financials for this Owner
Home Financials are based on the most recent Mortgage that was taken out on this home.Purchase Details
Home Financials for this Owner
Home Financials are based on the most recent Mortgage that was taken out on this home.Purchase Details
Purchase Details
Home Financials for this Owner
Home Financials are based on the most recent Mortgage that was taken out on this home.Purchase Details
Home Financials for this Owner
Home Financials are based on the most recent Mortgage that was taken out on this home.Purchase Details
Purchase Details
Home Financials for this Owner
Home Financials are based on the most recent Mortgage that was taken out on this home.Similar Homes in Levittown, PA
Home Values in the Area
Average Home Value in this Area
Purchase History
| Date | Type | Sale Price | Title Company |
|---|---|---|---|
| Deed | $360,000 | Title Services | |
| Deed | $285,000 | Equity One Abstract Llc | |
| Deed | $276,000 | None Available | |
| Special Warranty Deed | $135,000 | None Available | |
| Sheriffs Deed | $1,192 | None Available | |
| Interfamily Deed Transfer | $146,000 | -- | |
| Deed | $115,000 | Fidelity National Title Ins | |
| Deed | $73,000 | -- | |
| Interfamily Deed Transfer | -- | -- |
Mortgage History
| Date | Status | Loan Amount | Loan Type |
|---|---|---|---|
| Open | $288,000 | New Conventional | |
| Previous Owner | $279,837 | FHA | |
| Previous Owner | $210,000 | New Conventional | |
| Previous Owner | $189,000 | Unknown | |
| Previous Owner | $116,800 | Purchase Money Mortgage | |
| Previous Owner | $117,300 | VA | |
| Previous Owner | $46,000 | No Value Available | |
| Closed | $29,200 | No Value Available |
Property History
| Date | Event | Price | Change | Sq Ft Price |
|---|---|---|---|---|
| 01/29/2021 01/29/21 | Sold | $360,000 | -2.4% | $234 / Sq Ft |
| 11/04/2020 11/04/20 | Pending | -- | -- | -- |
| 10/26/2020 10/26/20 | Price Changed | $369,000 | -2.6% | $240 / Sq Ft |
| 10/19/2020 10/19/20 | For Sale | $379,000 | +33.0% | $247 / Sq Ft |
| 05/26/2017 05/26/17 | Sold | $285,000 | 0.0% | $186 / Sq Ft |
| 03/28/2017 03/28/17 | Pending | -- | -- | -- |
| 03/14/2017 03/14/17 | For Sale | $285,000 | +3.3% | $186 / Sq Ft |
| 12/15/2015 12/15/15 | Sold | $276,000 | -2.5% | $180 / Sq Ft |
| 11/11/2015 11/11/15 | Pending | -- | -- | -- |
| 11/04/2015 11/04/15 | Price Changed | $283,000 | +1.1% | $184 / Sq Ft |
| 10/28/2015 10/28/15 | For Sale | $279,999 | +107.4% | $182 / Sq Ft |
| 04/28/2015 04/28/15 | Sold | $135,000 | 0.0% | $95 / Sq Ft |
| 04/08/2015 04/08/15 | Pending | -- | -- | -- |
| 04/08/2015 04/08/15 | Off Market | $135,000 | -- | -- |
| 03/26/2015 03/26/15 | For Sale | $129,900 | -- | $92 / Sq Ft |
Tax History Compared to Growth
Tax History
| Year | Tax Paid | Tax Assessment Tax Assessment Total Assessment is a certain percentage of the fair market value that is determined by local assessors to be the total taxable value of land and additions on the property. | Land | Improvement |
|---|---|---|---|---|
| 2024 | $4,104 | $18,430 | $3,960 | $14,470 |
| 2023 | $3,932 | $18,430 | $3,960 | $14,470 |
| 2022 | $3,810 | $18,430 | $3,960 | $14,470 |
| 2021 | $3,737 | $18,430 | $3,960 | $14,470 |
| 2020 | $3,737 | $18,430 | $3,960 | $14,470 |
| 2019 | $3,671 | $18,430 | $3,960 | $14,470 |
| 2018 | $3,626 | $18,430 | $3,960 | $14,470 |
| 2017 | $3,535 | $18,430 | $3,960 | $14,470 |
| 2016 | $3,497 | $18,430 | $3,960 | $14,470 |
| 2015 | $3,163 | $17,200 | $3,960 | $13,240 |
| 2014 | $3,163 | $17,200 | $3,960 | $13,240 |
Agents Affiliated with this Home
-
P
Seller's Agent in 2021
Patricia Bailey-Blucas
Heritage Homes Realty
(609) 954-5279
1 in this area
28 Total Sales
-

Buyer's Agent in 2021
Heather Rossi
EXP Realty, LLC
(267) 242-7150
1 in this area
36 Total Sales
-

Seller's Agent in 2017
Brian Doto
Exceed Realty
(215) 431-0988
38 Total Sales
-

Seller's Agent in 2015
Chuck Bernard
Keller Williams Real Estate-Doylestown
(267) 242-1369
1 in this area
80 Total Sales
-
G
Seller's Agent in 2015
Gerry Galster
PA REO Inc
(215) 633-0102
6 Total Sales
-

Buyer's Agent in 2015
Janet Tarity
Real of Pennsylvania
(267) 246-8124
2 in this area
41 Total Sales
Map
Source: Bright MLS
MLS Number: 1002726506
APN: 13-027-091
- 77 New School Ln
- 91 New School Ln
- 139 Northpark Dr
- 137 Northpark Dr
- 95 Elderberry Dr
- 36 Newberry Ln
- 23 Nestingrock Ln
- 73 Elm Ln
- 33 Tulip Ln
- 130 N Turn Ln
- 10 Twin Leaf Ln
- 161 Elderberry Dr
- 27 Teaberry Ln
- 31 Easter Ln
- 120 Northturn Ln
- 24 Tiger Lily Ln
- 26 Thimbleberry Ln
- 51 Tall Pine Ln
- 23 New Pond Ln
- 109 Birch Dr

