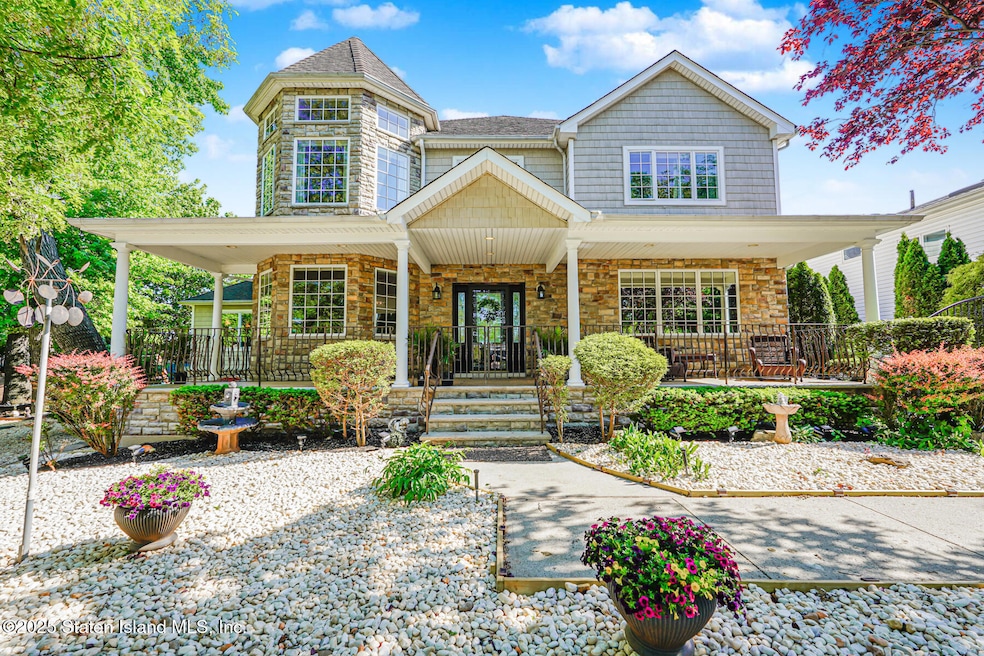66 Normalee Rd Staten Island, NY 10305
Grasmere NeighborhoodEstimated payment $13,954/month
Highlights
- Above Ground Pool
- Primary Bedroom Suite
- Colonial Architecture
- P.S. 48 - William C. Wilcox Rated A
- 0.39 Acre Lot
- Deck
About This Home
A Rare Lakefront Gem in Staten Island!
Welcome to 66 Normalee Road, a one-of-a-kind custom home tucked away at the very end of a quiet dead-end street. With over 6,000 sq. ft. of living space on a sprawling 169x100 lot, this property offers unmatched privacy and serenity with breathtaking views of Cameron Lake, right outside your front door.
This spacious residence features 4 oversized bedrooms, a luxurious primary suite, a chef's kitchen with premium appliances, and a finished 2,000 sq. ft. basement with separate entrance. A long driveway with ample parking, sparkling pool, expansive deck, detached garage, and a large lakefront side yard perfect for gardening and outdoor entertaining complete this rare retreat.
Located in the sought-after Grasmere community, you'll enjoy the perfect blend of lakefront tranquility and city convenience — just minutes from the Verrazzano Bridge, shopping, dining, and top schools. An extremely rare opportunity!
Home Details
Home Type
- Single Family
Est. Annual Taxes
- $15,800
Year Built
- Built in 2006
Lot Details
- 0.39 Acre Lot
- Lot Dimensions are 169 x 100
- Back, Front, and Side Yard
- Property is zoned R 2
Parking
- 2 Car Detached Garage
- Off-Street Parking
Home Design
- Colonial Architecture
- Stone Siding
- Vinyl Siding
Interior Spaces
- 4,045 Sq Ft Home
- 2-Story Property
- Living Room with Fireplace
- Formal Dining Room
- Eat-In Kitchen
- Basement
Bedrooms and Bathrooms
- 4 Bedrooms
- Primary Bedroom Suite
- Walk-In Closet
- Primary Bathroom is a Full Bathroom
Laundry
- Dryer
- Washer
Outdoor Features
- Above Ground Pool
- Deck
Utilities
- Cooling Available
- Heating System Uses Natural Gas
- Hot Water Baseboard Heater
- 220 Volts
Community Details
- No Home Owners Association
Listing and Financial Details
- Legal Lot and Block 0041 / 03227
- Assessor Parcel Number 03227-0041
Map
Home Values in the Area
Average Home Value in this Area
Tax History
| Year | Tax Paid | Tax Assessment Tax Assessment Total Assessment is a certain percentage of the fair market value that is determined by local assessors to be the total taxable value of land and additions on the property. | Land | Improvement |
|---|---|---|---|---|
| 2025 | $14,941 | $123,480 | $12,144 | $111,336 |
| 2024 | $14,941 | $100,917 | $14,018 | $86,899 |
| 2023 | $15,108 | $74,390 | $14,017 | $60,373 |
| 2022 | $14,739 | $96,960 | $19,920 | $77,040 |
| 2021 | $14,658 | $88,200 | $19,920 | $68,280 |
| 2020 | $13,909 | $80,220 | $19,920 | $60,300 |
| 2019 | $12,968 | $75,000 | $25,980 | $49,020 |
| 2018 | $12,637 | $61,992 | $22,845 | $39,147 |
| 2017 | $12,542 | $61,526 | $21,043 | $40,483 |
| 2016 | $11,604 | $58,044 | $23,845 | $34,199 |
| 2015 | $9,914 | $54,759 | $19,136 | $35,623 |
| 2014 | $9,914 | $51,660 | $21,660 | $30,000 |
Property History
| Date | Event | Price | List to Sale | Price per Sq Ft |
|---|---|---|---|---|
| 08/08/2025 08/08/25 | For Sale | $2,399,999 | 0.0% | $593 / Sq Ft |
| 08/07/2025 08/07/25 | Off Market | $2,399,999 | -- | -- |
| 07/29/2025 07/29/25 | Price Changed | $2,399,999 | -7.7% | $593 / Sq Ft |
| 06/19/2025 06/19/25 | Price Changed | $2,599,999 | -3.7% | $643 / Sq Ft |
| 05/27/2025 05/27/25 | For Sale | $2,699,999 | -- | $667 / Sq Ft |
Purchase History
| Date | Type | Sale Price | Title Company |
|---|---|---|---|
| Bargain Sale Deed | $995,000 | United General Title Ins Co | |
| Bargain Sale Deed | -- | None Available |
Source: Staten Island Multiple Listing Service
MLS Number: 2502826
APN: 03227-0041
- 185 Radcliff Rd
- 25 Mallory Ave
- 21 Norway Ave
- 112 Windermere Rd
- 11 Jerome Ave
- 39 Winfield Ave
- 69 Fayette Ave
- 68 Kensington Ave
- 669 W Fingerboard Rd
- 4 Mccormick Place
- 84 Sheridan Ave
- 30 Beverly Rd
- 482 Steuben St
- 23 Marie St
- 25 Marie St
- 82 Piedmont Ave
- 483 Steuben St
- 109 Jerome Ave
- 603 W Fingerboard Rd
- 1186 Hylan Blvd Unit 2
- 80 Sheridan Ave
- 193 Jerome Ave Unit 1st floor
- 287 Lamport Blvd Unit 2
- 578 Oder Ave
- 28 Jackson Ave Unit 2
- 416 Maryland Ave Unit 3D
- 88 Pearsall St
- 335 Clifton Ave
- 647 Tompkins Ave Unit 1
- 645 Tompkins Ave Unit 2
- 20 Atlantic Ave Unit 2
- 481 Father Capodanno Blvd Unit N
- 186 Hylan Blvd
- 6 New Ln Unit 4B
- 1255 Bay St Unit 1
- 1255 Bay St Unit 2
- 1221 Bay St
- 65 Anderson St Unit 1
- 65 Anderson St Unit 2







