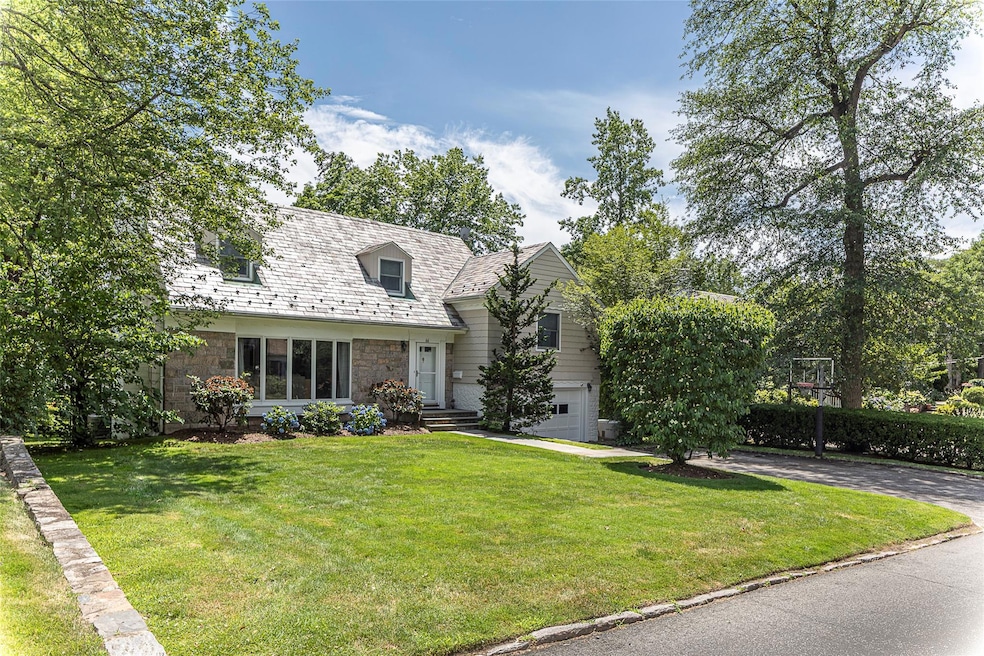
66 North Rd Bronxville, NY 10708
Estimated payment $9,358/month
Highlights
- Deck
- Property is near public transit
- Granite Countertops
- William E Cottle School Rated A
- Wood Flooring
- 3-minute walk to Cottle Dog Park
About This Home
BRONXVILLE MANOR welcomes you. Experience this Modern Split-Ranch in the Tuckahoe School District with a quick 1-mile walk to the Tuckahoe Metro North Station. The spacious entry foyer welcomes you into the main level, offering a formal living room with a gas fireplace, a generous formal dining room, an eat-in kitchen with breakfast area that opens to the family room, and sliders out to the deck, backyard, and a lower patio. Just a few steps lead you up to the second level featuring two bedrooms, a hall/ensuite bath, a few more stairs to the primary ensuite complete with Cathedral ceilings and a terrace, a walk-in closet, additional closets, an office/dressing room, and another bedroom with walk-up attic access. A few steps down from the main level, there is another bedroom, bathroom, a walkout to the backyard and slate patio from the bedroom, and access to the heated 2-car garage. The BONUS Basement (662) offers a recreation room, gym, laundry room, storage, and a walkout to the yard. Enjoy SCHOOL BUS service, the neighborhood dog park, Bronxville Nature Preserve, Town Pickleball/Tennis/Basketball/Baseball courts at Leewood Park, shopping, transportation, and the Town's Lake Isle Country Club, which includes golf, tennis, pools, dining, and entertainment (low resident cost). Down the street is the private Siwanoy Country Club, which offers dining, pool, tennis, and golf with membership. Basic STAR deduction not reflected $1,437.
Special features: Propane whole-house generator; irrigation system, remote deck awning (2yrs old), backyard playhouse, security cameras, Central A/C, recessed lighting, second refrigerator.
Listing Agent
Houlihan & O'Malley R. E. Serv Brokerage Phone: 914-337-7888 License #10401224199 Listed on: 07/01/2025
Home Details
Home Type
- Single Family
Est. Annual Taxes
- $25,407
Year Built
- Built in 1953
Lot Details
- 9,583 Sq Ft Lot
- Level Lot
- Front and Back Yard Sprinklers
- Back Yard
Parking
- 2 Car Garage
- Heated Garage
- Garage Door Opener
- Driveway
Home Design
- Splanch
- Stone Siding
Interior Spaces
- 3,012 Sq Ft Home
- 3-Story Property
- Recessed Lighting
- Gas Fireplace
- Awning
- Entrance Foyer
- Living Room with Fireplace
- Formal Dining Room
- Storage
- Washer
Kitchen
- Eat-In Kitchen
- Breakfast Bar
- Gas Oven
- Microwave
- Dishwasher
- Stainless Steel Appliances
- Granite Countertops
Flooring
- Wood
- Carpet
Bedrooms and Bathrooms
- 5 Bedrooms
- En-Suite Primary Bedroom
- Walk-In Closet
- 3 Full Bathrooms
- Double Vanity
Partially Finished Basement
- Walk-Out Basement
- Basement Storage
Outdoor Features
- Deck
- Patio
- Terrace
- Fire Pit
- Basketball Hoop
- Private Mailbox
Location
- Property is near public transit
- Property is near a golf course
Schools
- William E Cottle Elementary School
- Tuckahoe Middle School
- Tuckahoe High School
Utilities
- Central Air
- Baseboard Heating
- Hot Water Heating System
- Heating System Uses Steam
Listing and Financial Details
- Assessor Parcel Number 2489-079-00A-00002-000-0118
Map
Home Values in the Area
Average Home Value in this Area
Tax History
| Year | Tax Paid | Tax Assessment Tax Assessment Total Assessment is a certain percentage of the fair market value that is determined by local assessors to be the total taxable value of land and additions on the property. | Land | Improvement |
|---|---|---|---|---|
| 2024 | $18,844 | $9,300 | $2,300 | $7,000 |
| 2023 | $24,600 | $9,300 | $2,300 | $7,000 |
| 2022 | $23,846 | $9,300 | $2,300 | $7,000 |
| 2021 | $23,261 | $9,300 | $2,300 | $7,000 |
| 2020 | $22,867 | $9,300 | $2,300 | $7,000 |
| 2019 | $22,476 | $9,300 | $2,300 | $7,000 |
| 2018 | $21,867 | $9,300 | $2,300 | $7,000 |
| 2017 | -- | $9,300 | $2,300 | $7,000 |
| 2016 | $20,799 | $9,300 | $2,300 | $7,000 |
| 2015 | -- | $9,300 | $2,300 | $7,000 |
| 2014 | -- | $9,300 | $2,300 | $7,000 |
| 2013 | -- | $9,300 | $2,300 | $7,000 |
Property History
| Date | Event | Price | Change | Sq Ft Price |
|---|---|---|---|---|
| 07/24/2025 07/24/25 | Pending | -- | -- | -- |
| 07/01/2025 07/01/25 | For Sale | $1,329,000 | -- | $441 / Sq Ft |
Purchase History
| Date | Type | Sale Price | Title Company |
|---|---|---|---|
| Bargain Sale Deed | $180,000 | First American Title Ins Co |
Mortgage History
| Date | Status | Loan Amount | Loan Type |
|---|---|---|---|
| Open | $100,000 | Credit Line Revolving |
Similar Homes in the area
Source: OneKey® MLS
MLS Number: 876527
APN: 2489-079-00A-00002-000-0118
- 5 Lieb Place
- 40 Elm Ln
- 32 Deerfield Ave
- 28 Ridgecroft Rd
- 31 Prospect Ave
- 91 Waverly Ave
- 2 Ridge St
- 8 Fordal Rd
- 9 Rittenhouse Rd
- 34 Winter Hill Rd
- 13 Cauldwell St
- 83 White Plains Rd
- 66 Avon Rd
- 352 Pondfield Rd
- 3 Brothers Cir
- 23 Studio Ln
- 147 Midland Ave
- 7 Park Avenue Terrace
- 24 Sunnybrae Place
- 100 Parkway Rd Unit 1A






