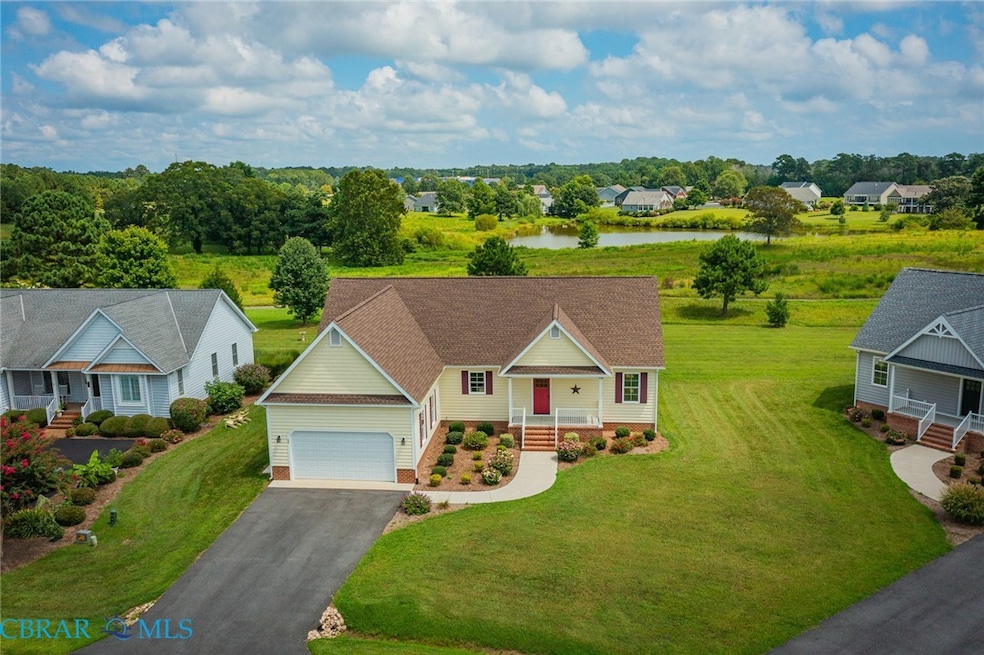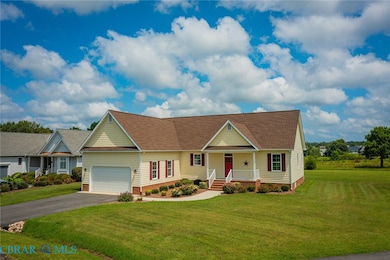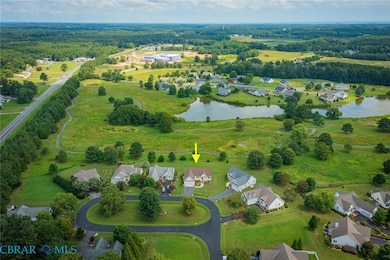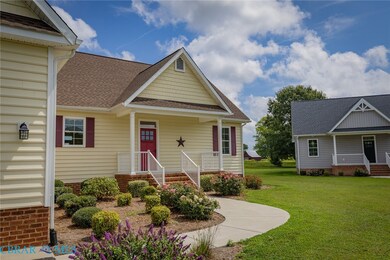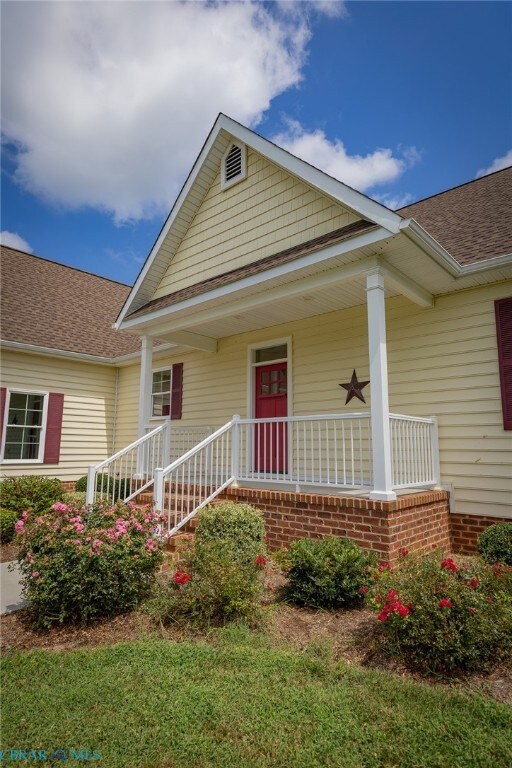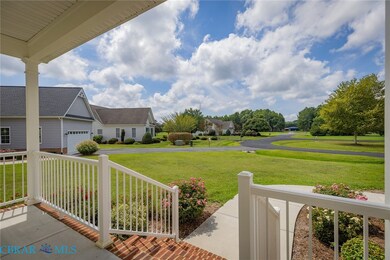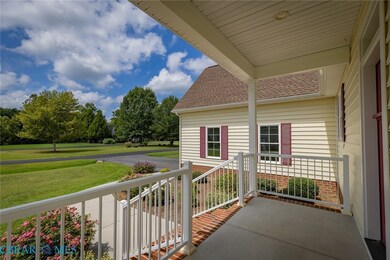66 Old Field Rd Irvington, VA 22480
Estimated payment $2,694/month
About This Home
Quality build, new construction with pond views in the sought after community Hills Quarter in Irvington. High-end details throughout to include 9’ ceilings, LVT flooring, an open kitchen with quartz countertops, GE stainless appliances, decorative lighting and center island, baths and laundry room with marble counters, built in bar/sideboard, oil rubbed hardware and decorative shaker style doors. This home features 3 bedrooms to include a large owner’s suite with walk in closet and luxury bath, open living/dining kitchen opening to a back deck with pond views and a separate laundry room adjoining a 2 car attached garage. Tastefully landscaped with a covered front porch, concrete walkway and paved driveway, this home boasts great curb appeal while offering a low maintenance exterior. This move-on ready home offers an abundance of space and convenience and, since everything is brand NEW, it can be yours with little to no upkeep costs!
Listing Agent
Alice Riviere
Cobblestone Realty, Inc. License #0225194069 Listed on: 11/09/2025
Map
Home Details
Home Type
Single Family
Est. Annual Taxes
$2,210
Year Built
2023
Lot Details
0
HOA Fees
$242 per month
Parking
2
Listing Details
- Property Sub Type: Single Family Residence
- Property Type: Residential
- Co List Office Mls Id: cbra.512
- Ownership: Individuals
- Subdivision Name: Hills Quarter
- Directions: From Irvington, take Irvington Road towards Kilmarnock. Turn right on Middle Gate Lane. Turn left on Old Field Rd. Sign on the property.
- Above Grade Finished Sq Ft: 1800.0
- Property Attached Yn: No
- Year Built Details: Actual
- RecordSignature: 659712648
- Special Features: NewHome
- Year Built: 2023
Interior Features
- Appliances: Dishwasher, Electric Cooking, Electric Water Heater, Disposal, Microwave, Oven, Refrigerator, Smooth Cooktop
- Full Bathrooms: 2
- Total Bedrooms: 3
- Total Bedrooms: 6
- Stories: 1
- Stories: 1
Exterior Features
- Disclosures: Seller Disclosure
- Construction Type: Drywall, Frame, Vinyl Siding
- Patio And Porch Features: Front Porch, Deck, Porch
- Property Condition: New Construction
- Roof: Shingle
Garage/Parking
- Parking Features: Attached, Driveway, Garage, Off Street, Paved
Utilities
- Laundry Features: Washer Hookup, Dryer Hookup
- Cooling: Heat Pump
- Heating Yn: Yes
- Sewer: Public Sewer
- Water Source: Public
Schools
- Elementary School: Lancaster
- High School: Lancaster
- Middle Or Junior School: Lancaster
Lot Info
- Zoning Description: R 2
Tax Info
- Tax Annual Amount: 2210.0
- Tax Year: 2025
Home Values in the Area
Average Home Value in this Area
Tax History
| Year | Tax Paid | Tax Assessment Tax Assessment Total Assessment is a certain percentage of the fair market value that is determined by local assessors to be the total taxable value of land and additions on the property. | Land | Improvement |
|---|---|---|---|---|
| 2024 | $2,210 | $401,900 | $40,000 | $361,900 |
| 2023 | $1,241 | $197,000 | $40,000 | $157,000 |
| 2022 | $252 | $40,000 | $40,000 | $0 |
| 2021 | $132 | $40,000 | $40,000 | $0 |
| 2020 | $252 | $40,000 | $40,000 | $0 |
| 2019 | $252 | $40,000 | $40,000 | $0 |
| 2018 | $310 | $52,500 | $52,500 | $0 |
| 2017 | $310 | $52,500 | $52,500 | $0 |
| 2016 | -- | $52,500 | $52,500 | $0 |
| 2014 | -- | $0 | $0 | $0 |
| 2013 | -- | $0 | $0 | $0 |
Property History
| Date | Event | Price | List to Sale | Price per Sq Ft |
|---|---|---|---|---|
| 11/06/2025 11/06/25 | For Sale | $429,500 | -- | $239 / Sq Ft |
Purchase History
| Date | Type | Sale Price | Title Company |
|---|---|---|---|
| Warranty Deed | $45,000 | Lawyers Title Mid Peninsula |
Source: Chesapeake Bay & Rivers Association of REALTORS®
MLS Number: 202500244
APN: 28G-4-61
- 118 Old Field Rd
- 537 Middle Gate Ln
- 3183 Irvington Rd
- 1740 Irvington Rd
- The Remington Plan at Hills Quarter
- The Callaway Plan at Hills Quarter
- The Emory Plan at Hills Quarter
- The Hampton Plan at Hills Quarter
- The Damascus Plan at Hills Quarter
- The Shenandoah Plan at Hills Quarter
- 0 Irvington Rd Unit 9236461
- 72 Crossroad
- 54 Genevieve
- 25 Essie
- 950 Christ Church Rd
- Lot 3 Harris Rd
- Lot 2 Harris Rd
- Lot 1 Harris Rd
- Parcels Harris Rd
- 12 Glenwood Ln
- 33 Claybrook Ave
- 13 Bay Ct
- 24 Fox Hill Dr
- 26 Fox Hill Dr
- 32 Fox Hill Dr
- 34 Fox Hill Dr
- 39 Fox Hill Dr
- 245 Steamboat Rd Unit B
- 494 N Main St
- 645 Rappahannock Dr
- 1028 Pinckardsville Rd
- 589 Mila Rd
- 82 Sturgeon St
- 312 Lee Dale Dr
- 142 Twiggs Ferry Rd
- 160 Lancaster Creek Dr
- 287 Belle Isle Ln
- 1150 Brammer Dr
- 111 Moon Dr
- 6262 Ware Neck Rd
