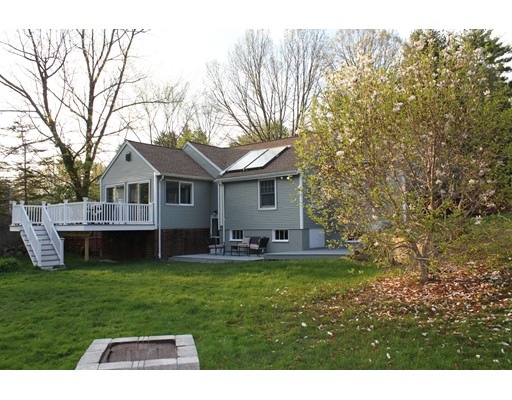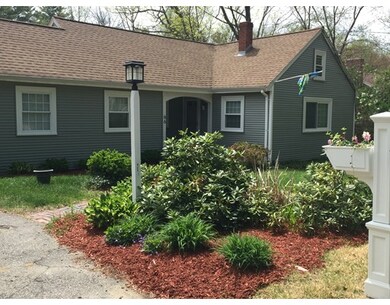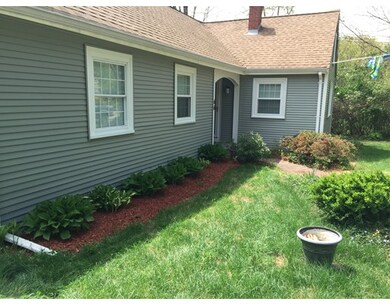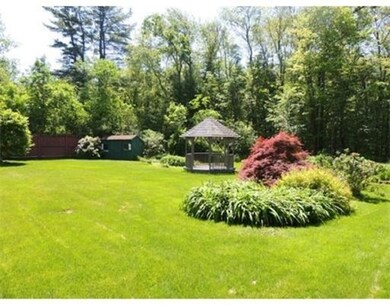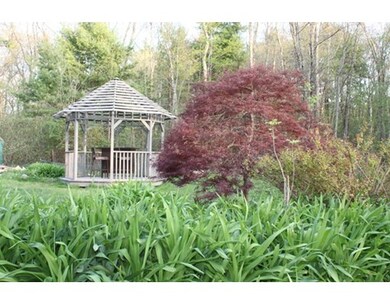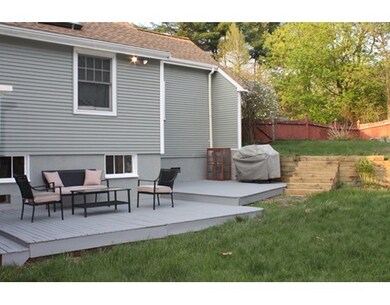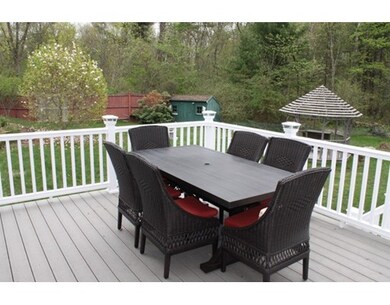
66 Park St North Reading, MA 01864
About This Home
As of July 2015Welcome home to this newly renovated home with an open floor plan and spacious living area. This is not a drive-by property, it's a MUST SEE! All new living area with new vinyl windows, leads to custom-built designer kitchen with imported granite countertops, stainless steel backsplash, new stainless steel appliances (energy efficient and gas range w/ double convection oven) and kitchen island with breakfast bar. Dining area leads to new composite deck overlooking the private yard, lined with beautiful trees, a rock wall around the property, large gazebo (included), and custom built stone fire-pit. The yard also boasts 2 additional over-sized lower decks for additional entertaining space. NEW energy efficient GAS furnace and water heater with 3 separate heating zones! Basement and walk-up attic allow for plenty of extra storage. Additional heated, finished room on the second floor used as 3rd bedroom. New vinyl siding. 3 bedroom septic.
Last Agent to Sell the Property
Ryan O'connor-Crowe
Listed on: 05/12/2015
Home Details
Home Type
Single Family
Est. Annual Taxes
$8,962
Year Built
1963
Lot Details
0
Listing Details
- Lot Description: Wooded, Paved Drive, Fenced/Enclosed, Gentle Slope, Level, Scenic View(s)
- Other Agent: 2.00
- Special Features: None
- Property Sub Type: Detached
- Year Built: 1963
Interior Features
- Appliances: Disposal, Microwave, Refrigerator, Freezer, Refrigerator - ENERGY STAR, Dishwasher - ENERGY STAR, Range - ENERGY STAR
- Has Basement: Yes
- Number of Rooms: 8
- Amenities: Public Transportation, Tennis Court, Park, Walk/Jog Trails, Golf Course, Medical Facility, Bike Path, Conservation Area, Highway Access, House of Worship, Private School, Public School
- Electric: 110 Volts, Circuit Breakers
- Energy: Insulated Windows, Insulated Doors, Solar Features, Prog. Thermostat
- Flooring: Wood, Tile, Wall to Wall Carpet, Bamboo, Hardwood
- Insulation: Full
- Interior Amenities: Cable Available, Walk-up Attic, Finish - Cement Plaster, Finish - Sheetrock
- Basement: Full, Crawl, Walk Out, Interior Access, Sump Pump, Concrete Floor
- Bedroom 2: First Floor
- Bathroom #1: First Floor
- Bathroom #2: First Floor
- Kitchen: First Floor
- Laundry Room: Basement
- Living Room: First Floor
- Master Bedroom: First Floor
- Master Bedroom Description: Ceiling Fan(s), Closet, Flooring - Hardwood, Flooring - Wood, Main Level, Cable Hookup, High Speed Internet Hookup
- Dining Room: First Floor
Exterior Features
- Roof: Asphalt/Fiberglass Shingles
- Construction: Frame
- Exterior: Vinyl
- Exterior Features: Porch, Deck, Deck - Wood, Deck - Composite, Storage Shed, Screens, Fenced Yard, Gazebo, Garden Area, Stone Wall
- Foundation: Poured Concrete, Concrete Block, Irregular
Garage/Parking
- Parking: Off-Street, Paved Driveway
- Parking Spaces: 4
Utilities
- Cooling: Window AC
- Heating: Hot Water Baseboard, Gas, ENERGY STAR
- Heat Zones: 3
- Hot Water: Natural Gas
- Utility Connections: for Gas Range, for Gas Oven, for Electric Dryer, Washer Hookup, Icemaker Connection
Schools
- Elementary School: Batchelder
Lot Info
- Assessor Parcel Number: M:61-P:009
Ownership History
Purchase Details
Home Financials for this Owner
Home Financials are based on the most recent Mortgage that was taken out on this home.Purchase Details
Home Financials for this Owner
Home Financials are based on the most recent Mortgage that was taken out on this home.Purchase Details
Home Financials for this Owner
Home Financials are based on the most recent Mortgage that was taken out on this home.Purchase Details
Home Financials for this Owner
Home Financials are based on the most recent Mortgage that was taken out on this home.Similar Homes in North Reading, MA
Home Values in the Area
Average Home Value in this Area
Purchase History
| Date | Type | Sale Price | Title Company |
|---|---|---|---|
| Land Court Massachusetts | $371,500 | -- | |
| Land Court Massachusetts | $210,000 | -- | |
| Leasehold Conv With Agreement Of Sale Fee Purchase Hawaii | $156,500 | -- | |
| Deed | $158,000 | -- |
Mortgage History
| Date | Status | Loan Amount | Loan Type |
|---|---|---|---|
| Open | $455,399 | Stand Alone Refi Refinance Of Original Loan | |
| Closed | $341,500 | Stand Alone Refi Refinance Of Original Loan | |
| Closed | $125,000 | Balloon | |
| Closed | $363,000 | Unknown | |
| Closed | $364,000 | Unknown | |
| Closed | $365,500 | New Conventional | |
| Closed | $11,395 | No Value Available | |
| Closed | $350,550 | New Conventional | |
| Closed | $37,150 | No Value Available | |
| Closed | $297,200 | Purchase Money Mortgage | |
| Previous Owner | $524,400 | No Value Available | |
| Previous Owner | $170,000 | No Value Available | |
| Previous Owner | $168,000 | Purchase Money Mortgage | |
| Previous Owner | $136,500 | Purchase Money Mortgage | |
| Previous Owner | $124,000 | No Value Available | |
| Previous Owner | $142,200 | Purchase Money Mortgage |
Property History
| Date | Event | Price | Change | Sq Ft Price |
|---|---|---|---|---|
| 07/08/2015 07/08/15 | Sold | $430,000 | 0.0% | $277 / Sq Ft |
| 05/28/2015 05/28/15 | Off Market | $430,000 | -- | -- |
| 05/12/2015 05/12/15 | For Sale | $429,900 | +16.5% | $277 / Sq Ft |
| 11/29/2013 11/29/13 | Sold | $369,000 | 0.0% | $238 / Sq Ft |
| 11/20/2013 11/20/13 | Pending | -- | -- | -- |
| 09/23/2013 09/23/13 | Off Market | $369,000 | -- | -- |
| 09/11/2013 09/11/13 | For Sale | $369,000 | 0.0% | $238 / Sq Ft |
| 09/06/2013 09/06/13 | Off Market | $369,000 | -- | -- |
| 08/08/2013 08/08/13 | Price Changed | $369,000 | -1.6% | $238 / Sq Ft |
| 07/26/2013 07/26/13 | Price Changed | $375,000 | -1.1% | $242 / Sq Ft |
| 07/16/2013 07/16/13 | Price Changed | $379,000 | -2.6% | $244 / Sq Ft |
| 06/21/2013 06/21/13 | Price Changed | $389,000 | -2.5% | $251 / Sq Ft |
| 06/06/2013 06/06/13 | For Sale | $399,000 | -- | $257 / Sq Ft |
Tax History Compared to Growth
Tax History
| Year | Tax Paid | Tax Assessment Tax Assessment Total Assessment is a certain percentage of the fair market value that is determined by local assessors to be the total taxable value of land and additions on the property. | Land | Improvement |
|---|---|---|---|---|
| 2025 | $8,962 | $686,200 | $376,300 | $309,900 |
| 2024 | $8,777 | $664,400 | $354,500 | $309,900 |
| 2023 | $8,436 | $603,000 | $325,500 | $277,500 |
| 2022 | $7,941 | $529,400 | $296,400 | $233,000 |
| 2021 | $7,671 | $490,800 | $270,000 | $220,800 |
Agents Affiliated with this Home
-
R
Seller's Agent in 2015
Ryan O'connor-Crowe
-

Buyer's Agent in 2015
Matt Magoon
MHM Realty
(781) 254-1031
1 in this area
12 Total Sales
-

Seller's Agent in 2013
Andrew McCaul
Coldwell Banker Realty - Cambridge
(781) 799-9266
2 in this area
71 Total Sales
Map
Source: MLS Property Information Network (MLS PIN)
MLS Number: 71835145
APN: NREA-000061-000000-000009
