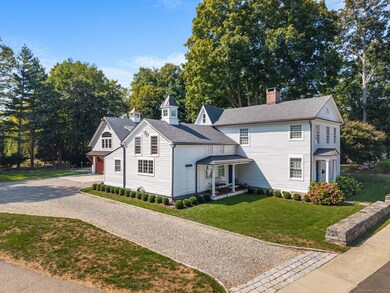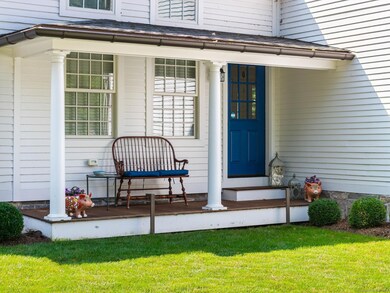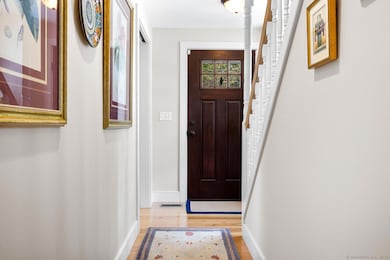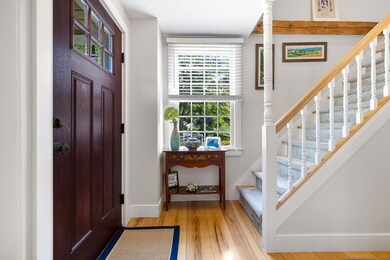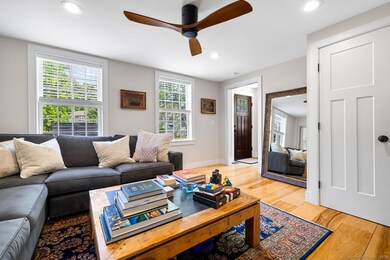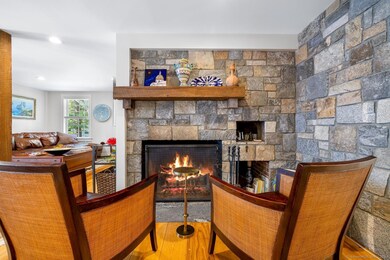66 Pennywise Ln Old Saybrook, CT 06475
Estimated payment $8,174/month
Highlights
- Detached Guest House
- Steam Room
- Sub-Zero Refrigerator
- Kathleen E. Goodwin School Rated A-
- Barn
- 4-minute walk to Old Saybrook Parks & Recreation
About This Home
In the heart of Saybrook Village, this completely restored and remodeled vintage home blends modern convenience with timeless character, ideal for the discerning over-55 buyer who values both history and comfort or multi-generational buyers. The gourmet eat-in kitchen is a showpiece, with exposed beams, custom cabinetry, granite counters, a large island and vaulted ceilings, flowing seamlessly into the inviting living and den areas. French doors open from the living room to a private rear sitting porch, while a wood-burning fireplace enhances its warmth. Two gracious primary bedroom suites-one on the first floor-each feature fireplaces, elegant full baths and abundant closet space, providing flexibility and privacy. The upper level offers two additional bedrooms, one with its own fireplace, a full bath, and a balcony overlooking the main stairway. Throughout the home, wide-plank hickory hardwood floors, five fireplaces, and custom millwork highlight its craftsmanship. Modern upgrades include new Andersen windows, Therma-Tru doors, spray foam insulation, a high-efficiency 5-zone hydro-air system, on-demand hot water, natural gas service, and a new 1500-gallon septic system. A spacious mudroom with exterior access, dual laundry areas, and thoughtful design make daily living easy. Completing this exceptional property is a newly built oversized barn garage with workshop and finished living space, offering endless possibilities. Not in flood zone. Professional Photos to come!
Home Details
Home Type
- Single Family
Est. Annual Taxes
- $9,864
Year Built
- Built in 1790
Lot Details
- 0.46 Acre Lot
- Garden
Home Design
- Colonial Architecture
- Antique Architecture
- Concrete Foundation
- Stone Foundation
- Frame Construction
- Asphalt Shingled Roof
- Clap Board Siding
Interior Spaces
- 2,425 Sq Ft Home
- Open Floorplan
- Vaulted Ceiling
- 5 Fireplaces
- Awning
- Mud Room
- Workshop
- Steam Room
- Home Gym
Kitchen
- Built-In Oven
- Gas Range
- Range Hood
- Microwave
- Sub-Zero Refrigerator
- Dishwasher
Bedrooms and Bathrooms
- 4 Bedrooms
Laundry
- Laundry on main level
- Dryer
- Washer
Attic
- Unfinished Attic
- Attic or Crawl Hatchway Insulated
Basement
- Basement Fills Entire Space Under The House
- Crawl Space
Parking
- 3 Car Garage
- Driveway
Outdoor Features
- Patio
- Exterior Lighting
- Porch
Location
- Property is near public transit
- Property is near shops
- Property is near a bus stop
- Property is near a golf course
Schools
- Kathleen E. Goodwin Elementary School
- Old Saybrook Middle School
- Old Saybrook High School
Utilities
- Central Air
- Heating System Uses Natural Gas
- Underground Utilities
- Tankless Water Heater
- Cable TV Available
Additional Features
- Detached Guest House
- Barn
Listing and Financial Details
- Assessor Parcel Number 1026609
Map
Home Values in the Area
Average Home Value in this Area
Tax History
| Year | Tax Paid | Tax Assessment Tax Assessment Total Assessment is a certain percentage of the fair market value that is determined by local assessors to be the total taxable value of land and additions on the property. | Land | Improvement |
|---|---|---|---|---|
| 2025 | $9,864 | $636,400 | $114,300 | $522,100 |
| 2024 | $9,673 | $636,400 | $114,300 | $522,100 |
| 2023 | $11,959 | $584,800 | $81,400 | $503,400 |
| 2022 | $11,743 | $584,800 | $81,400 | $503,400 |
| 2021 | $11,725 | $584,800 | $81,400 | $503,400 |
| 2020 | $9,155 | $456,600 | $81,400 | $375,200 |
| 2019 | $9,016 | $456,500 | $81,300 | $375,200 |
| 2018 | $6,250 | $318,900 | $81,300 | $237,600 |
| 2017 | $6,091 | $309,800 | $81,300 | $228,500 |
| 2016 | $4,946 | $256,800 | $81,300 | $175,500 |
| 2015 | $4,830 | $256,800 | $81,300 | $175,500 |
| 2014 | $6,320 | $341,600 | $81,300 | $260,300 |
Property History
| Date | Event | Price | List to Sale | Price per Sq Ft | Prior Sale |
|---|---|---|---|---|---|
| 09/28/2025 09/28/25 | Pending | -- | -- | -- | |
| 09/26/2025 09/26/25 | For Sale | $1,395,000 | +91.1% | $575 / Sq Ft | |
| 04/27/2018 04/27/18 | Sold | $730,000 | -5.1% | $301 / Sq Ft | View Prior Sale |
| 02/15/2018 02/15/18 | For Sale | $769,500 | +284.8% | $317 / Sq Ft | |
| 11/06/2014 11/06/14 | Sold | $200,000 | -12.9% | $82 / Sq Ft | View Prior Sale |
| 09/17/2014 09/17/14 | Pending | -- | -- | -- | |
| 09/15/2014 09/15/14 | For Sale | $229,500 | -- | $95 / Sq Ft |
Purchase History
| Date | Type | Sale Price | Title Company |
|---|---|---|---|
| Warranty Deed | -- | -- | |
| Warranty Deed | $730,000 | -- | |
| Fiduciary Deed | $200,000 | -- | |
| Warranty Deed | $150,000 | -- |
Mortgage History
| Date | Status | Loan Amount | Loan Type |
|---|---|---|---|
| Open | $667,000 | Adjustable Rate Mortgage/ARM | |
| Previous Owner | $675,000 | Purchase Money Mortgage | |
| Previous Owner | $150,000 | No Value Available | |
| Previous Owner | $25,000 | No Value Available |
Source: SmartMLS
MLS Number: 24128259
APN: OSAY-000029-000092-000001
- 19 Lynde St
- 18 Cottage Place
- 21 Cottage Place
- 18 Quarry St
- 355 Main St
- 367 Main St Unit 31
- 125 Main St
- 1333A Boston Post Rd
- 21 Farview Ave
- 6 South St
- 46 Maple Ave
- 20 Hill St
- 60 Ingham Hill Rd
- 48 Great Hammock Rd
- 7 Sharon Ln
- 20 Saltus Dr
- 100 Dudley Ave Unit D20
- 100 Dudley Ave Unit H43
- 1 Lighthouse Ln
- 2 Old South Cove Rd

