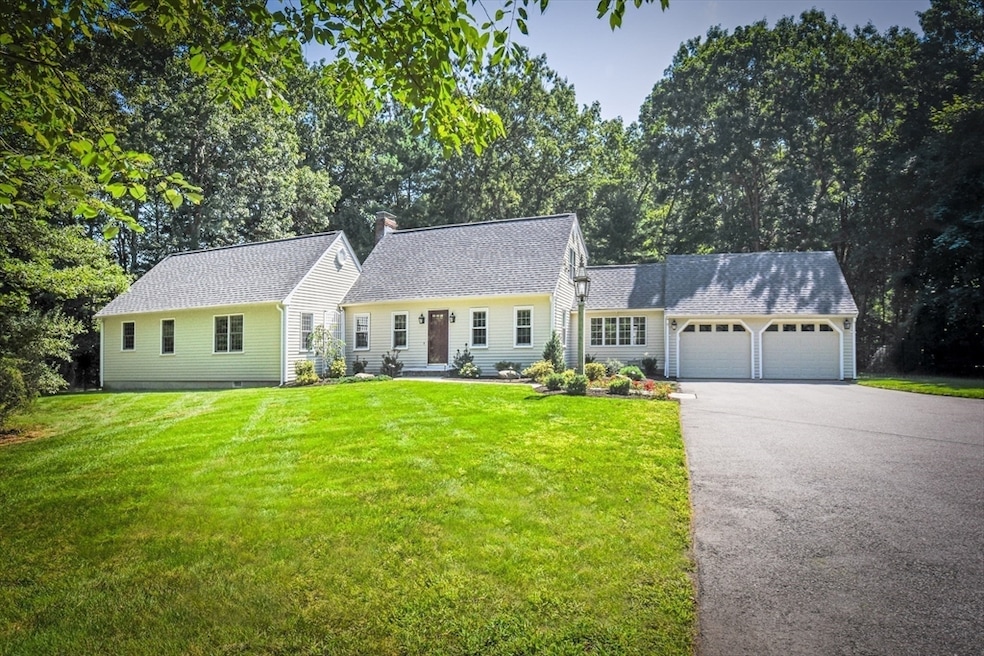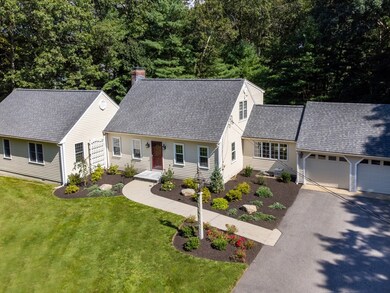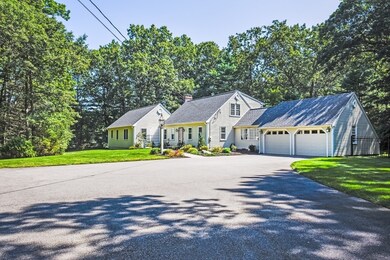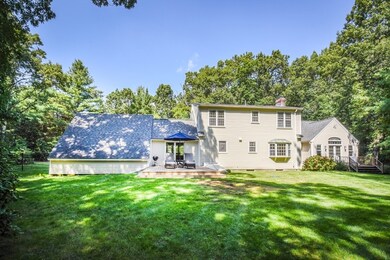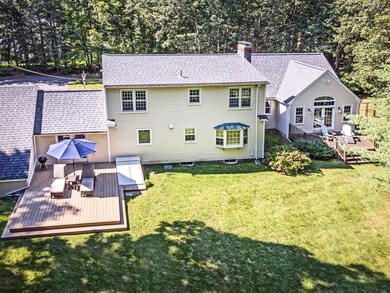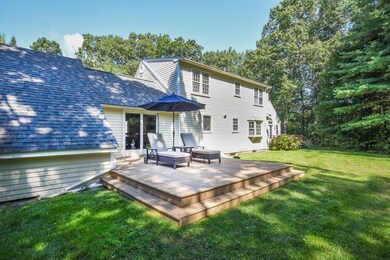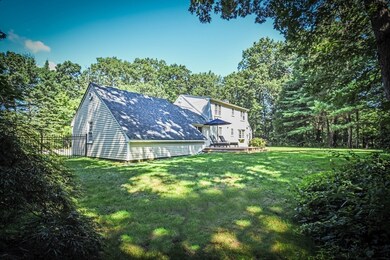
66 Pratts Mill Rd Sudbury, MA 01776
Highlights
- Golf Course Community
- Medical Services
- Landscaped Professionally
- Peter Noyes Elementary School Rated A
- Cape Cod Architecture
- Deck
About This Home
As of April 2025Welcome to this stunning 5-bedroom, 3.5-bathroom, updated, expanded cape that offers both luxury and comfort in a picturesque setting. This exquisite home is set far back from the road, offering a private and peaceful oasis surrounded by mature trees and professionally landscaped grounds. The yard backs onto a quiet cul-de-sac, ensuring both seclusion and safety. Step outside onto the brand-new deck, perfect for outdoor entertaining and soaking in the tranquility of the surrounding nature. Inside, you'll find a sun filled kitchen with an adjoining breakfast area, ideal for starting your day with a warm cup of coffee. The primary suite is a true retreat, featuring a spa-like ensuite bathroom, cathedral ceilings, and its own private deck—perfect for unwinding after a long day. This home has been meticulously maintained and updated, including a new roof in 2015, windows in 2023, heating system in 2021, air conditioning in 2019, bathrooms in 2024, landscaping in 2023, and the deck in 2022.
Last Buyer's Agent
Ferrini 4Homes
Coldwell Banker Realty - Sudbury
Home Details
Home Type
- Single Family
Est. Annual Taxes
- $12,736
Year Built
- Built in 1961 | Remodeled
Lot Details
- 1.14 Acre Lot
- Near Conservation Area
- Fenced Yard
- Fenced
- Landscaped Professionally
- Level Lot
- Wooded Lot
- Property is zoned RESA
Parking
- 2 Car Attached Garage
- Off-Street Parking
Home Design
- Cape Cod Architecture
- Frame Construction
- Shingle Roof
- Concrete Perimeter Foundation
Interior Spaces
- 2,451 Sq Ft Home
- Wired For Sound
- Cathedral Ceiling
- Ceiling Fan
- Bay Window
- Living Room with Fireplace
- 2 Fireplaces
Kitchen
- Range
- Dishwasher
Flooring
- Wood
- Carpet
- Ceramic Tile
Bedrooms and Bathrooms
- 5 Bedrooms
- Primary Bedroom on Main
- Walk-In Closet
- Double Vanity
- Separate Shower
Laundry
- Laundry on main level
- Dryer
- Washer
Unfinished Basement
- Basement Fills Entire Space Under The House
- Block Basement Construction
- Crawl Space
Outdoor Features
- Bulkhead
- Balcony
- Deck
- Rain Gutters
Location
- Property is near schools
Schools
- Noyes Elementary School
- Curtis Middle School
- Lsrhs High School
Utilities
- Forced Air Heating and Cooling System
- 2 Cooling Zones
- 2 Heating Zones
- Heating System Uses Natural Gas
- Water Treatment System
- Gas Water Heater
- Private Sewer
Listing and Financial Details
- Assessor Parcel Number H0600004.,782677
Community Details
Overview
- No Home Owners Association
Amenities
- Medical Services
- Shops
Recreation
- Golf Course Community
- Jogging Path
- Bike Trail
Ownership History
Purchase Details
Home Financials for this Owner
Home Financials are based on the most recent Mortgage that was taken out on this home.Purchase Details
Home Financials for this Owner
Home Financials are based on the most recent Mortgage that was taken out on this home.Similar Homes in the area
Home Values in the Area
Average Home Value in this Area
Purchase History
| Date | Type | Sale Price | Title Company |
|---|---|---|---|
| Deed | $1,180,000 | None Available | |
| Deed | $1,180,000 | None Available | |
| Deed | $696,400 | -- | |
| Deed | $696,400 | -- |
Mortgage History
| Date | Status | Loan Amount | Loan Type |
|---|---|---|---|
| Open | $914,000 | Purchase Money Mortgage | |
| Closed | $914,000 | Purchase Money Mortgage | |
| Previous Owner | $750,000 | Purchase Money Mortgage | |
| Previous Owner | $398,000 | Credit Line Revolving | |
| Previous Owner | $399,100 | No Value Available | |
| Previous Owner | $417,000 | No Value Available | |
| Previous Owner | $468,000 | No Value Available | |
| Previous Owner | $474,000 | No Value Available | |
| Previous Owner | $560,000 | Purchase Money Mortgage |
Property History
| Date | Event | Price | Change | Sq Ft Price |
|---|---|---|---|---|
| 04/23/2025 04/23/25 | Sold | $1,180,000 | +0.1% | $481 / Sq Ft |
| 03/24/2025 03/24/25 | Pending | -- | -- | -- |
| 03/18/2025 03/18/25 | For Sale | $1,179,000 | +9.7% | $481 / Sq Ft |
| 11/01/2024 11/01/24 | Sold | $1,075,000 | -5.3% | $439 / Sq Ft |
| 09/16/2024 09/16/24 | Pending | -- | -- | -- |
| 09/04/2024 09/04/24 | For Sale | $1,135,000 | -- | $463 / Sq Ft |
Tax History Compared to Growth
Tax History
| Year | Tax Paid | Tax Assessment Tax Assessment Total Assessment is a certain percentage of the fair market value that is determined by local assessors to be the total taxable value of land and additions on the property. | Land | Improvement |
|---|---|---|---|---|
| 2025 | $13,205 | $902,000 | $424,800 | $477,200 |
| 2024 | $12,736 | $871,700 | $412,400 | $459,300 |
| 2023 | $12,968 | $822,300 | $374,800 | $447,500 |
| 2022 | $12,651 | $700,900 | $344,000 | $356,900 |
| 2021 | $12,098 | $642,500 | $344,000 | $298,500 |
| 2020 | $11,854 | $642,500 | $344,000 | $298,500 |
| 2019 | $6,056 | $642,500 | $344,000 | $298,500 |
| 2018 | $11,256 | $627,800 | $348,000 | $279,800 |
| 2017 | $10,642 | $599,900 | $336,000 | $263,900 |
| 2016 | $10,262 | $576,500 | $323,200 | $253,300 |
Agents Affiliated with this Home
-

Seller's Agent in 2025
The Semple and Hettrich Team
Coldwell Banker Realty - Sudbury
(978) 831-3766
299 Total Sales
-

Buyer's Agent in 2025
George LeBlanc
Cameron Real Estate Group
(617) 840-2322
53 Total Sales
-

Seller's Agent in 2024
Thomas Prince
Chinatti Realty Group, Inc.
(617) 429-4766
10 Total Sales
-
F
Buyer's Agent in 2024
Ferrini 4Homes
Coldwell Banker Realty - Sudbury
Map
Source: MLS Property Information Network (MLS PIN)
MLS Number: 73284664
APN: SUDB H-06-00004.
- 57 Pratts Mill Rd
- 325 Peakham Rd
- 2 Woodberry Rd
- 47 Churchill St
- 18 Brook Ln
- 51 Fox Run Rd
- 65 Fox Run Rd
- 24 Fairhaven Cir
- 270 Old Lancaster Rd
- 24 Goodnow Rd
- 32 Bulkley Rd
- 401 Hudson Rd
- 220 Old Lancaster Rd
- 8 Maiden Way
- 40 Millpond Rd
- 0 Robbins Rd
- 54 Stone Rd
- 36 Surrey Ln
- 22 Willis Lake Dr
- 5 Bostonian Way
