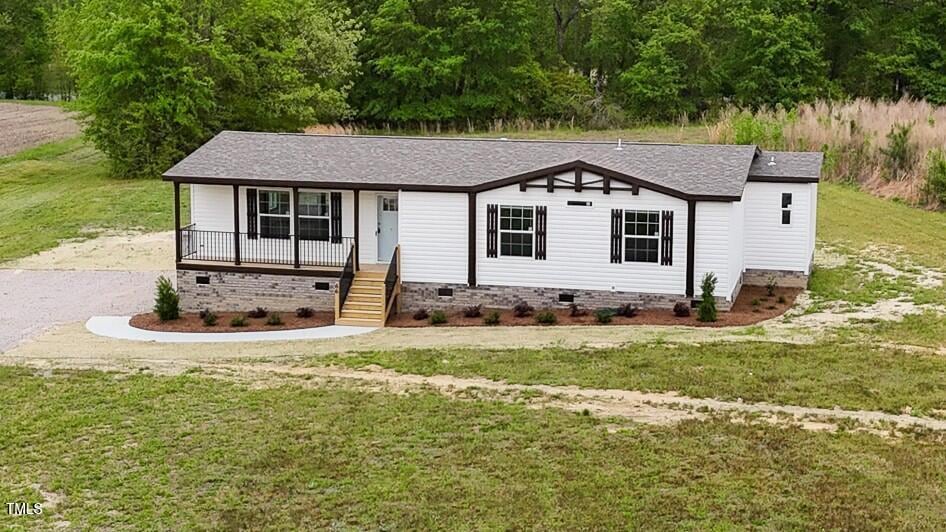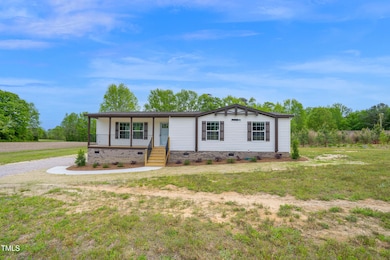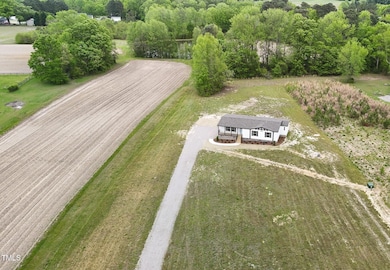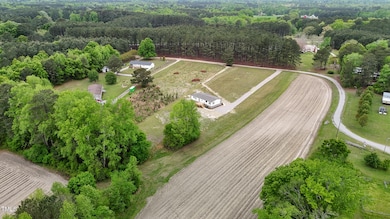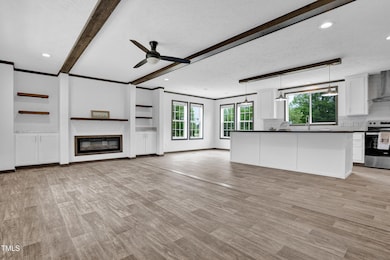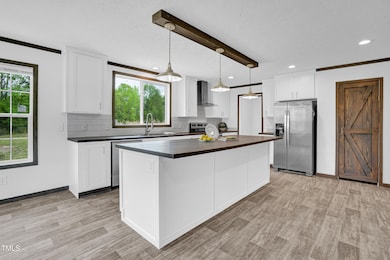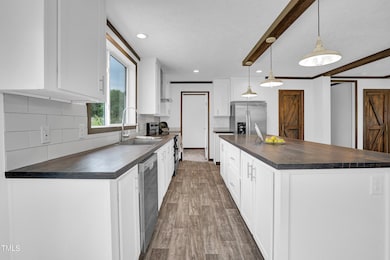
66 Privette Way Zebulon, NC 27597
Highlights
- New Construction
- Deck
- Private Yard
- Open Floorplan
- Ranch Style House
- No HOA
About This Home
As of June 2025Gorgeous New Construction Farmhouse Design on Private Lot! Covered Front Porch Greets You and Guests. Open and Inviting Floorplan with LOTS of Windows. Family Room with Beamed Ceilings, Built-In Shelves and Cabinets and a Cozy Fireplace Opens to Kitchen and Dining Room. Kitchen has SO much Counter Space with Drawer Stacks, 9 ' Island, Pantry, White Tiled Backsplash, Deep Stainless Steel Farm Sink Overlooking the Beautiful Back Yard. Large Contemporary Owners Suite, Walk-In Closet, Barn Door Entry into BEAUTIFUL Bathroom with Soaking Tub, Separate Tiled Shower with Sliding Glass Door. Private Water Closet. Double Vanity with Drawer Stack/Linen. Secondary Bedrooms are Bright and Good Size. Alabaster White Sheetrock Walls Throughout the Home give this Barnhouse Design a Modern Flare!! Large Deck to Enjoy the Private Yard. Concrete Sidewalks, Fields to the left and behind the home give added privacy. A Lot Of Countryside To ENJOY
Last Agent to Sell the Property
DeVaney Realty License #203047 Listed on: 04/18/2025
Property Details
Home Type
- Mobile/Manufactured
Est. Annual Taxes
- $414
Year Built
- Built in 2024 | New Construction
Lot Details
- 0.74 Acre Lot
- Property fronts a private road
- Property fronts an easement
- Dirt Road
- Landscaped
- Level Lot
- Private Yard
- Back and Front Yard
Home Design
- Ranch Style House
- Transitional Architecture
- Traditional Architecture
- Farmhouse Style Home
- Brick Foundation
- Permanent Foundation
- Frame Construction
- Shingle Roof
- Architectural Shingle Roof
- Vinyl Siding
Interior Spaces
- 1,587 Sq Ft Home
- Open Floorplan
- Built-In Features
- Beamed Ceilings
- Ceiling Fan
- Blinds
- Family Room with Fireplace
- Dining Room
Kitchen
- Electric Range
- Ice Maker
- Dishwasher
- Kitchen Island
Flooring
- Carpet
- Vinyl
Bedrooms and Bathrooms
- 3 Bedrooms
- Walk-In Closet
- 2 Full Bathrooms
- Double Vanity
- Separate Shower in Primary Bathroom
- Soaking Tub
- Walk-in Shower
Laundry
- Laundry Room
- Laundry on main level
Parking
- 2 Parking Spaces
- Gravel Driveway
- 2 Open Parking Spaces
Outdoor Features
- Deck
- Covered patio or porch
Schools
- Bunn Elementary And Middle School
- Bunn High School
Utilities
- Forced Air Heating and Cooling System
- Heat Pump System
- Private Water Source
- Well
- Septic Tank
Community Details
- No Home Owners Association
Listing and Financial Details
- Assessor Parcel Number 047276
Ownership History
Purchase Details
Home Financials for this Owner
Home Financials are based on the most recent Mortgage that was taken out on this home.Similar Homes in Zebulon, NC
Home Values in the Area
Average Home Value in this Area
Purchase History
| Date | Type | Sale Price | Title Company |
|---|---|---|---|
| Warranty Deed | $285,000 | None Listed On Document |
Mortgage History
| Date | Status | Loan Amount | Loan Type |
|---|---|---|---|
| Open | $279,837 | FHA |
Property History
| Date | Event | Price | Change | Sq Ft Price |
|---|---|---|---|---|
| 06/26/2025 06/26/25 | Sold | $285,000 | -1.0% | $180 / Sq Ft |
| 05/14/2025 05/14/25 | Pending | -- | -- | -- |
| 05/11/2025 05/11/25 | Price Changed | $287,900 | -1.7% | $181 / Sq Ft |
| 04/18/2025 04/18/25 | For Sale | $292,900 | -- | $185 / Sq Ft |
Tax History Compared to Growth
Tax History
| Year | Tax Paid | Tax Assessment Tax Assessment Total Assessment is a certain percentage of the fair market value that is determined by local assessors to be the total taxable value of land and additions on the property. | Land | Improvement |
|---|---|---|---|---|
| 2024 | $304 | $50,880 | $50,880 | $0 |
| 2023 | $223 | $25,440 | $25,440 | $0 |
| 2022 | $223 | $25,440 | $25,440 | $0 |
Agents Affiliated with this Home
-
K
Seller's Agent in 2025
Kristie DeVaney
DeVaney Realty
-
S
Buyer's Agent in 2025
Suzy Marcial Armas
Keller Williams Elite Realty
Map
Source: Doorify MLS
MLS Number: 10090357
APN: 047276
- O Pilot-Riley Rd
- 1 P G Pearce Rd
- 2 P G Pearce Rd
- 3 P G Pearce Rd
- 4 P G Pearce Rd
- 5 P G Pearce Rd
- 50 Gadwall Ct
- 80 Water Willow Ln
- 90 Water Willow Ln
- 70 Water Willow Ln
- 20 Water Willow Ln N
- 1248 Randwick Valley Ct
- 125 Attena Way
- 00 Johnson Town Rd
- 0 Henry Baker Rd
- 5571 Pearces Rd
- 0 Johnson Town Rd Unit 413 10109771
- 000 Johnson Town Rd
- 0 Johnson Town Rd Unit 10109757
- 1809 Johnson Town Rd
