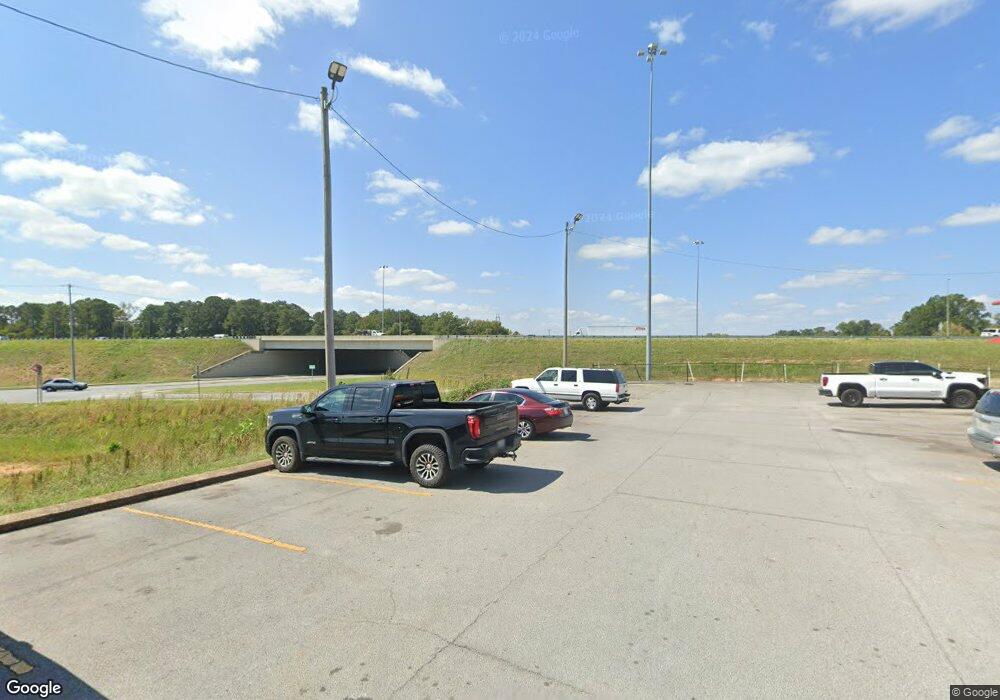66 Professional Place Calhoun, GA 30701
3
Beds
3
Baths
1,733
Sq Ft
2,178
Sq Ft Lot
About This Home
This home is located at 66 Professional Place, Calhoun, GA 30701. 66 Professional Place is a home located in Gordon County with nearby schools including Calhoun Primary School, Calhoun Elementary School, and Calhoun Middle School.
Create a Home Valuation Report for This Property
The Home Valuation Report is an in-depth analysis detailing your home's value as well as a comparison with similar homes in the area
Home Values in the Area
Average Home Value in this Area
Tax History Compared to Growth
Map
Nearby Homes
- 62 Professional Place Unit 30
- 209 Willowbrook Dr SE
- 200 Wildwood Cir SE
- 195 Dogwood Dr SE
- 220 Lenox Rd SE
- 107 Savoy Place SE
- 112 Willowbrook Dr SE
- 114 Vinings Way SE
- 133 Kentucky Dr NE
- 202 Montclair Dr
- 119 Deer Park Ln
- 104 Bobwhite Dr
- 129 Derby Ln
- 107 Bobwhite Dr
- 105 Bobwhite Dr
- 326 Curtis Pkwy NE
- 117 Lavender Cir
- 103 Lavender Cir
- 81 Professional Place
- 63 Professional Place
- 61 Professional Place
- 72 Professional Place
- 0 Professional Ct Unit 129944
- 0 Professional Ct Unit 7568856
- 0 Professional Ct Unit 10314326
- 00 Professional Ct
- 0 Professional Ct
- 70 Professional Place
- 64 Professional Place
- 68 Professional Place
- 101 Professional Ct SE
- 101 NE Professional Court Pkwy NE Unit 1
- 202 Professional Ct SE Unit B
- 202 Professional Ct SE Unit C
- 202 Professional Ct SE Unit A
- 185 Professional Ct SE
- 111 Laurel Creek Rd SE Unit A
- 232 Willowbrook Way SE
