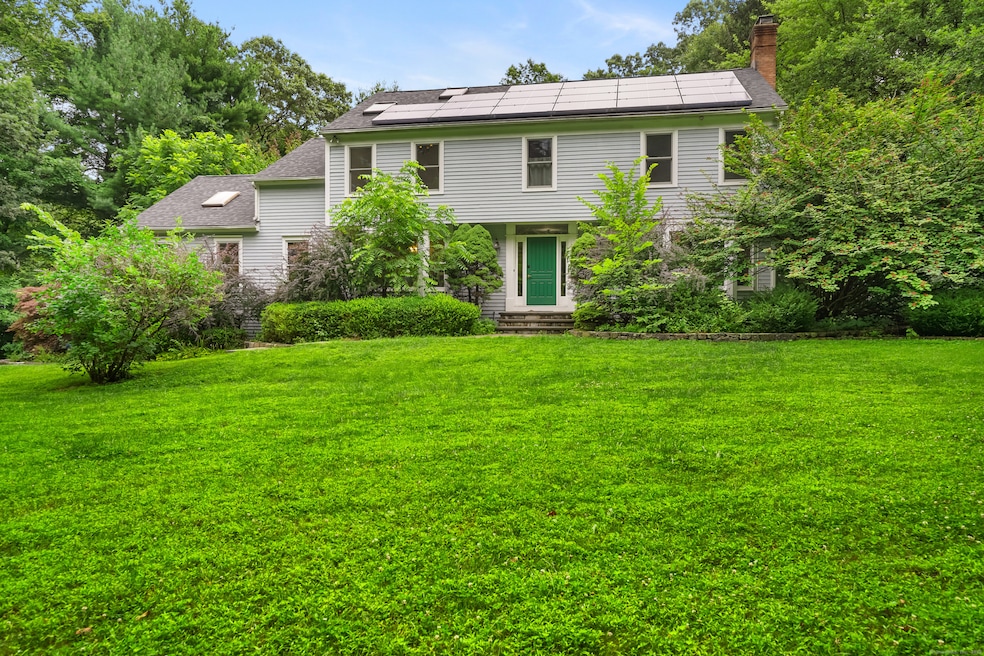66 Pumping Station Rd Ridgefield, CT 06877
Highlights
- 3.13 Acre Lot
- Colonial Architecture
- Property is near public transit
- Ridgefield High School Rated A+
- Deck
- Attic
About This Home
Spacious Colonial home centered on a beautiful property lined by stonewalls and mature plantings, with 4 bedrooms and 3 1/2 baths, is located in a desirable neighborhood on the west-side of Ridgefield and is only minutes away from the village center, Historic Ridgefield, dining, schools and shopping. This location offers several ideal options for NY commuters. Additional comforting rooms include a great room, eat-in kitchen, dining room, living room, main floor office, lower level library, and two lower level bonus rooms to utilize for what best fits your needs. The large, light filled great room spans from the front to the back of the home. It has a cathedral ceiling, beams, stone fireplace and a French door. The kitchen has all new appliances, an island to eat at, as well as a dining area with a slider leading to the backyard deck. The primary bedroom is en-suite with a large walk-in closet and vaulted ceiling. An office tucked in the heart of the main floor features a wall with a built-in desk and shelving. There are also multiple options to set up another office in lower level for those who work from home. With 3+ serene acres, the level yard is great for recreation or relaxing alike.
Home Details
Home Type
- Single Family
Est. Annual Taxes
- $19,974
Year Built
- Built in 1992
Lot Details
- 3.13 Acre Lot
- Stone Wall
- Property is zoned RAAA
Home Design
- Colonial Architecture
- Wood Siding
- Clap Board Siding
Interior Spaces
- 2 Fireplaces
- Entrance Foyer
- Walkup Attic
Kitchen
- Built-In Oven
- Electric Cooktop
- Microwave
- Dishwasher
Bedrooms and Bathrooms
- 4 Bedrooms
Laundry
- Laundry Room
- Laundry on main level
- Electric Dryer
- Washer
Basement
- Heated Basement
- Walk-Out Basement
- Partial Basement
- Basement Storage
Parking
- 2 Car Garage
- Parking Deck
- Automatic Garage Door Opener
Location
- Property is near public transit
- Property is near shops
Schools
- Scotland Elementary School
- Scotts Ridge Middle School
- Ridgefield High School
Utilities
- Central Air
- Hot Water Heating System
- Geothermal Heating and Cooling
- Hot Water Circulator
Additional Features
- Solar Water Heater
- Deck
Listing and Financial Details
- Assessor Parcel Number 273594
Community Details
Amenities
- Public Transportation
Pet Policy
- Pets Allowed
Map
Source: SmartMLS
MLS Number: 24112021
APN: RIDG-000014-B000033
- 9 Ashwood Rd
- 33 Truesdale Lake Dr
- 4 Blacksmith Ridge Rd
- 38 Gilbert St
- 16 Indian Ln
- 21 Lake Shore Dr
- 3 Truesdale Lake Dr
- 159 Barry Ave
- 134 Spring St
- 230 Spring St
- 131 Round Lake Rd
- 20 Boutonville Rd
- 0 Walnut Hill Rd
- 88 Green Ln
- 22 Ketcham Rd
- 25 Twin Lakes Rd
- 1196 Route 35
- 30 Benedict Rd
- 40 Thunder Hill Ln
- 10 Hillcrest Ct
- 15 N Lake Cir
- 5 N Salem Rd Unit 103
- 5 N Salem Rd Unit 101
- 293 Main St Unit Carriage House Apartment
- 426 Main St Unit H
- 64 Lawson Ln Unit 64
- 35 Casagmo Garage St Unit 35
- 79 Danbury Rd Unit A8
- 160 Main St
- 96 Danbury Rd Unit G
- 5 Apricot Ln
- 38 Bishop Park Rd
- 262 Post Rd
- 111 Great Hill Rd
- 89 Florida Hill Rd Unit FP
- 72 Harvey Rd
- 318 Titicus Rd
- 245 Great Hill Rd
- 157 Salem Rd
- 619 Danbury Rd







