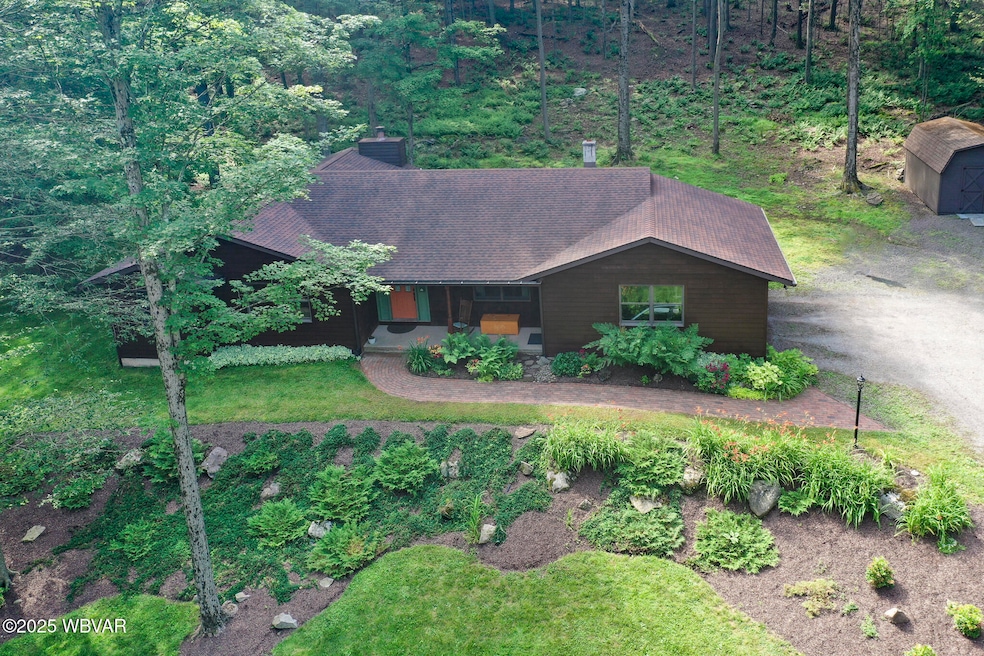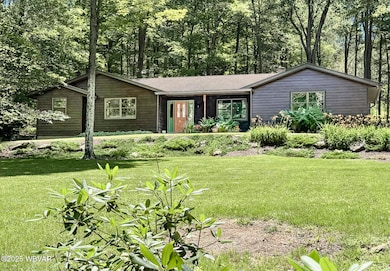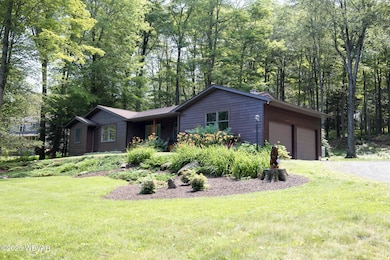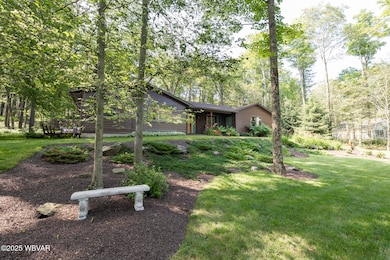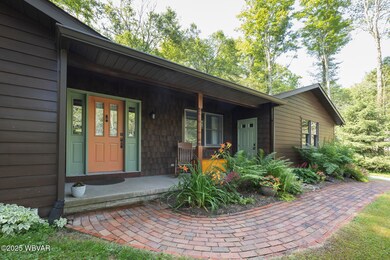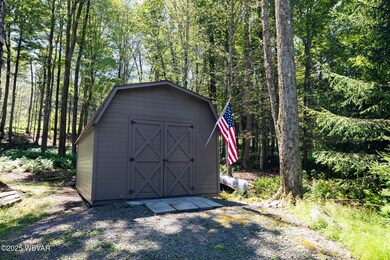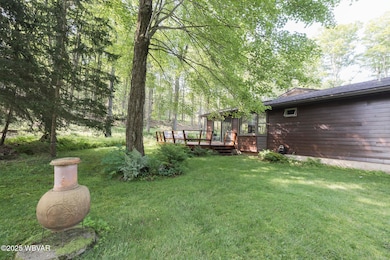66 Raspberry Ridge Muncy Valley, PA 17758
Estimated payment $2,622/month
Highlights
- Views of Trees
- Wooded Lot
- Cul-De-Sac
- Deck
- Wood Flooring
- 2 Car Attached Garage
About This Home
Welcome to 66 Raspberry Ridge, located in the Berry Patch right outside of Eagles Mere Boro. A charming home set amidst a stunning wooded landscape. This lovely property offers the convenience of one-floor living with 3 bedrooms and 2 full, updated bathrooms, providing modern comfort in a serene setting. The heart of the home showcases an open floor concept, that seamlessly blends the living, dining, and kitchen areas, perfect for entertaining guests or enjoying family time. The updated eat in kitchen is ready to inspire culinary adventures, while the newly painted interior adds a fresh, inviting vibe to every corner. Outside, the mature landscaping enhances the natural beauty of the expansive lot, inviting you to enjoy the tranquility of nature on the large outside deck. The exterior
Home Details
Home Type
- Single Family
Est. Annual Taxes
- $2,919
Year Built
- Built in 1992
Lot Details
- 2.61 Acre Lot
- Property fronts a private road
- Cul-De-Sac
- Wooded Lot
- Property is zoned RO1
HOA Fees
- $17 Monthly HOA Fees
Home Design
- Shingle Roof
- Block Exterior
- Cedar Siding
- Concrete Perimeter Foundation
Interior Spaces
- 1,620 Sq Ft Home
- 1-Story Property
- Ceiling Fan
- Propane Fireplace
- Living Room with Fireplace
- Combination Dining and Living Room
- Views of Trees
- Crawl Space
- Pull Down Stairs to Attic
- Fire and Smoke Detector
Kitchen
- Eat-In Kitchen
- Built-In Electric Oven
- Cooktop
- Built-In Microwave
- Dishwasher
- Disposal
Flooring
- Wood
- Wall to Wall Carpet
- Tile
Bedrooms and Bathrooms
- 3 Bedrooms
- 2 Full Bathrooms
Laundry
- Laundry on main level
- Dryer
- Washer
Parking
- 2 Car Attached Garage
- Garage Door Opener
- Gravel Driveway
Outdoor Features
- Deck
- Shed
Utilities
- Dehumidifier
- Forced Air Heating System
- Heating System Uses Oil
- Heating System Uses Propane
- Baseboard Heating
- Well
- On Site Septic
Listing and Financial Details
- Assessor Parcel Number 13-035-0004-004
Map
Home Values in the Area
Average Home Value in this Area
Tax History
| Year | Tax Paid | Tax Assessment Tax Assessment Total Assessment is a certain percentage of the fair market value that is determined by local assessors to be the total taxable value of land and additions on the property. | Land | Improvement |
|---|---|---|---|---|
| 2025 | $2,919 | $141,700 | $22,400 | $119,300 |
| 2024 | $2,811 | $141,700 | $22,400 | $119,300 |
| 2023 | $2,661 | $141,700 | $22,400 | $119,300 |
| 2022 | $707 | $141,700 | $22,400 | $119,300 |
| 2021 | $707 | $141,700 | $22,400 | $119,300 |
| 2020 | $2,561 | $141,700 | $22,400 | $119,300 |
| 2019 | $2,507 | $141,700 | $22,400 | $119,300 |
| 2017 | $2,429 | $141,700 | $22,400 | $119,300 |
| 2015 | $1,645 | $141,700 | $22,400 | $119,300 |
| 2014 | $1,645 | $141,700 | $22,400 | $119,300 |
| 2012 | $1,645 | $141,700 | $22,400 | $119,300 |
Property History
| Date | Event | Price | List to Sale | Price per Sq Ft |
|---|---|---|---|---|
| 09/05/2025 09/05/25 | Price Changed | $448,500 | -2.5% | $277 / Sq Ft |
| 07/09/2025 07/09/25 | For Sale | $459,900 | -- | $284 / Sq Ft |
Purchase History
| Date | Type | Sale Price | Title Company |
|---|---|---|---|
| Deed | -- | None Listed On Document | |
| Deed | $225,000 | None Available |
Mortgage History
| Date | Status | Loan Amount | Loan Type |
|---|---|---|---|
| Previous Owner | $180,000 | New Conventional |
Source: West Branch Valley Association of REALTORS®
MLS Number: WB-101913
APN: 13-035-0004-004
- 375 Allegheny Ave
- PARCEL 001 Fairman Rd
- 30 Hemlock Dr
- 5240 U S 220
- 0 Pole Bridge Rd Unit LOT 39 WB-100451
- 0 Pole Bridge Rd Unit LOT 37 WB-100448
- 0 Pole Bridge Rd Unit LOT 38 WB-100450
- 103 Fairman Rd Unit T316
- 2247 Nordmont Rd
- 172 Pecks Rd
- Snyder Rd Lot Unit WP001
- 145 Muncy Creek Rd
- 0 Snyder Rd
- PARCEL 108.A Mountain Rd
- 23 Mayapple Ln
- 126 James Rd
- 108 Stansfield Rd
- 11971 Pennsylvania 42
- 4 Huckle St
- Lot 24 Cavanaugh Rd
- 192 Stan Warn Rd
- 3750 Route 220 Hwy
- 2871 Kehrer Hill Rd
- 159 Pine Tree Rd
- 87 Quaker Church Rd Unit A
- 112 N Washington St
- 45 S Main St Unit 1
- 122 S Main St
- 1348 Radio Club Rd Unit UPPER LEVEL
- 4094 Lycoming Mall Dr
- 2267 Grover Rd Unit Apartment #1
- 2267 Grover Rd Unit Room Unit 5
- 604 Broad St
- 410 Lake Rd
- 421 Broad St Unit 5
- 1580 Four Mile Dr Unit 1580 Four Mile Dr
- 300 Valley Heights Dr
- 1836 E 3rd St Unit 131
- 1301 Grampian Blvd
- 3225 River Rd
