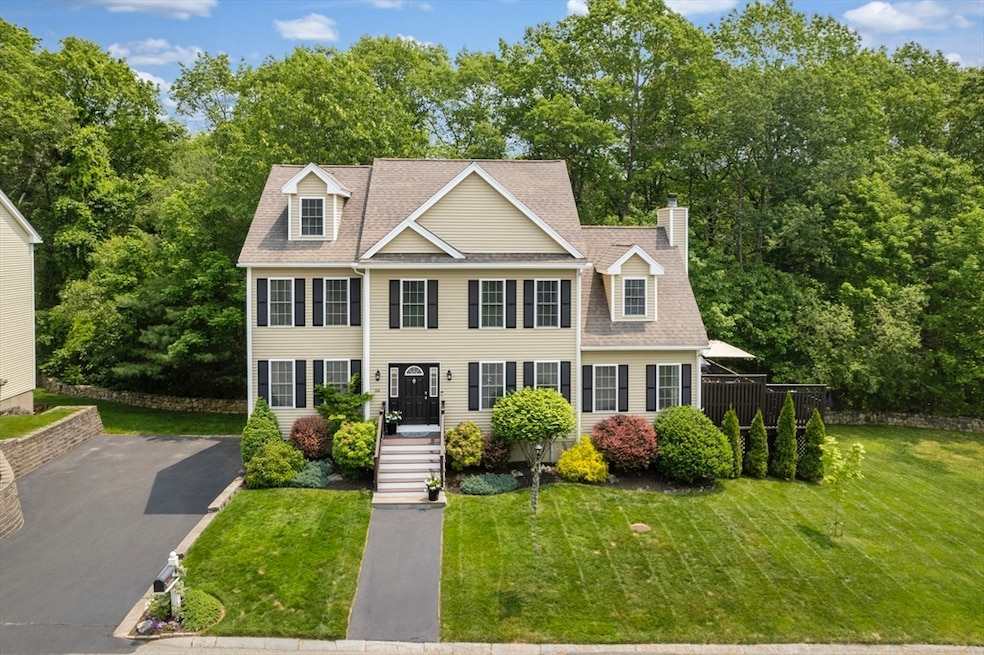
66 Saville St North Andover, MA 01845
Highlights
- Colonial Architecture
- Deck
- Wood Flooring
- Franklin Elementary School Rated A-
- Wooded Lot
- No HOA
About This Home
As of July 2025Discover this custom-built one owner home nestled in a peaceful neighborhood at the end of a cul-de-sac. It's ideal for entertaining, featuring a stunning kitchen w/stainless appliance, a bar area and spacious island. Enjoy a cozy breakfast nook overlooking nature. Step down into family room with a wood burning fireplace & two large sliders that lead to a front- to- back deck for outdoor gatherings. The bright dining room is conveniently adjacent to kitchen and dedicated laundry room just steps away. Lovely sitting room for reading. On the second floor you'll find a spacious primary suit with high ceilings, two walk in closets & luxurious oversized bathroom. Two additional generous sized bedrooms complete this level. The 3rd floor offers flexible space that serves as the 4th bedroom, office or playroom. This lovingly maintained home provides ample space, room for outdoor activities, and a wooded rear & open side yard for ultimate privacy. Location is ideal, close to everything!
Last Agent to Sell the Property
William Raveis R.E. & Home Services Listed on: 06/05/2025

Home Details
Home Type
- Single Family
Est. Annual Taxes
- $9,007
Year Built
- Built in 2004
Lot Details
- 0.41 Acre Lot
- Property fronts an easement
- Street terminates at a dead end
- Stone Wall
- Sprinkler System
- Wooded Lot
Parking
- 2 Car Attached Garage
- Tuck Under Parking
- Driveway
- Open Parking
Home Design
- Colonial Architecture
- Frame Construction
- Shingle Roof
- Concrete Perimeter Foundation
Interior Spaces
- 2,953 Sq Ft Home
- Central Vacuum
- Wired For Sound
- Wainscoting
- Tray Ceiling
- Ceiling Fan
- Recessed Lighting
- Insulated Windows
- Family Room with Fireplace
- Dining Area
- Unfinished Basement
- Garage Access
Kitchen
- Range
- Microwave
- Dishwasher
- Wine Cooler
- Stainless Steel Appliances
- Kitchen Island
- Disposal
Flooring
- Wood
- Wall to Wall Carpet
- Ceramic Tile
Bedrooms and Bathrooms
- 4 Bedrooms
- Primary bedroom located on second floor
- Walk-In Closet
- Dressing Area
- Dual Vanity Sinks in Primary Bathroom
- Soaking Tub
- Bathtub with Shower
- Separate Shower
Laundry
- Laundry on main level
- Dryer
- Washer
Outdoor Features
- Balcony
- Deck
Utilities
- Forced Air Heating and Cooling System
- 1 Cooling Zone
- 1 Heating Zone
- Heating System Uses Oil
- Generator Hookup
- Power Generator
- Water Heater
Listing and Financial Details
- Assessor Parcel Number 2070419
Community Details
Recreation
- Park
- Jogging Path
Additional Features
- No Home Owners Association
- Shops
Ownership History
Purchase Details
Home Financials for this Owner
Home Financials are based on the most recent Mortgage that was taken out on this home.Purchase Details
Similar Homes in North Andover, MA
Home Values in the Area
Average Home Value in this Area
Purchase History
| Date | Type | Sale Price | Title Company |
|---|---|---|---|
| Deed | $975,000 | -- | |
| Land Court Massachusetts | $22,000 | -- |
Mortgage History
| Date | Status | Loan Amount | Loan Type |
|---|---|---|---|
| Open | $525,000 | New Conventional | |
| Previous Owner | $250,000 | Adjustable Rate Mortgage/ARM | |
| Previous Owner | $55,000 | No Value Available |
Property History
| Date | Event | Price | Change | Sq Ft Price |
|---|---|---|---|---|
| 07/14/2025 07/14/25 | Sold | $975,000 | +2.6% | $330 / Sq Ft |
| 06/09/2025 06/09/25 | Pending | -- | -- | -- |
| 06/05/2025 06/05/25 | For Sale | $949,900 | -- | $322 / Sq Ft |
Tax History Compared to Growth
Tax History
| Year | Tax Paid | Tax Assessment Tax Assessment Total Assessment is a certain percentage of the fair market value that is determined by local assessors to be the total taxable value of land and additions on the property. | Land | Improvement |
|---|---|---|---|---|
| 2025 | $9,466 | $840,700 | $315,900 | $524,800 |
| 2024 | $9,007 | $812,200 | $297,400 | $514,800 |
| 2023 | $8,862 | $724,000 | $273,200 | $450,800 |
| 2022 | $8,524 | $630,000 | $245,300 | $384,700 |
| 2021 | $8,187 | $577,800 | $223,000 | $354,800 |
| 2020 | $7,939 | $577,800 | $223,000 | $354,800 |
| 2019 | $7,748 | $577,800 | $223,000 | $354,800 |
| 2018 | $8,395 | $577,800 | $223,000 | $354,800 |
| 2017 | $7,681 | $537,900 | $188,500 | $349,400 |
| 2016 | $7,201 | $504,600 | $185,000 | $319,600 |
| 2015 | $7,253 | $504,000 | $178,600 | $325,400 |
Agents Affiliated with this Home
-

Seller's Agent in 2025
MaryEllen Madden
William Raveis R.E. & Home Services
(978) 509-3134
5 in this area
21 Total Sales
-

Buyer's Agent in 2025
Michael Sulprizio
Sulprizio Real Estate
(617) 438-0952
1 in this area
27 Total Sales
Map
Source: MLS Property Information Network (MLS PIN)
MLS Number: 73386336
APN: NAND-000980D-000004
- 124 Hillside Rd
- 52 Meadowood Rd
- 38 Alcott Way Unit 38
- 54 Kara Dr
- 43 Mill Rd
- 40 Flagship Dr
- 62 Lisa Ln
- 495 Johnson St
- 32 Monteiro Way
- 246 Highland Rd
- 200 Sandra Ln
- 156 Chestnut St Unit 14
- 156 Chestnut St Unit 15
- 58 Berkeley Rd
- 48 Tolland Rd
- 127 Tucker Farm Rd
- 5 Brookfield Rd
- 177 Highland Rd
- 131 Chestnut St
- 9 Chatham Cir






