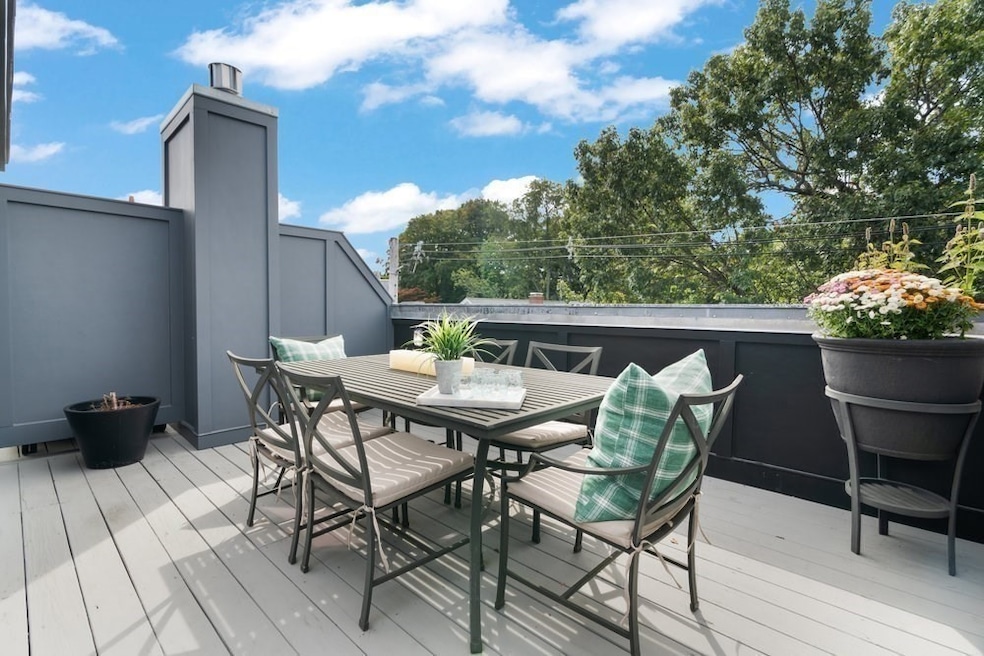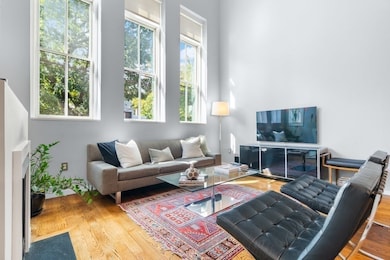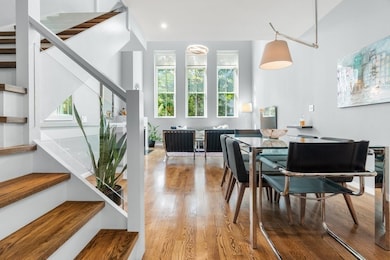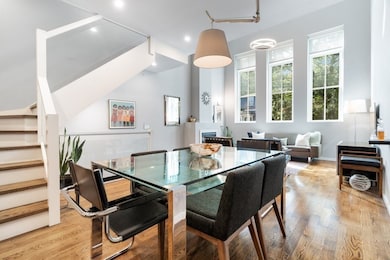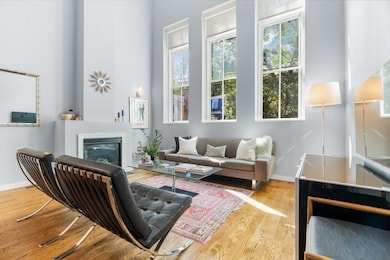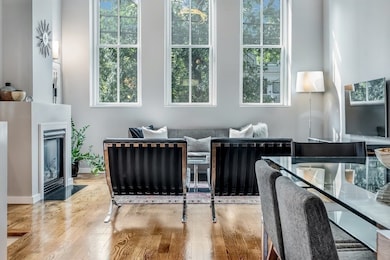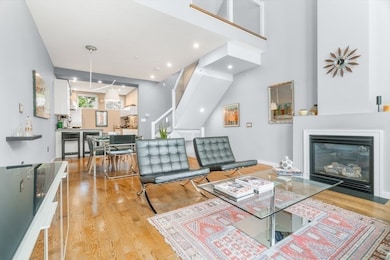66 Seaverns Ave Unit 68B Boston, MA 02130
Jamaica Plain NeighborhoodEstimated payment $8,033/month
Highlights
- No Units Above
- 4-minute walk to Green Street Station
- Deck
- City View
- Open Floorplan
- 4-minute walk to Johnson Park Playground
About This Home
Exceptional urban living in this stunning, modern triplex townhouse in Jamaica Plain’s Sumner Hill. This two-bedroom, two-bathroom condo features 18+ ceilings, walnut-stained oak floors, and a striking glass staircase. A private entrance leads to a grand foyer, introducing luxury throughout. The main level boasts an open living area with a gas fireplace, and 8’ windows highlighting southern exposure. The adjacent dining area flows into a chef’s kitchen with Viking appliances, Metropolitan cabinetry, and Silestone counters. Two well-designed bedrooms offer ample storage & privacy. Enjoy two private outdoor spaces: a brick patio space, & a 504 sq ft roof deck w/ direct gas, a wet bar, and panoramic views. Includes heated garage parking. Embrace sophisticated urban living in this five-unit association. Located centrally in the heart of JP and affords opportunities to enjoy local restaurants, shops & Jamaica Pond. Easy access to Green Street T. Make this exquisite townhouse your new home.
Townhouse Details
Home Type
- Townhome
Est. Annual Taxes
- $7,514
Year Built
- Built in 1899
Lot Details
- No Units Above
- Two or More Common Walls
- Garden
HOA Fees
- $555 Monthly HOA Fees
Parking
- 1 Car Attached Garage
- Heated Garage
- Open Parking
- Off-Street Parking
- Deeded Parking
Home Design
- Entry on the 3rd floor
- Brick Exterior Construction
- Rubber Roof
Interior Spaces
- 1,759 Sq Ft Home
- 3-Story Property
- Open Floorplan
- Wired For Sound
- Cathedral Ceiling
- Recessed Lighting
- Living Room with Fireplace
- City Views
Kitchen
- Stove
- Range
- Microwave
- Freezer
- Dishwasher
- Stainless Steel Appliances
- Kitchen Island
- Solid Surface Countertops
- Disposal
Flooring
- Wood
- Ceramic Tile
Bedrooms and Bathrooms
- 2 Bedrooms
- Primary bedroom located on third floor
- 2 Full Bathrooms
- Soaking Tub
- Bathtub with Shower
- Linen Closet In Bathroom
Laundry
- Laundry in unit
- Dryer
- Washer
Outdoor Features
- Deck
- Patio
Location
- Property is near public transit
- Property is near schools
Schools
- Curley Elementary And Middle School
- Bls High School
Utilities
- Central Heating and Cooling System
Listing and Financial Details
- Assessor Parcel Number 1350720
Community Details
Overview
- Association fees include water, sewer, insurance, snow removal
- 5 Units
- The News Community
Amenities
- Shops
Recreation
- Park
Pet Policy
- Pets Allowed
Map
Home Values in the Area
Average Home Value in this Area
Tax History
| Year | Tax Paid | Tax Assessment Tax Assessment Total Assessment is a certain percentage of the fair market value that is determined by local assessors to be the total taxable value of land and additions on the property. | Land | Improvement |
|---|---|---|---|---|
| 2025 | $11,435 | $987,500 | $0 | $987,500 |
| 2024 | $11,031 | $1,012,000 | $0 | $1,012,000 |
| 2023 | $10,348 | $963,500 | $0 | $963,500 |
| 2022 | $9,890 | $909,000 | $0 | $909,000 |
| 2021 | $9,237 | $865,700 | $0 | $865,700 |
| 2020 | $8,462 | $801,300 | $0 | $801,300 |
| 2019 | $8,119 | $770,300 | $0 | $770,300 |
| 2018 | $7,838 | $747,900 | $0 | $747,900 |
| 2017 | $7,473 | $705,700 | $0 | $705,700 |
| 2016 | $7,255 | $659,500 | $0 | $659,500 |
| 2015 | $7,065 | $583,400 | $0 | $583,400 |
| 2014 | $6,922 | $550,200 | $0 | $550,200 |
Property History
| Date | Event | Price | List to Sale | Price per Sq Ft |
|---|---|---|---|---|
| 11/15/2025 11/15/25 | Pending | -- | -- | -- |
| 10/17/2025 10/17/25 | Price Changed | $1,300,000 | -3.7% | $739 / Sq Ft |
| 10/01/2025 10/01/25 | For Sale | $1,350,000 | -- | $767 / Sq Ft |
Purchase History
| Date | Type | Sale Price | Title Company |
|---|---|---|---|
| Deed | $599,000 | -- | |
| Deed | $599,000 | -- |
Mortgage History
| Date | Status | Loan Amount | Loan Type |
|---|---|---|---|
| Open | $390,000 | No Value Available | |
| Closed | $393,500 | No Value Available | |
| Closed | $408,000 | No Value Available | |
| Closed | $400,000 | Purchase Money Mortgage |
Source: MLS Property Information Network (MLS PIN)
MLS Number: 73437874
APN: JAMA-000000-000019-001138-000008
- 65 Green St Unit 302
- 35 Saint John St
- 45 Parley Ave
- 15 Harris Ave
- 285 Lamartine St Unit 2
- 285 Lamartine St
- 36 Alveston St
- 3 Parley Vale Unit 1R
- 277 Lamartine St Unit 1
- 277 Lamartine St
- 76 Elm St Unit G05
- 24 Newbern St
- 2 Brewer St
- 584 Centre St
- 40 Robinwood Ave Unit 2
- 44 Newbern St
- 119 Sedgwick St
- 93 Sedgwick St
- 89 Carolina Ave Unit 1
- 23 Burr St
