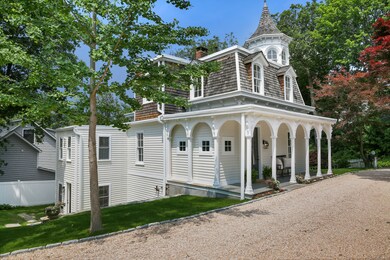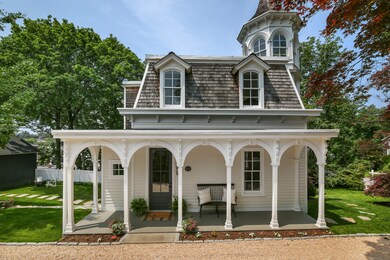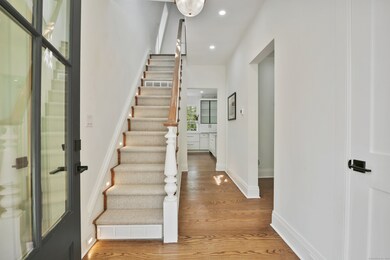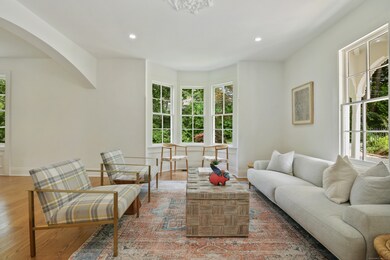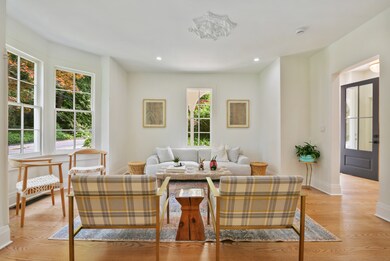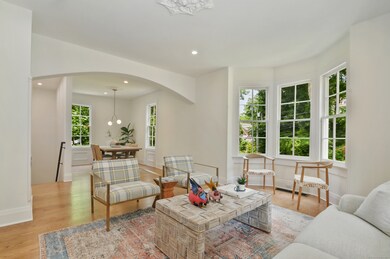66 Seminary St New Canaan, CT 06840
Estimated payment $13,173/month
Highlights
- Barn
- Open Floorplan
- Mud Room
- West Elementary School Rated A+
- Victorian Architecture
- Patio
About This Home
66 Seminary The Watts Comstock House (c. 1872) is a 3 BR 3 1/2 bath home in the heart of downtown New Canaan. Fully restored and lovingly reimagined for today's living this 2,300 sq ft home with large 2 story barn/studio offers all new infrastructure while maintaining the original charm and the rare moldings and trim work. Located in the heart of town and an ideal distance to the train station, shops, and restaurants on one of New Canaan's oldest streets, the house includes a gorgeous new gourmet kitchen with pantry, all new bathrooms, new 8" plank flooring-a nod to the original hardwoods. 9' arched ceilings and sashed oversized windows allow natural light to flood this elegant home. In addition to the kitchen, living and dining rooms the main floor also includes an artfully tiled room with marble and soapstone, perfect for a breakfast nook or home office. Downstairs a mudroom leads to the cozy den with full bath and large laundry room. The top floor is complete with three airy sunlit BRs. Beautifully designed land and hardscapes offer myriad opportunity for 4 season living. Barn is easily converted to a garage and/or connected to heat and plumbing. Don't miss this unique opportunity to be a part of New Canaan history!
Listing Agent
Coldwell Banker Realty Brokerage Phone: (203) 904-4663 License #RES.0114610 Listed on: 04/30/2025

Home Details
Home Type
- Single Family
Est. Annual Taxes
- $13,213
Year Built
- Built in 1872
Lot Details
- 9,148 Sq Ft Lot
- Property is zoned BRES
Home Design
- Victorian Architecture
- Concrete Foundation
- Stone Foundation
- Frame Construction
- Wood Shingle Roof
- Wood Siding
- Clap Board Siding
Interior Spaces
- Open Floorplan
- Mud Room
Kitchen
- Electric Range
- Range Hood
- Dishwasher
Bedrooms and Bathrooms
- 3 Bedrooms
Laundry
- Laundry Room
- Laundry on lower level
- Electric Dryer
- Washer
Partially Finished Basement
- Heated Basement
- Walk-Out Basement
- Partial Basement
Parking
- 4 Parking Spaces
- Gravel Driveway
Outdoor Features
- Patio
- Exterior Lighting
Schools
- West Elementary School
- Saxe Middle School
- New Canaan High School
Farming
- Barn
Utilities
- Central Air
- Heating System Uses Oil
- Oil Water Heater
- Fuel Tank Located in Basement
Listing and Financial Details
- Assessor Parcel Number 184020
Map
Home Values in the Area
Average Home Value in this Area
Tax History
| Year | Tax Paid | Tax Assessment Tax Assessment Total Assessment is a certain percentage of the fair market value that is determined by local assessors to be the total taxable value of land and additions on the property. | Land | Improvement |
|---|---|---|---|---|
| 2025 | $13,213 | $791,700 | $518,420 | $273,280 |
| 2024 | $11,088 | $686,980 | $518,420 | $168,560 |
| 2023 | $10,231 | $540,190 | $475,440 | $64,750 |
| 2022 | $9,923 | $540,190 | $475,440 | $64,750 |
| 2021 | $9,810 | $540,190 | $475,440 | $64,750 |
| 2020 | $9,810 | $540,190 | $475,440 | $64,750 |
| 2019 | $9,853 | $540,190 | $475,440 | $64,750 |
| 2018 | $9,429 | $535,500 | $372,190 | $163,310 |
| 2017 | $9,258 | $535,500 | $372,190 | $163,310 |
| 2016 | $9,048 | $535,500 | $372,190 | $163,310 |
| 2015 | $9,177 | $535,500 | $372,190 | $163,310 |
| 2014 | $8,622 | $535,500 | $372,190 | $163,310 |
Property History
| Date | Event | Price | List to Sale | Price per Sq Ft | Prior Sale |
|---|---|---|---|---|---|
| 08/01/2025 08/01/25 | Rented | $10,000 | 0.0% | -- | |
| 08/01/2025 08/01/25 | Pending | -- | -- | -- | |
| 06/03/2025 06/03/25 | For Rent | $12,000 | 0.0% | -- | |
| 05/20/2025 05/20/25 | Price Changed | $2,295,000 | -4.2% | $998 / Sq Ft | |
| 04/30/2025 04/30/25 | For Sale | $2,395,000 | +117.7% | $1,041 / Sq Ft | |
| 05/22/2024 05/22/24 | Sold | $1,100,000 | -15.1% | $543 / Sq Ft | View Prior Sale |
| 04/24/2024 04/24/24 | Pending | -- | -- | -- | |
| 04/06/2024 04/06/24 | Price Changed | $1,295,000 | -7.2% | $640 / Sq Ft | |
| 03/02/2024 03/02/24 | For Sale | $1,395,000 | 0.0% | $689 / Sq Ft | |
| 12/26/2023 12/26/23 | Pending | -- | -- | -- | |
| 11/21/2023 11/21/23 | For Sale | $1,395,000 | -- | $689 / Sq Ft |
Source: SmartMLS
MLS Number: 24090280
APN: NCAN-000000-L000018-000088
- 197 Park St Unit 13
- 42 Forest St Unit A
- 23 Mead St
- 15 Burtis Ave Unit Townhome D
- 15 Burtis Ave Unit West Penthouse B
- 15 Burtis Ave Unit Townhome A
- 15 Burtis Ave Unit East Plaza 203
- 160 Park St Unit 103
- 160 Park St Unit 104
- 136 South Ave
- 60 East Ave
- 254 Park St Unit 254
- 64 East Ave
- 79 Locust Ave Unit 212
- 85 Locust Ave Unit 516
- 96 East Ave Unit C
- 317 Park St
- 180 Summer St
- 145 River St
- 204 Parade Hill Rd

