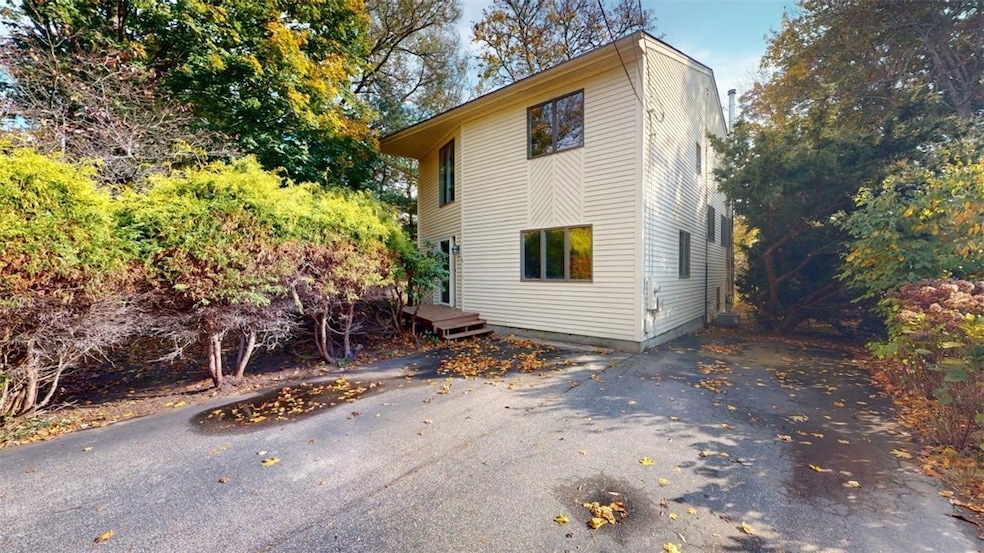
66 Silver Lake Ave Wakefield, RI 02879
Highlights
- Deck
- Cathedral Ceiling
- Thermal Windows
- Contemporary Architecture
- Attic
- Skylights
About This Home
As of February 2025Discover this contemporary-style home set on a serene, private lot, perfect for your dream project! With an open floor plan and abundant natural light, this property offers a versatile canvas for customization. The spacious living areas invite creativity, while large windows frame the beautiful surroundings. The private yard provides ample space for outdoor activities, gardening, or even future expansions ideal for summer gatherings or peaceful evenings under the stars. This home is being sold as-is, offering a unique opportunity for renovation. Bring your vision and transform this hidden gem into your perfect sanctuary.
Last Agent to Sell the Property
B|B Group
Century 21 Guardian Realty Brokerage Phone: 401-515-5531 Listed on: 11/01/2024

Home Details
Home Type
- Single Family
Est. Annual Taxes
- $5,334
Year Built
- Built in 1990
Lot Details
- 0.87 Acre Lot
- Property is zoned R10
Home Design
- Contemporary Architecture
- Wood Siding
- Concrete Perimeter Foundation
- Clapboard
Interior Spaces
- 1,442 Sq Ft Home
- 3-Story Property
- Cathedral Ceiling
- Skylights
- Thermal Windows
- Storage Room
- Utility Room
- Storm Doors
- Attic
Kitchen
- Oven
- Range
- Dishwasher
Flooring
- Carpet
- Ceramic Tile
- Vinyl
Bedrooms and Bathrooms
- 2 Bedrooms
Laundry
- Laundry Room
- Dryer
- Washer
Unfinished Basement
- Partial Basement
- Interior Basement Entry
Parking
- 4 Parking Spaces
- No Garage
Outdoor Features
- Deck
Utilities
- Central Air
- Heating System Uses Oil
- Baseboard Heating
- 100 Amp Service
- Tankless Water Heater
- Oil Water Heater
Listing and Financial Details
- Tax Lot 128
- Assessor Parcel Number 66SILVERLAKEAVSKNG
Ownership History
Purchase Details
Home Financials for this Owner
Home Financials are based on the most recent Mortgage that was taken out on this home.Purchase Details
Home Financials for this Owner
Home Financials are based on the most recent Mortgage that was taken out on this home.Purchase Details
Similar Homes in the area
Home Values in the Area
Average Home Value in this Area
Purchase History
| Date | Type | Sale Price | Title Company |
|---|---|---|---|
| Deed | $542,000 | None Available | |
| Deed | $542,000 | None Available | |
| Deed | $263,500 | -- | |
| Deed | $263,500 | -- | |
| Warranty Deed | $119,000 | -- | |
| Warranty Deed | $119,000 | -- |
Mortgage History
| Date | Status | Loan Amount | Loan Type |
|---|---|---|---|
| Previous Owner | $120,000 | No Value Available | |
| Previous Owner | $92,687 | No Value Available | |
| Previous Owner | $95,100 | No Value Available |
Property History
| Date | Event | Price | Change | Sq Ft Price |
|---|---|---|---|---|
| 02/10/2025 02/10/25 | Sold | $542,000 | -4.7% | $376 / Sq Ft |
| 01/23/2025 01/23/25 | Pending | -- | -- | -- |
| 12/13/2024 12/13/24 | Price Changed | $569,000 | -3.4% | $395 / Sq Ft |
| 11/01/2024 11/01/24 | For Sale | $589,000 | -- | $408 / Sq Ft |
Tax History Compared to Growth
Tax History
| Year | Tax Paid | Tax Assessment Tax Assessment Total Assessment is a certain percentage of the fair market value that is determined by local assessors to be the total taxable value of land and additions on the property. | Land | Improvement |
|---|---|---|---|---|
| 2024 | $5,334 | $482,700 | $225,900 | $256,800 |
| 2023 | $5,334 | $482,700 | $225,900 | $256,800 |
| 2022 | $5,286 | $482,700 | $225,900 | $256,800 |
| 2021 | $5,190 | $359,200 | $169,800 | $189,400 |
| 2020 | $5,190 | $359,200 | $169,800 | $189,400 |
| 2019 | $5,190 | $359,200 | $169,800 | $189,400 |
| 2018 | $4,887 | $311,700 | $156,900 | $154,800 |
| 2017 | $4,772 | $311,700 | $156,900 | $154,800 |
| 2016 | $4,704 | $311,700 | $156,900 | $154,800 |
| 2015 | $4,580 | $295,100 | $142,500 | $152,600 |
| 2014 | $4,568 | $295,100 | $142,500 | $152,600 |
Agents Affiliated with this Home
-
B
Seller's Agent in 2025
B|B Group
Century 21 Guardian Realty
-
Johanna Mulholland

Buyer's Agent in 2025
Johanna Mulholland
Residential Properties Ltd.
(401) 474-0587
2 in this area
30 Total Sales
Map
Source: State-Wide MLS
MLS Number: 1372149
APN: SKIN-006401-000000-000128
- 17 Pine St
- 500 Main St
- 14 Mechanic St
- 125 Woodruff Ave
- 45 Cherry Ln Unit C
- 43 Cherry Ln Unit B
- 10 Hendricks St
- 31 Winter St
- 20 Victory St
- 156 River St Unit B
- 30 Sweet Meadows Ct Unit 26
- 23 Rockland Dr
- 46 Stone Bridge Dr
- 52 Spring St
- 37 Spartina Cove Way
- 285 Kingstown Rd
- 238 Wood Hill Rd
- 66 Railroad St
- 320 Westmoreland St Unit D2
- 137 Dockray St






