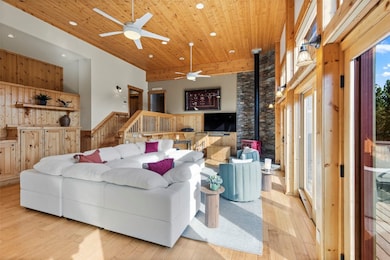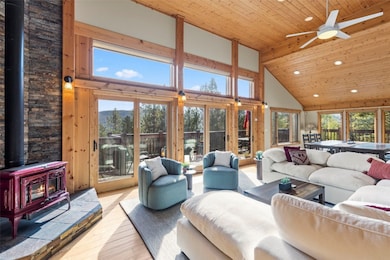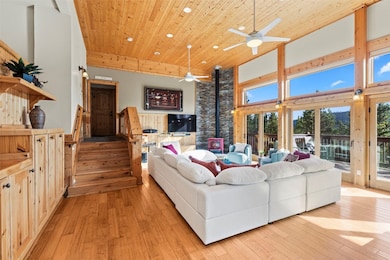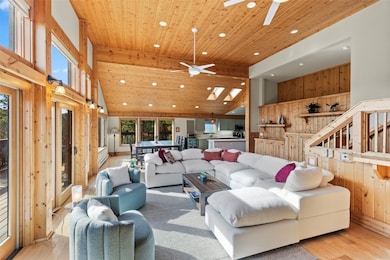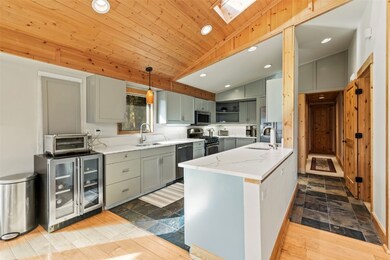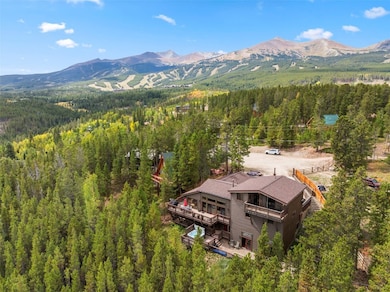66 Sitzmark Cir Breckenridge, CO 80424
Estimated payment $14,262/month
Highlights
- Golf Course Community
- Primary Bedroom Suite
- Open Floorplan
- Spa
- View of Trees or Woods
- Near a National Forest
About This Home
Welcome to this stunning Breckenridge retreat ideal for gathering and entertaining with easy access to the Breckenridge ski lifts. This home offers 7 bedrooms, 5 bathrooms, and 4,762 sq. ft. of living across three levels, each with its own deck or patio and separate living spaces. Recent updates include a newly remodeled kitchen with quartz counters, remodeled ensuite bathroom, new paint, and a new roof with Class 4 shingles. The home has newer mechanicals with annual maintenance, a heated driveway, and a 6-person hot tub. There are two primary suites along with an additional wing with a wet bar and separate entrance for a possible lock-off or ADU. Enjoy a large 0.80-acre lot with 180-degree views of town and Baldy mountain. This home is located just one mile to the base of Peak 7, minutes from trails, and a short drive to downtown Breckenridge, it’s the ideal mountain base for hosting family and friends. See video link for a Matterport walkthrough.
Listing Agent
Breckenridge Associates R.E. Brokerage Email: kim@breckenridgeassociates.com License #EA223281 Listed on: 09/20/2025
Co-Listing Agent
Breckenridge Associates R.E. Brokerage Email: kim@breckenridgeassociates.com License #FA100095708
Home Details
Home Type
- Single Family
Est. Annual Taxes
- $7,182
Year Built
- Built in 1982
Lot Details
- 0.8 Acre Lot
- Dirt Road
- Cul-De-Sac
Parking
- 2 Car Attached Garage
- Parking Storage or Cabinetry
- Driveway
Property Views
- Woods
- Mountain
Home Design
- Split Level Home
- Concrete Foundation
- Wood Frame Construction
- Asphalt Roof
- Wood Siding
Interior Spaces
- 4,762 Sq Ft Home
- 3-Story Property
- Open Floorplan
- Furnished
- Bar Fridge
- Vaulted Ceiling
- Skylights
- Wood Burning Stove
- Wood Burning Fireplace
- Great Room
- Family Room
- Recreation Room
- Utility Room
- Finished Basement
- Walk-Out Basement
Kitchen
- Eat-In Kitchen
- Electric Range
- Built-In Microwave
- Dishwasher
- Wine Cooler
- Kitchen Island
- Quartz Countertops
- Disposal
Flooring
- Wood
- Carpet
- Radiant Floor
- Tile
- Luxury Vinyl Tile
Bedrooms and Bathrooms
- 7 Bedrooms
- Primary Bedroom Suite
- Walk-In Closet
- In-Law or Guest Suite
Laundry
- Dryer
- Washer
Pool
- Spa
Schools
- Breckenridge Elementary School
- Summit Middle School
- Summit High School
Utilities
- Heating System Uses Natural Gas
- Radiant Heating System
- Baseboard Heating
- Phone Available
- Cable TV Available
Listing and Financial Details
- Assessor Parcel Number 200185
Community Details
Overview
- No Home Owners Association
- Crestwoods Sub Subdivision
- Near a National Forest
Amenities
- Private Restrooms
Recreation
- Golf Course Community
- Trails
Map
Home Values in the Area
Average Home Value in this Area
Tax History
| Year | Tax Paid | Tax Assessment Tax Assessment Total Assessment is a certain percentage of the fair market value that is determined by local assessors to be the total taxable value of land and additions on the property. | Land | Improvement |
|---|---|---|---|---|
| 2024 | $7,309 | $152,251 | -- | -- |
| 2023 | $7,309 | $148,566 | $0 | $0 |
| 2022 | $5,295 | $100,733 | $0 | $0 |
| 2021 | $5,393 | $103,632 | $0 | $0 |
| 2020 | $4,845 | $92,339 | $0 | $0 |
| 2019 | $4,776 | $92,339 | $0 | $0 |
| 2018 | $3,984 | $74,631 | $0 | $0 |
| 2017 | $3,644 | $74,631 | $0 | $0 |
| 2016 | $3,572 | $72,050 | $0 | $0 |
| 2015 | $3,458 | $72,050 | $0 | $0 |
| 2014 | $3,042 | $62,553 | $0 | $0 |
| 2013 | -- | $62,553 | $0 | $0 |
Property History
| Date | Event | Price | List to Sale | Price per Sq Ft |
|---|---|---|---|---|
| 11/01/2025 11/01/25 | Price Changed | $2,595,000 | -3.7% | $545 / Sq Ft |
| 09/20/2025 09/20/25 | For Sale | $2,695,000 | -- | $566 / Sq Ft |
Purchase History
| Date | Type | Sale Price | Title Company |
|---|---|---|---|
| Special Warranty Deed | -- | None Available | |
| Interfamily Deed Transfer | -- | None Available |
Source: Summit MLS
MLS Number: S1062608
APN: 200185
- 111 Burro Ln
- 63 Twin Pines Ct
- 3824 Ski Hill Rd
- 61 Pine Cir
- 1187 American Way
- 599 American Way
- 1009 American Way
- 456 Peerless Dr
- 384 Blue Ridge Rd
- 847 Airport Rd Unit 18
- 847 Airport Rd Unit 24
- 847 Airport Rd Unit 12
- 847 Airport Rd Unit 4
- 847 Airport Rd Unit 14
- 163 Lone Hand Way
- 111 Brooks and Snider Rd
- 41 Barton Ridge Dr
- 9 Rounds Rd
- 60 Barton Ridge Dr
- 67 Rounds Rd
- 1396 Forest Hills Dr Unit ID1301396P
- 50 Drift Rd
- 464 Silver Cir
- 1 S Face Dr
- 189 Co Rd 535
- 501 Teller St Unit G
- 80 W Main St Unit 214
- 717 Meadow Dr Unit A
- 1121 Dillon Dam Rd
- 73 Cooper Dr
- 0092 Scr 855
- 8100 Ryan Gulch Rd Unit 107
- 2400 Lodge Pole Cir Unit 302
- 98000 Ryan Gulch Rd
- 481 3rd St Unit 2-3
- 330 W 4th St
- 449 W 4th St Unit A
- 630 Straight Creek Dr
- 1030 Blue River Pkwy Unit BRF Condo
- 1100 Blue River Pkwy

