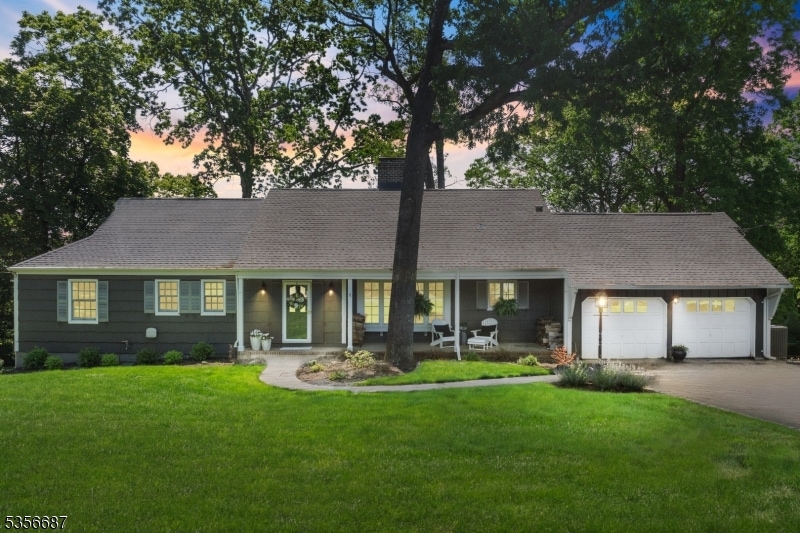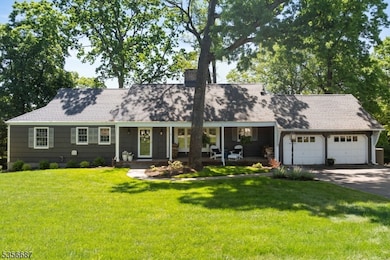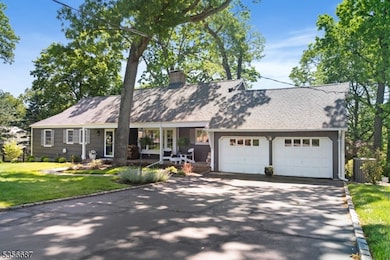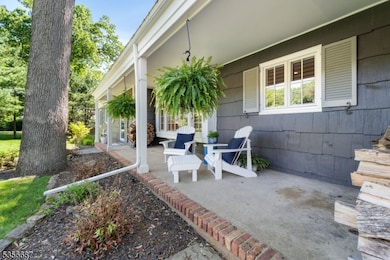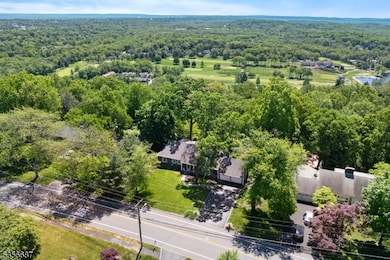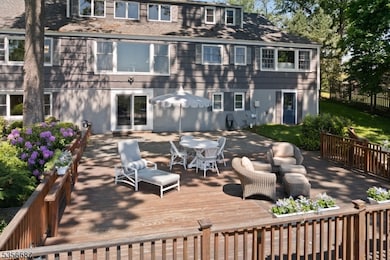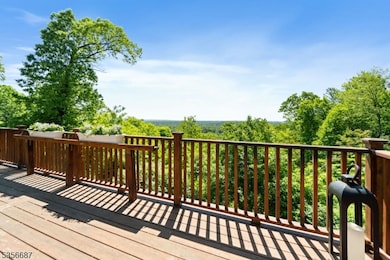Welcome to 66 Skyline Dr., a spacious and beautifully maintained home perched in one of Morris Twp's most sought-after neighborhoods. This stunning 5-bed, 3.5-bath home offers breathtaking panoramic views, including a direct sightline to the New York City skyline and even 4th of July fireworks! The open and airy layout is perfect for today's lifestyle, featuring a bright kitchen and living room combo with granite counters, stainless steel appliances, double ovens, recessed lights, and a freshly cleaned wood-burning fireplace. Off the kitchen is a formal dining and family room, ideal for entertaining. The first floor also includes a living room with a large window and view, a powder room, a large laundry room, access to a two-car garage, and three bedrooms including a primary suite with a full bath. Upstairs, you'll find two more bedrooms, a flex area perfect for an office or lounge, and a full updated bath. Additional updates include newer HVAC, new roof, gutters, and windows. The finished basement includes an office, bonus room, and carpeted living space, with potential for a gym, playroom, or media room. Step out to a rooftop-style deck with stunning views, a private yard with mature landscaping, and sprinklers. With public water/sewer, central A/C, Hunter Douglas window treatments, two walkout doors to the yard, and unmatched skyline views, this move-in-ready gem is just minutes from downtown Morristown and commuting routes. Don't miss your chance to make 66 Skyline yours!

