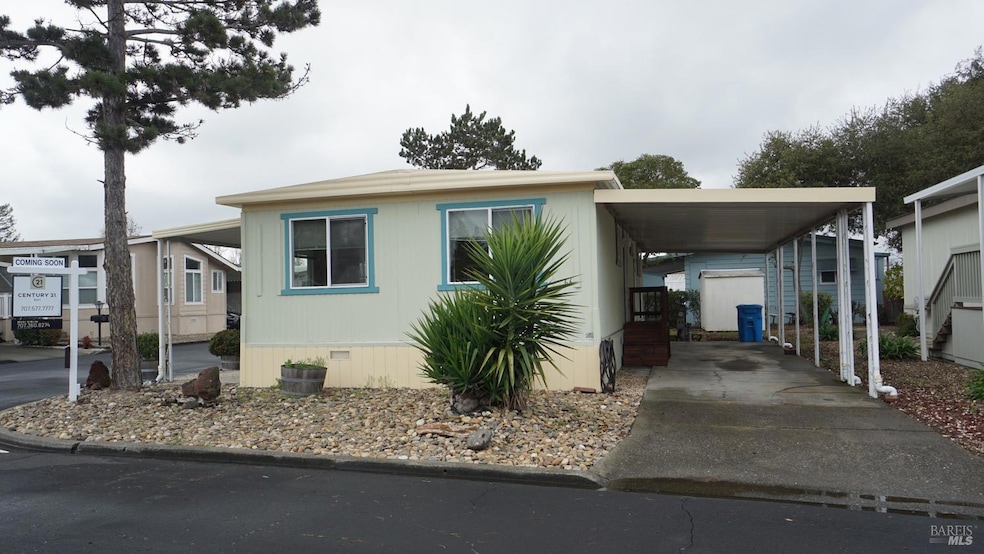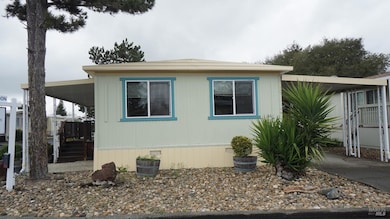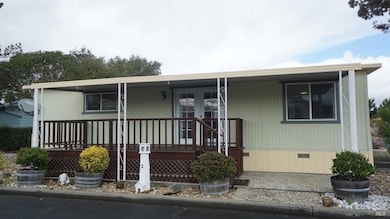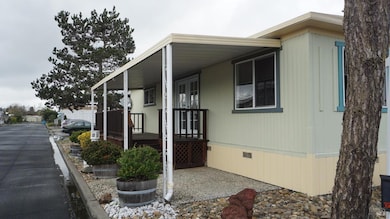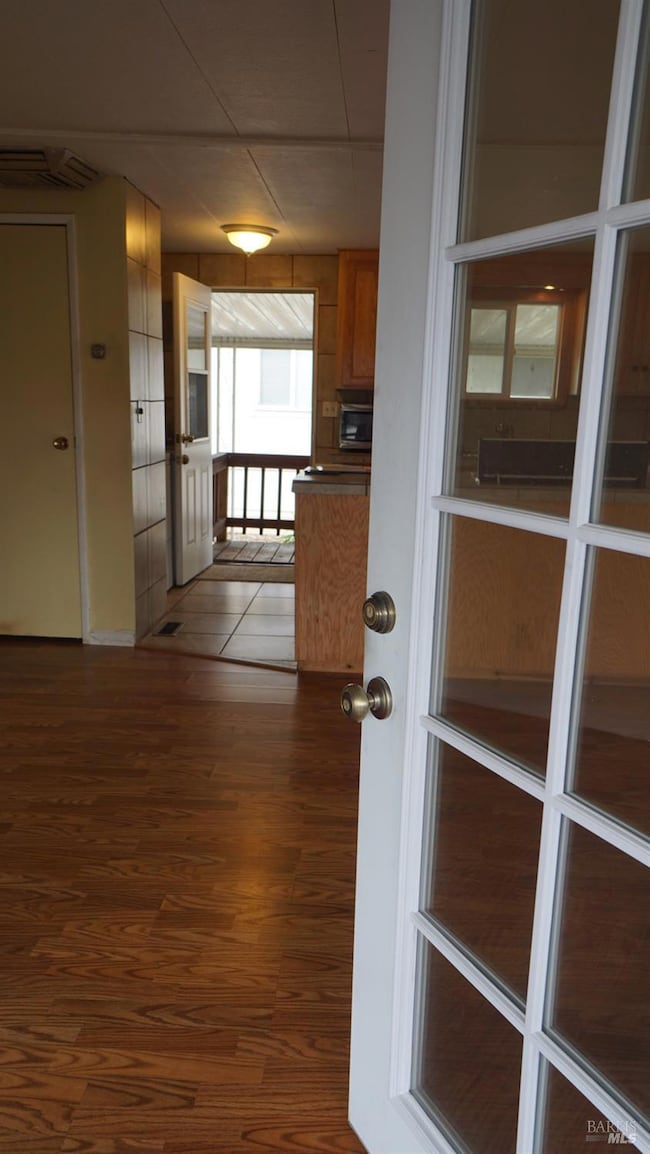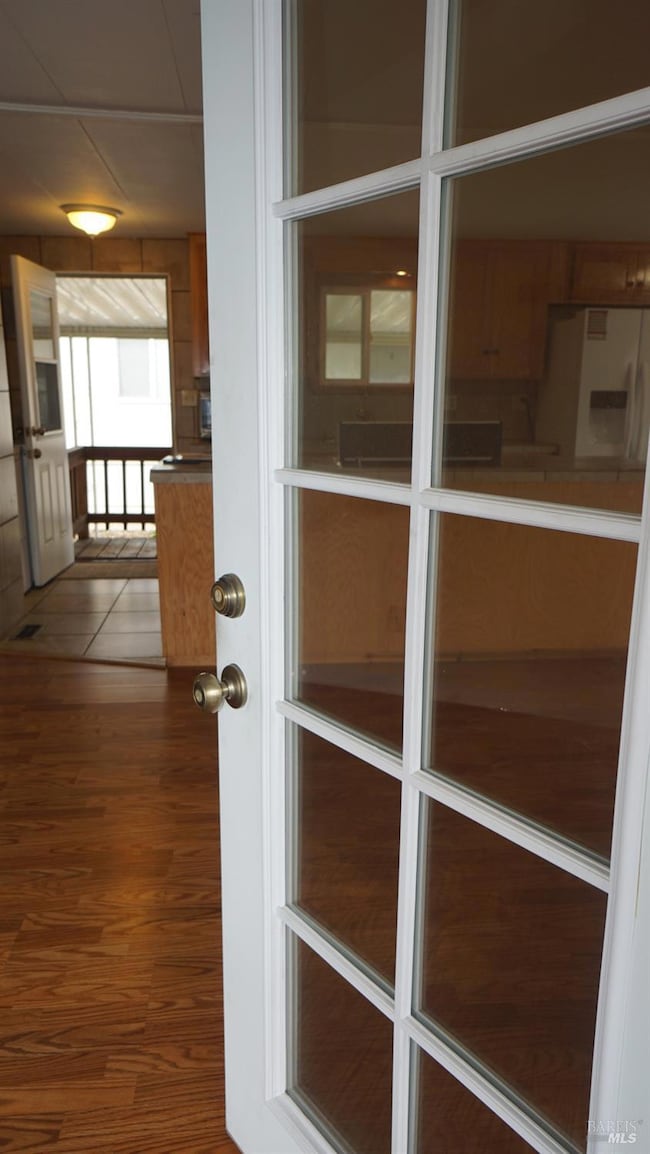66 Somerset Dr Santa Rosa, CA 95401
Northwest Santa Rosa NeighborhoodEstimated payment $670/month
Highlights
- Living Room with Attached Deck
- 2 Car Attached Garage
- Central Heating
- Santa Rosa High School Rated A-
- Shed
- Mobile Home
About This Home
Reduced for quick sale to $105,900! Located in The Country Senior Park on a back, quiet corner lot, this lovely 800 sq. ft. home with a with an open floor plan is perfect for Seniors looking to downsize their living conditions. First, you will have a newly sealed roof and a nice size front deck for sitting and greeting neighbors who walk by, then you enter through dual pane French doors into the living room that is open to the kitchen & dining room areas. Nice & bright with several dual pane windows & laminate floor, you will feel immediately at home. The kitchen has a nice large island with a stove so you can cook & visit with your guests at the same time. Refrigerator & sink are right behind you with newer Oak cabinets & a tile backsplash. The laundry area with a washer & dryer is off to the side of the kitchen. Down the hall you will find the guest bedroom with a walk-in closet. Across from the bedroom is the newly updated bathroom with a new step-in shower and new sink/faucet/counter & new toilet. The grey tile floor is also new. The back bedroom also has a large walk-in closet & laminate floor. Outside is a shed for that extra storage, a 2 car covered carport with a small newly built back deck & back door & that wonderful front deck. New sealed roof with a 5 year guarantee.
Property Details
Home Type
- Mobile/Manufactured
Year Built
- Built in 1972 | Remodeled
Home Design
- Pillar, Post or Pier Foundation
Interior Spaces
- 800 Sq Ft Home
- Living Room with Attached Deck
- Combination Dining and Living Room
Kitchen
- Free-Standing Gas Range
- Range Hood
- Laminate Countertops
- Disposal
Flooring
- Carpet
- Linoleum
- Laminate
Bedrooms and Bathrooms
- 2 Bedrooms
- 1 Full Bathroom
- Separate Shower
Laundry
- Dryer
- Washer
Parking
- 2 Car Attached Garage
- 2 Carport Spaces
Mobile Home
- Mobile Home Make is Jupiter
- Double Wide
Utilities
- No Cooling
- Central Heating
- Individual Gas Meter
- Internet Available
Additional Features
- Shed
- Lot Dimensions are 40 x 20
Community Details
- Jupiter
- The Country Mobile Home Park
Map
Home Values in the Area
Average Home Value in this Area
Property History
| Date | Event | Price | Change | Sq Ft Price |
|---|---|---|---|---|
| 08/07/2025 08/07/25 | Price Changed | $105,900 | -10.2% | $132 / Sq Ft |
| 07/05/2025 07/05/25 | Price Changed | $117,900 | -5.7% | $147 / Sq Ft |
| 05/28/2025 05/28/25 | Price Changed | $124,999 | -3.8% | $156 / Sq Ft |
| 05/08/2025 05/08/25 | Price Changed | $129,900 | -7.1% | $162 / Sq Ft |
| 04/09/2025 04/09/25 | Price Changed | $139,900 | -3.5% | $175 / Sq Ft |
| 03/18/2025 03/18/25 | For Sale | $145,000 | -- | $181 / Sq Ft |
Source: Bay Area Real Estate Information Services (BAREIS)
MLS Number: 325017635
- 155 Shoreham Way
- 83 Somerset Dr
- 2467 College Park Cir
- 127 Salisbury Cir
- 2484 College Park Cir
- 2455 Prairie Ln
- 1623 Pinebrook Place
- 1532 Pinebrook Place
- 2423 Guerneville Rd
- 2291 Vista Del Sol Ct
- 2318 S Hampton Cir
- 2330 Gads Hill St
- 2311 Guerneville Rd
- 2459 Westvale Ct
- 426 Secretariat Ct
- 1520 Cabernet Cir
- 1569 Yardley St
- 1536 Claritin St
- 1540 Claritin St
- 1544 Claritin St
- 2120 Jennings Ave
- 966 Borden Villa Dr
- 1385 W College Ave
- 1952 Gambels Way
- 316 Harvest Ln
- 2652 Mohawk St
- 3823 Louis Krohn Dr
- 2366 Pinercrest Dr
- 1001 Doubles Dr
- 2980 Bay Village Cir
- 725 W College Ave
- 2001 Piner Rd
- 2055 Range Ave
- 1533 Range Ave
- 1791 Sebastopol Rd
- 1020 Jennings Ave
- 1333 W Steele Ln
- 2605 Range Ave
- 750 Apple Creek Ln
- 2705 Range Ave Unit 123
