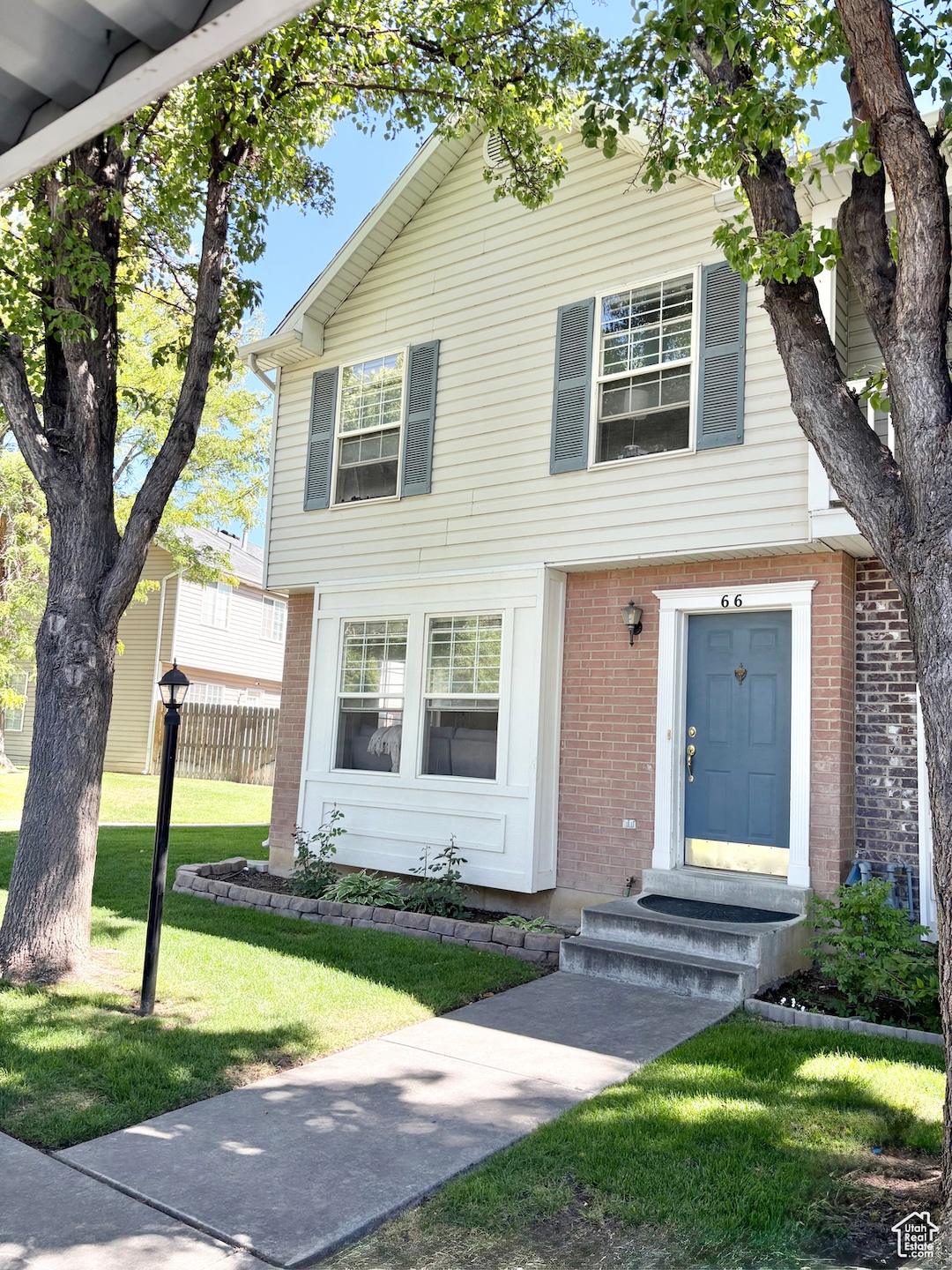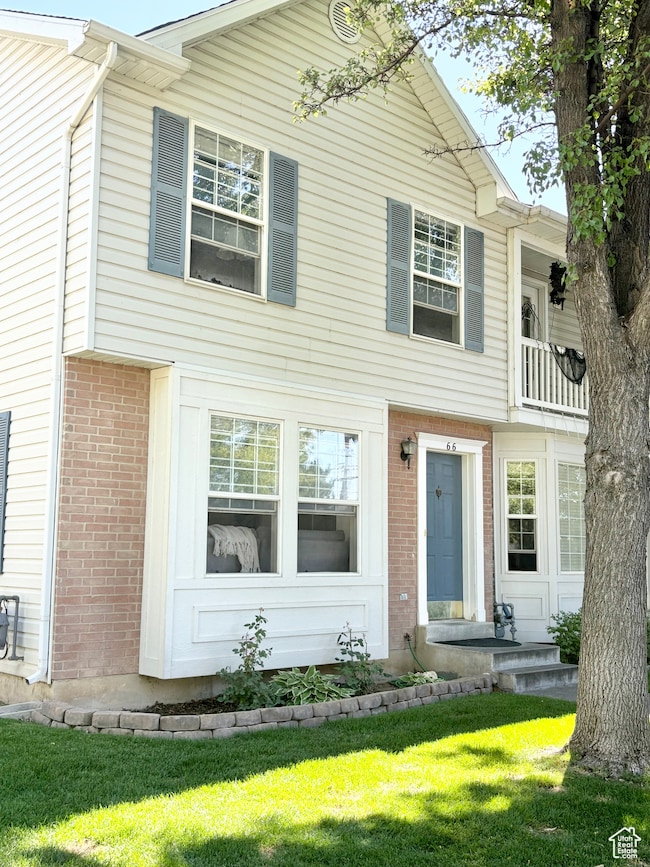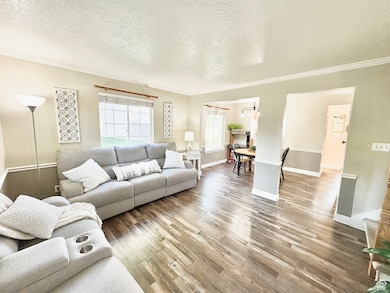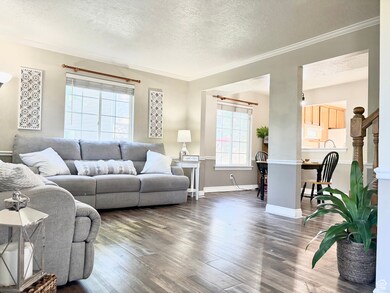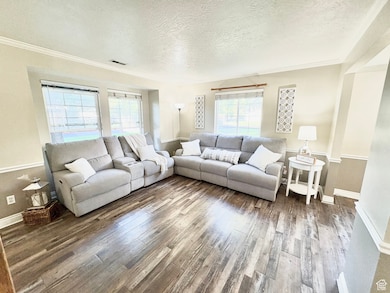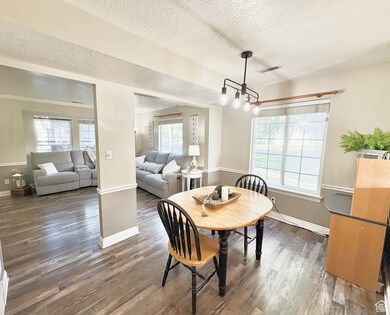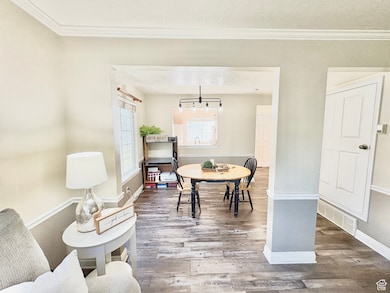66 Southgate Loop Spanish Fork, UT 84660
Estimated payment $2,028/month
Highlights
- RV Parking in Community
- Porch
- Open Patio
- Mature Trees
- Community Playground
- Picnic Area
About This Home
Adorable two-story end unit with a blend of privacy, convenience, and style in this beautiful townhome, just moments from top-rated schools, shopping, dining, grocery stores, and everyday essentials- new beautiful LVP flooring throughout the main level. Step outside to enjoy access to a spacious backyard. Residents also have access to a well-maintained playground and a charming community picnic area. With quick and easy access to I-15, this home makes commuting effortless.
Listing Agent
Amy Tyler
Dailey Real Estate Group License #11240323 Listed on: 08/29/2025
Townhouse Details
Home Type
- Townhome
Est. Annual Taxes
- $1,740
Year Built
- Built in 1995
Lot Details
- 436 Sq Ft Lot
- Partially Fenced Property
- Landscaped
- Sprinkler System
- Mature Trees
- Vegetable Garden
HOA Fees
- $225 Monthly HOA Fees
Home Design
- Brick Exterior Construction
- Asphalt
Interior Spaces
- 1,282 Sq Ft Home
- 2-Story Property
- Ceiling Fan
- Blinds
- Carpet
- Electric Dryer Hookup
Kitchen
- Free-Standing Range
- Microwave
- Portable Dishwasher
- Disposal
Bedrooms and Bathrooms
- 3 Bedrooms
Parking
- 2 Parking Spaces
- 1 Carport Space
- Open Parking
Outdoor Features
- Open Patio
- Storage Shed
- Porch
Schools
- Larsen Elementary School
- Spanish Fork Jr Middle School
- Spanish Fork High School
Utilities
- Central Heating and Cooling System
- Natural Gas Connected
- Sewer Paid
- Satellite Dish
Listing and Financial Details
- Exclusions: Dryer, Freezer, Gas Grill/BBQ, Washer
- Assessor Parcel Number 52-575-0019
Community Details
Overview
- Association fees include insurance, ground maintenance, sewer, trash, water
- Carlos Bruno Association, Phone Number (801) 473-8388
- RV Parking in Community
Amenities
- Picnic Area
Recreation
- Community Playground
- Snow Removal
Pet Policy
- Pets Allowed
Map
Home Values in the Area
Average Home Value in this Area
Tax History
| Year | Tax Paid | Tax Assessment Tax Assessment Total Assessment is a certain percentage of the fair market value that is determined by local assessors to be the total taxable value of land and additions on the property. | Land | Improvement |
|---|---|---|---|---|
| 2025 | $1,740 | $173,910 | $46,500 | $269,700 |
| 2024 | $1,740 | $179,355 | $0 | $0 |
| 2023 | $1,641 | $169,290 | $0 | $0 |
| 2022 | $1,604 | $162,305 | $0 | $0 |
| 2021 | $1,371 | $221,900 | $33,300 | $188,600 |
| 2020 | $1,309 | $206,000 | $30,900 | $175,100 |
| 2019 | $1,117 | $185,000 | $24,000 | $161,000 |
| 2018 | $1,062 | $170,000 | $21,000 | $149,000 |
| 2017 | $984 | $84,700 | $0 | $0 |
| 2016 | $907 | $77,000 | $0 | $0 |
| 2015 | $813 | $68,200 | $0 | $0 |
| 2014 | $720 | $60,610 | $0 | $0 |
Property History
| Date | Event | Price | List to Sale | Price per Sq Ft |
|---|---|---|---|---|
| 11/17/2025 11/17/25 | Pending | -- | -- | -- |
| 10/26/2025 10/26/25 | Price Changed | $315,000 | -1.4% | $246 / Sq Ft |
| 09/11/2025 09/11/25 | Price Changed | $319,500 | -4.5% | $249 / Sq Ft |
| 08/29/2025 08/29/25 | For Sale | $334,600 | -- | $261 / Sq Ft |
Purchase History
| Date | Type | Sale Price | Title Company |
|---|---|---|---|
| Interfamily Deed Transfer | -- | Key Land Title | |
| Quit Claim Deed | -- | None Available | |
| Warranty Deed | -- | Wasatch Land & Title | |
| Corporate Deed | -- | Liberty Title | |
| Corporate Deed | -- | Liberty Title | |
| Warranty Deed | -- | Liberty Title | |
| Warranty Deed | -- | Access Title Company |
Mortgage History
| Date | Status | Loan Amount | Loan Type |
|---|---|---|---|
| Open | $164,750 | New Conventional | |
| Previous Owner | $128,000 | Purchase Money Mortgage | |
| Previous Owner | $106,495 | FHA | |
| Previous Owner | $100,350 | No Value Available | |
| Closed | $7,000 | No Value Available |
Source: UtahRealEstate.com
MLS Number: 2108164
APN: 52-575-0019
- 233 N 1120 E
- 1102 E 120 S
- 306 N 1070 E
- 306 N 1070 E Unit 17
- 1024 E 260 N Unit 18
- 1006 E 260 N Unit 17
- 998 E 260 N Unit 16
- 992 E 260 N Unit 15
- 1455 E 100 S
- 314 N 1070 E
- 1005 E 260 N Unit 20
- 1023 E 260 N Unit 19
- 1004 E 360 N Unit 28
- 1025 E 360 N Unit 5
- 1001 E 360 N Unit 7
- 1022 E 360 N Unit 27
- 991 E 360 N Unit 8
- 1083 E 400 N
- 453 N 1210 E
- 346 S Nebo Dr
