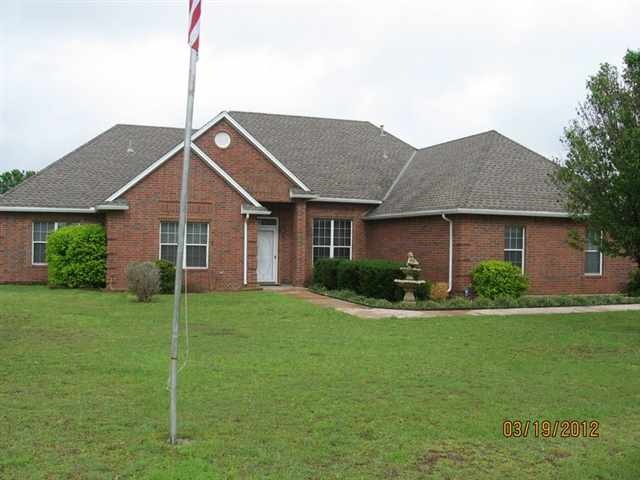
Highlights
- Safe Room
- Wood Flooring
- Separate Formal Living Room
- Cache Primary Elementary School Rated A-
- Whirlpool Bathtub
- Enclosed Patio or Porch
About This Home
As of April 2015Beautiful 3 bedroom brick home with 10x20 covered and enclosed patio with glass providing a nice view of the area including Mount Scott. Upstairs has a playroom for children and safe room in the house. Large metal building, 36x26, with concrete floor, overhead door and walk-in door, a 1000 gallon holding tank stores well water from a deep well. Biorobix septic system, rural water and many Bradford trees. New heat pump, hot water heater, new stainless steel appliances, and countertops. High ceilings throughout and much more.
Home Details
Home Type
- Single Family
Est. Annual Taxes
- $2,229
Year Built
- Built in 1999
Lot Details
- 2.5 Acre Lot
- Wood Fence
Home Design
- Brick Veneer
- Slab Foundation
- Composition Roof
Interior Spaces
- 2,100 Sq Ft Home
- 2-Story Property
- Ceiling height between 8 to 10 feet
- Ceiling Fan
- Propane Fireplace
- Double Pane Windows
- Separate Formal Living Room
- Multiple Living Areas
- Open Floorplan
- Utility Room
- Washer and Dryer Hookup
Kitchen
- Breakfast Bar
- Oven or Range
- Stove
- Microwave
- Dishwasher
- Kitchen Island
- Disposal
Flooring
- Wood
- Carpet
- Ceramic Tile
Bedrooms and Bathrooms
- 3 Bedrooms
- Walk-In Closet
- 2.5 Bathrooms
- Whirlpool Bathtub
Home Security
- Safe Room
- Storm Doors
- Fire and Smoke Detector
Parking
- 2 Car Garage
- Garage Door Opener
- Driveway
Schools
- Cache Elementary And Middle School
- Cache Sr Hi High School
Utilities
- Central Air
- Heat Pump System
- Rural Water
- Electric Water Heater
- Septic System
Additional Features
- Handicap Accessible
- Enclosed Patio or Porch
Ownership History
Purchase Details
Home Financials for this Owner
Home Financials are based on the most recent Mortgage that was taken out on this home.Purchase Details
Home Financials for this Owner
Home Financials are based on the most recent Mortgage that was taken out on this home.Purchase Details
Home Financials for this Owner
Home Financials are based on the most recent Mortgage that was taken out on this home.Purchase Details
Similar Homes in Cache, OK
Home Values in the Area
Average Home Value in this Area
Purchase History
| Date | Type | Sale Price | Title Company |
|---|---|---|---|
| Warranty Deed | $260,000 | Title & Closing Llc | |
| Warranty Deed | $248,000 | None Available | |
| Warranty Deed | $238,000 | None Available | |
| Warranty Deed | $18,500 | -- |
Mortgage History
| Date | Status | Loan Amount | Loan Type |
|---|---|---|---|
| Open | $260,000 | VA | |
| Previous Owner | $243,508 | FHA | |
| Previous Owner | $238,000 | New Conventional |
Property History
| Date | Event | Price | Change | Sq Ft Price |
|---|---|---|---|---|
| 04/15/2015 04/15/15 | Sold | $248,000 | -3.5% | $103 / Sq Ft |
| 03/17/2015 03/17/15 | Pending | -- | -- | -- |
| 02/13/2015 02/13/15 | For Sale | $256,900 | +7.9% | $107 / Sq Ft |
| 08/15/2012 08/15/12 | Sold | $238,000 | -2.9% | $113 / Sq Ft |
| 06/05/2012 06/05/12 | Pending | -- | -- | -- |
| 03/19/2012 03/19/12 | For Sale | $245,000 | -- | $117 / Sq Ft |
Tax History Compared to Growth
Tax History
| Year | Tax Paid | Tax Assessment Tax Assessment Total Assessment is a certain percentage of the fair market value that is determined by local assessors to be the total taxable value of land and additions on the property. | Land | Improvement |
|---|---|---|---|---|
| 2024 | $3,329 | $32,228 | $5,625 | $26,603 |
| 2023 | $3,329 | $29,383 | $2,683 | $26,700 |
| 2022 | $3,149 | $27,984 | $2,683 | $25,301 |
| 2021 | $2,536 | $27,213 | $2,683 | $24,530 |
| 2020 | $2,896 | $28,565 | $2,683 | $25,882 |
| 2019 | $2,913 | $28,565 | $2,683 | $25,882 |
| 2018 | $2,947 | $28,565 | $2,683 | $25,882 |
| 2017 | $2,620 | $26,238 | $2,683 | $23,555 |
| 2016 | $2,572 | $26,200 | $2,683 | $23,517 |
| 2015 | $2,512 | $26,649 | $2,683 | $23,966 |
| 2014 | $2,478 | $26,649 | $2,683 | $23,966 |
Agents Affiliated with this Home
-
Lorie Canada

Seller's Agent in 2015
Lorie Canada
TOWN & COUNTRY HOME PROS, LLC.
(580) 591-2982
150 Total Sales
-
J
Buyer's Agent in 2015
JOE CHESKO
RE/MAX
-
BOBBY SCOGGINS
B
Seller's Agent in 2012
BOBBY SCOGGINS
SCOGGINS REALTY
(580) 351-7589
17 Total Sales
Map
Source: Lawton Board of REALTORS®
MLS Number: 132656
APN: 0075891
- 1264 SW Paint Rd
- 109 SW Elk Creek Loop
- 621 SW Eden Place
- 141 SW Elk Creek Loop
- 587 Spring Creek Rd
- 66 NW Sandy Trail Ln
- TBD Rock Creek Estate
- 107 NW Valleybrook Dr
- 9 NW Millcreek Rd
- 15 NW Ashbury Way
- 16 NW Scenic Ridge Dr
- 2 NW Havenshire Cir
- 21 NW Heatherstone Dr
- 7 NW Havenshire Cir
- 6 NW Lakewood Dr
- 817 Hummingbird Dr
- 211 N Crater Creek Rd
- 6B NW Pecan Valley Dr
- 8B NW Pecan Valley Dr
- 31 NW Lakewood Dr
