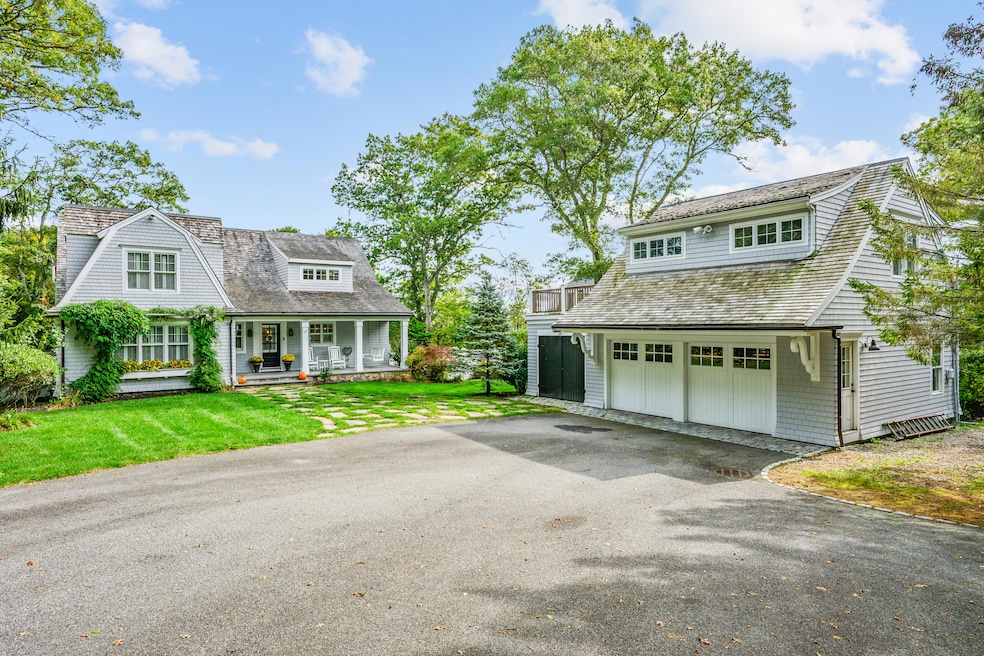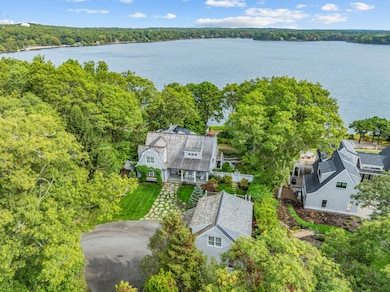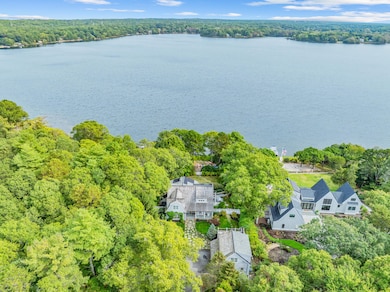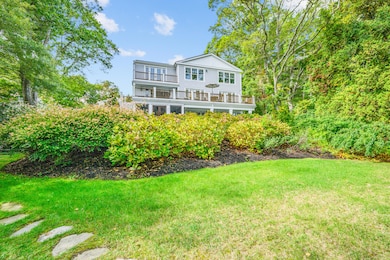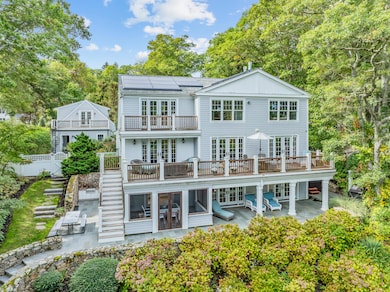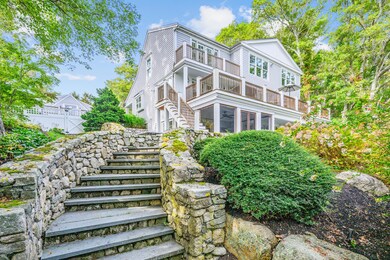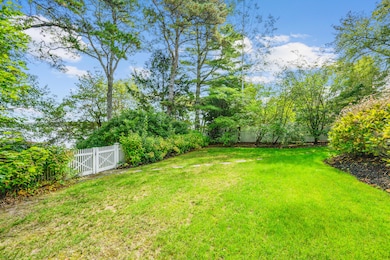66 Tern Ln Centerville, MA 02632
Centerville NeighborhoodEstimated payment $17,004/month
Highlights
- Heated Spa
- Deck
- 3 Fireplaces
- Waterfront
- Wood Flooring
- No HOA
About This Home
Awaken to the gentle shimmer of Lake Wequaquet, one of Cape Cod's largest lakes--perfect for an early morning swim or casting a line in the quiet calm.From the moment you arrive, this classic Cape home captures your heart. Its sweeping stone porch feels at one with the natural landscape, offering a timeless welcome. Inside, the soft glow of mahogany floors is complemented by detailed moldings and beadboard accents, creating a sense of warmth and refinement.The kitchen is the heart of the home, anchored by a generous island ideal for morning coffee, casual meals, or lively conversation. Abundant prep space and storage make it as functional as it is inviting. Formal dining space is steps away waiting for celebratory meals with family and friends. Sunlit gathering spaces are designed for connection, from cozy nooks enhanced by cheerful gas fireplaces to an entertainment level that opens seamlessly onto the stone terrace. Here, a built-in grill and prep area set the stage for effortless outdoor dining and lakeside living.Upstairs, your two-room primary suite is a serene retreat, complete with a private sitting room, fireplace framed by bookcases, a luxurious bath, and
Home Details
Home Type
- Single Family
Est. Annual Taxes
- $20,218
Year Built
- Built in 1960 | Remodeled
Lot Details
- 0.61 Acre Lot
- Waterfront
- Street terminates at a dead end
- Fenced
- Property is zoned RD
Parking
- 2 Car Garage
- Open Parking
Home Design
- Poured Concrete
- Wood Roof
- Asphalt Roof
- Shingle Siding
Interior Spaces
- 3,423 Sq Ft Home
- 2-Story Property
- Wet Bar
- Built-In Features
- Recessed Lighting
- 3 Fireplaces
- Gas Fireplace
- French Doors
- Living Room
- Dining Room
- Screened Porch
- Finished Basement
- Basement Fills Entire Space Under The House
Kitchen
- Breakfast Bar
- Gas Range
- Range Hood
- Dishwasher
- Kitchen Island
Flooring
- Wood
- Carpet
- Tile
Bedrooms and Bathrooms
- 4 Bedrooms
- Primary bedroom located on second floor
- Linen Closet
- Walk-In Closet
- Primary Bathroom is a Full Bathroom
- Spa Bath
Laundry
- Laundry Room
- Washer
Outdoor Features
- Heated Spa
- Deck
- Patio
- Outbuilding
Utilities
- Central Air
- Hot Water Heating System
- Gas Water Heater
- Septic Tank
Additional Features
- Solar owned by seller
- Property is near shops
Community Details
- No Home Owners Association
Listing and Financial Details
- Assessor Parcel Number CENT M:192 L:027
Map
Home Values in the Area
Average Home Value in this Area
Tax History
| Year | Tax Paid | Tax Assessment Tax Assessment Total Assessment is a certain percentage of the fair market value that is determined by local assessors to be the total taxable value of land and additions on the property. | Land | Improvement |
|---|---|---|---|---|
| 2025 | $20,218 | $2,499,100 | $1,044,500 | $1,454,600 |
| 2024 | $18,747 | $2,400,400 | $1,044,500 | $1,355,900 |
| 2023 | $18,283 | $2,192,200 | $979,700 | $1,212,500 |
| 2022 | $15,161 | $1,572,700 | $530,300 | $1,042,400 |
| 2021 | $14,852 | $1,415,800 | $513,600 | $902,200 |
| 2020 | $15,408 | $1,405,800 | $513,600 | $892,200 |
| 2019 | $14,445 | $1,280,600 | $513,600 | $767,000 |
| 2018 | $14,498 | $1,292,200 | $599,400 | $692,800 |
| 2017 | $13,274 | $1,233,600 | $599,400 | $634,200 |
| 2016 | $12,924 | $1,185,700 | $587,800 | $597,900 |
| 2015 | $12,729 | $1,173,200 | $593,700 | $579,500 |
Property History
| Date | Event | Price | List to Sale | Price per Sq Ft | Prior Sale |
|---|---|---|---|---|---|
| 02/11/2026 02/11/26 | For Sale | $2,950,000 | 0.0% | $862 / Sq Ft | |
| 02/07/2026 02/07/26 | Pending | -- | -- | -- | |
| 01/16/2026 01/16/26 | Price Changed | $2,950,000 | -4.8% | $862 / Sq Ft | |
| 10/02/2025 10/02/25 | For Sale | $3,100,000 | +129.6% | $906 / Sq Ft | |
| 02/21/2014 02/21/14 | Sold | $1,350,000 | 0.0% | $570 / Sq Ft | View Prior Sale |
| 12/17/2013 12/17/13 | Pending | -- | -- | -- | |
| 12/11/2013 12/11/13 | For Sale | $1,350,000 | -- | $570 / Sq Ft |
Purchase History
| Date | Type | Sale Price | Title Company |
|---|---|---|---|
| Not Resolvable | $1,350,000 | -- | |
| Deed | $1,600,000 | -- | |
| Deed | $2,025,000 | -- | |
| Deed | $1,720,000 | -- | |
| Deed | $1,525,000 | -- | |
| Deed | $575,000 | -- |
Mortgage History
| Date | Status | Loan Amount | Loan Type |
|---|---|---|---|
| Previous Owner | $1,215,000 | Purchase Money Mortgage | |
| Previous Owner | $1,290,000 | Purchase Money Mortgage | |
| Previous Owner | $250,000 | No Value Available | |
| Previous Owner | $720,000 | Purchase Money Mortgage |
Source: Cape Cod & Islands Association of REALTORS®
MLS Number: 22504935
APN: CENT-000192-000000-000027
- 900 Old Stage Rd
- 62 Three Ponds Dr
- 324 Patriot Way
- 296 Buckskin Path
- 82 Yacht Club Rd
- 81 Monomoy Cir
- 481 Lakeside Dr W
- 198 Great Marsh Rd
- 120 Great Hill Dr
- 357 Lakeside Dr W
- 315 Prince Hinckley Rd
- 5 Chickadee Ln
- 90 Guildford Rd
- 87 Foxglove Rd
- 169 Cedric Rd
- 10 Sail -A-way
- 10 Sail a Way
- 58 Loomis Ln
- 60 Richards Ln
- 1044 Old Falmouth Rd
- 205 Nyes Neck Rd
- 272 Skunknet Rd
- 114 Pleasant Pines Ave
- 140 Thistle Dr
- 101 Longfellow Dr
- 50 Hane Rd
- 850 Falmouth Rd
- 99 Wilkens Ln
- 64 Pontiac St
- 20 Brigantine Ave
- 65 Starboard Ln
- 3040 Falmouth Rd Unit 3
- 402 Bearses Way
- 118 Walton Ave
- 265 Communication Way
- 135 W Main St Unit 41
- 1063 Main St
- 572 Main St Unit 1
- 50 Louis St Unit 3
- 15 Oak Neck Rd Unit 34
