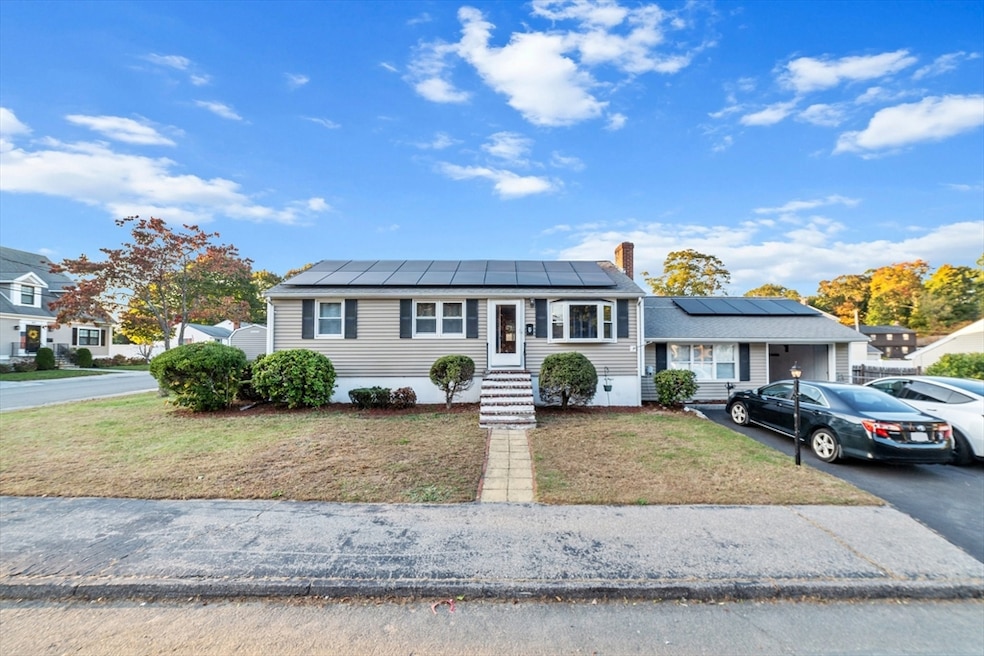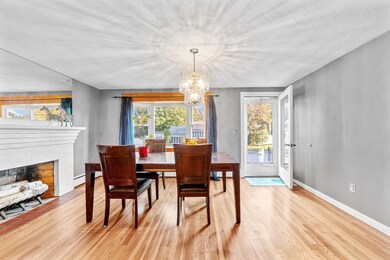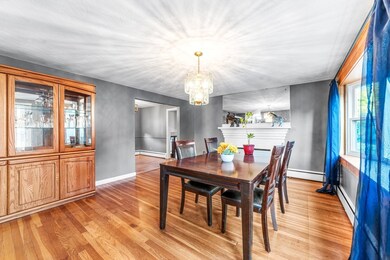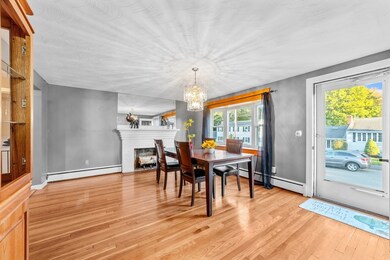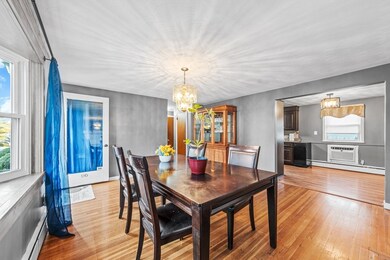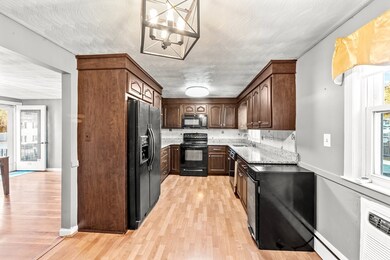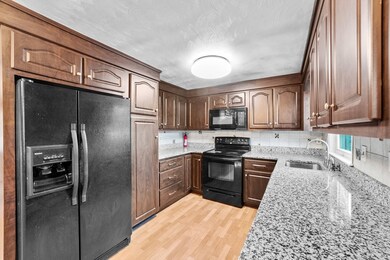
66 Tingley Rd Braintree, MA 02184
East Braintree NeighborhoodHighlights
- Medical Services
- Sauna
- Ranch Style House
- In Ground Pool
- Property is near public transit
- Wood Flooring
About This Home
As of March 2025Open House CANCELLED !Sellers accepted an Offer. Presenting you a meticulously maintained beautiful ranch in a sought after neighborhood of Town of Braintree on a dead end street. The home features 3 bedrooms, 1 bathroom, eat in kitchen, living room with fireplace on the main level. After you enter the house through the garage you will find an additional second living space to get comfy after a long day of work. To make it more exciting, enjoy the classic wet bar which opens to the patio and in-ground pool thru the sliding doors. Enjoy your morning coffee on the patio overlooking the green backyard or have your swim suits ready for summer fun with family and friends. Step down to the partially finished basement for additional living space with half bath, sauna and laundry. The attached one car garage has pull down space for additional storage. Nearby MBTA transportation and easy access to highways makes this location is a commuter's paradise.
Last Agent to Sell the Property
Arjun Kunwar
eXp Realty Listed on: 01/24/2025

Home Details
Home Type
- Single Family
Est. Annual Taxes
- $5,447
Year Built
- Built in 1954
Lot Details
- 8,189 Sq Ft Lot
- Street terminates at a dead end
- Fenced Yard
- Fenced
- Corner Lot
Parking
- 1 Car Attached Garage
- Parking Storage or Cabinetry
- Side Facing Garage
- Garage Door Opener
- Driveway
- Open Parking
- Off-Street Parking
Home Design
- Ranch Style House
- Frame Construction
- Shingle Roof
- Concrete Perimeter Foundation
Interior Spaces
- 1,612 Sq Ft Home
- Wet Bar
- 1 Fireplace
- Bonus Room
- Sauna
Kitchen
- Range
- Dishwasher
Flooring
- Wood
- Laminate
Bedrooms and Bathrooms
- 3 Bedrooms
Laundry
- Dryer
- Washer
Partially Finished Basement
- Basement Fills Entire Space Under The House
- Laundry in Basement
Outdoor Features
- In Ground Pool
- Bulkhead
- Patio
- Outdoor Storage
- Rain Gutters
Location
- Property is near public transit
- Property is near schools
Schools
- Ross Elementary School
- East Middle School
- Braintree High School
Utilities
- Cooling System Mounted In Outer Wall Opening
- Window Unit Cooling System
- Central Heating
- Heating System Uses Oil
- Baseboard Heating
- 200+ Amp Service
- Water Heater
Listing and Financial Details
- Assessor Parcel Number 21406
Community Details
Overview
- No Home Owners Association
Amenities
- Medical Services
- Coin Laundry
Recreation
- Park
Ownership History
Purchase Details
Similar Homes in Braintree, MA
Home Values in the Area
Average Home Value in this Area
Purchase History
| Date | Type | Sale Price | Title Company |
|---|---|---|---|
| Deed | $185,000 | -- | |
| Deed | $185,000 | -- |
Mortgage History
| Date | Status | Loan Amount | Loan Type |
|---|---|---|---|
| Open | $520,000 | Purchase Money Mortgage | |
| Closed | $520,000 | Purchase Money Mortgage | |
| Closed | $587,700 | Purchase Money Mortgage | |
| Closed | $144,250 | No Value Available | |
| Closed | $150,000 | No Value Available | |
| Closed | $135,000 | No Value Available | |
| Closed | $132,000 | No Value Available |
Property History
| Date | Event | Price | Change | Sq Ft Price |
|---|---|---|---|---|
| 05/01/2025 05/01/25 | Rented | $4,000 | 0.0% | -- |
| 04/13/2025 04/13/25 | Under Contract | -- | -- | -- |
| 04/08/2025 04/08/25 | For Rent | $4,000 | 0.0% | -- |
| 03/14/2025 03/14/25 | Sold | $700,000 | +0.1% | $434 / Sq Ft |
| 01/26/2025 01/26/25 | Pending | -- | -- | -- |
| 01/24/2025 01/24/25 | For Sale | $699,000 | +7.0% | $434 / Sq Ft |
| 07/01/2022 07/01/22 | Sold | $653,000 | +10.7% | $405 / Sq Ft |
| 05/27/2022 05/27/22 | Pending | -- | -- | -- |
| 05/24/2022 05/24/22 | For Sale | $589,900 | -- | $366 / Sq Ft |
Tax History Compared to Growth
Tax History
| Year | Tax Paid | Tax Assessment Tax Assessment Total Assessment is a certain percentage of the fair market value that is determined by local assessors to be the total taxable value of land and additions on the property. | Land | Improvement |
|---|---|---|---|---|
| 2025 | $6,124 | $613,600 | $347,300 | $266,300 |
| 2024 | $5,520 | $582,300 | $319,900 | $262,400 |
| 2023 | $5,269 | $539,900 | $292,500 | $247,400 |
| 2022 | $5,008 | $503,300 | $255,900 | $247,400 |
| 2021 | $4,612 | $463,500 | $231,200 | $232,300 |
| 2020 | $4,363 | $442,500 | $210,200 | $232,300 |
| 2019 | $4,209 | $417,100 | $210,200 | $206,900 |
| 2018 | $4,028 | $382,200 | $182,800 | $199,400 |
| 2017 | $4,007 | $373,100 | $173,700 | $199,400 |
| 2016 | $3,945 | $359,300 | $164,500 | $194,800 |
| 2015 | $3,938 | $355,700 | $160,900 | $194,800 |
| 2014 | $3,546 | $310,500 | $139,800 | $170,700 |
Agents Affiliated with this Home
-

Seller's Agent in 2025
Ryan Gee
Access
(508) 318-8469
36 Total Sales
-
A
Seller's Agent in 2025
Arjun Kunwar
eXp Realty
-

Seller Co-Listing Agent in 2025
Suzanne Nguyen
Access
(857) 312-3377
1 in this area
39 Total Sales
-

Seller's Agent in 2022
Justin O'Connor
Real Broker MA, LLC
(978) 317-5764
3 in this area
30 Total Sales
Map
Source: MLS Property Information Network (MLS PIN)
MLS Number: 73329033
APN: BRAI-003012-000000-000104
