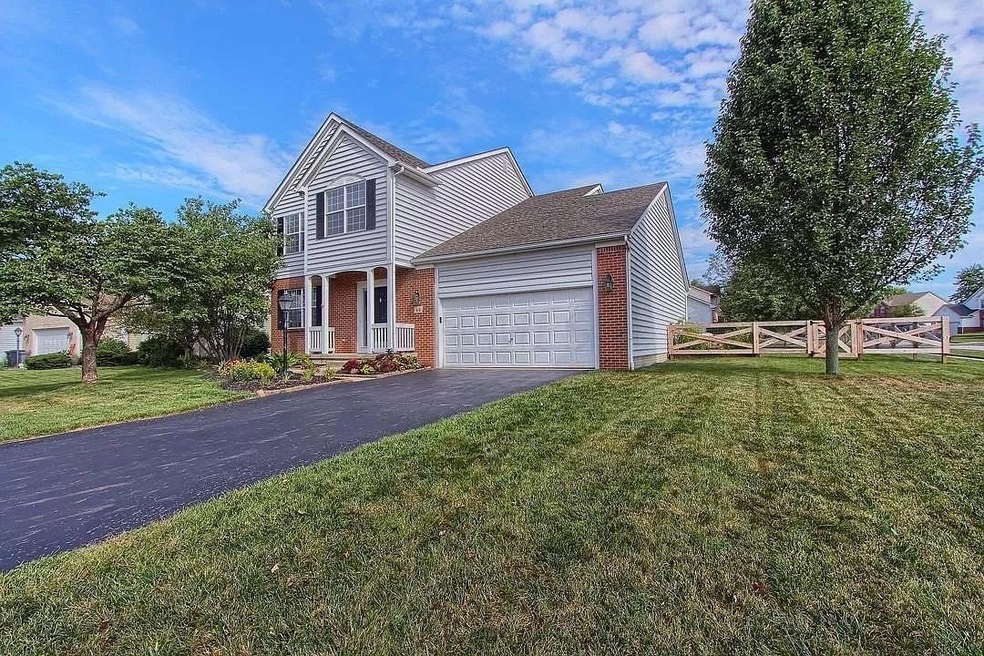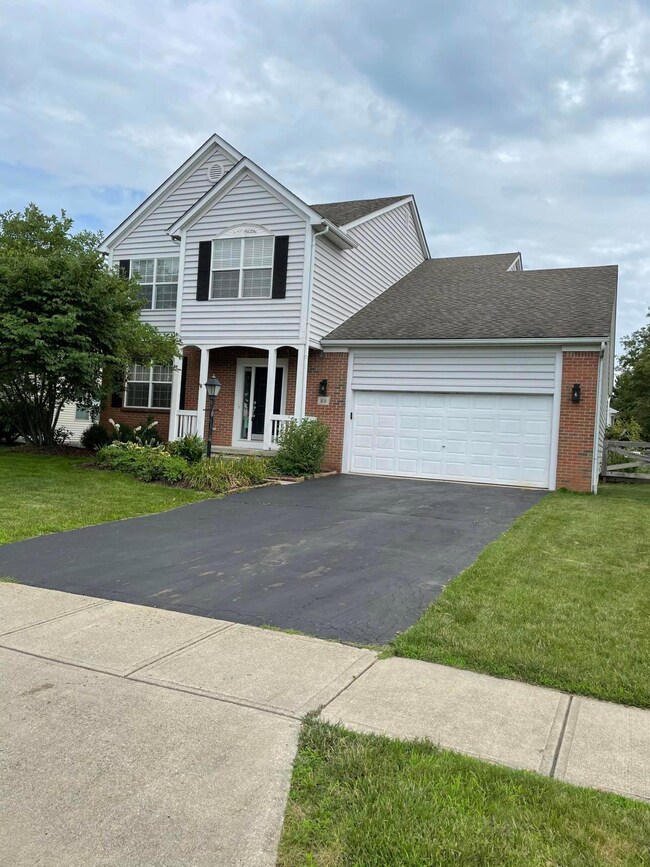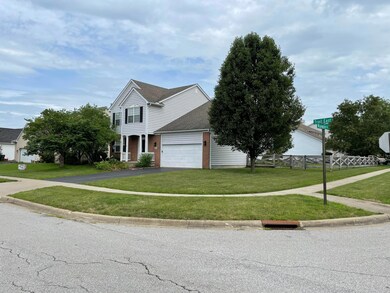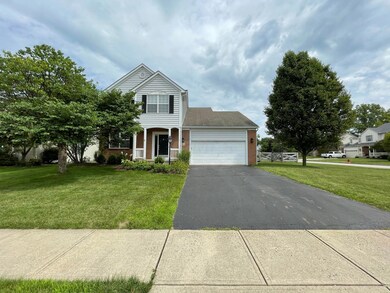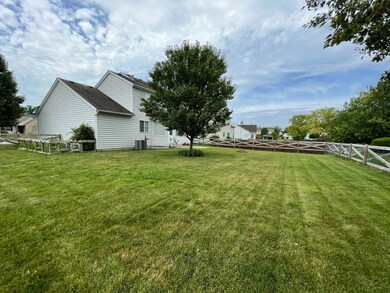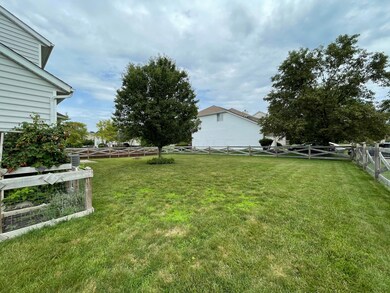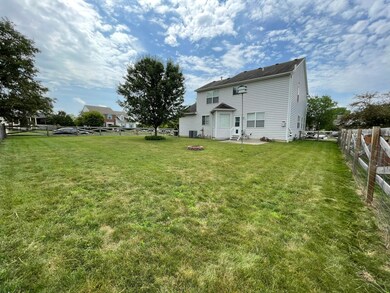
Highlights
- Fenced Yard
- Humidifier
- Garden Bath
- 3 Car Attached Garage
- Patio
- Forced Air Heating and Cooling System
About This Home
As of August 2021DiYanni Home on a corner lot featuring granite countertops, crown molding and chair rail molding in the formal dining room. Plenty of room in the bedroom closets as well as a generous owners closet. Loft is great for an office space, playroom or extra living area. Crawl space in basement has unusual height to meet your storage needs. Fenced in yard with a spacious and blooming garden. Garage provides room for 3 cars or plenty of storage. Beautiful home in a golf course community, schools nearby.
Last Agent to Sell the Property
Team Results Realty License #2018003245 Listed on: 07/16/2021
Home Details
Home Type
- Single Family
Est. Annual Taxes
- $4,473
Year Built
- Built in 2001
Lot Details
- 0.27 Acre Lot
- Fenced Yard
- Fenced
Parking
- 3 Car Attached Garage
Home Design
- Brick Exterior Construction
- Vinyl Siding
Interior Spaces
- 2,388 Sq Ft Home
- 2-Story Property
- Gas Log Fireplace
- Insulated Windows
- Family Room
- Partial Basement
- Laundry on main level
Kitchen
- Electric Range
- Microwave
- Dishwasher
Bedrooms and Bathrooms
- 3 Bedrooms
- Garden Bath
Outdoor Features
- Patio
Utilities
- Humidifier
- Forced Air Heating and Cooling System
- Heating System Uses Gas
Listing and Financial Details
- Assessor Parcel Number 010-017988-00.031
Ownership History
Purchase Details
Home Financials for this Owner
Home Financials are based on the most recent Mortgage that was taken out on this home.Purchase Details
Home Financials for this Owner
Home Financials are based on the most recent Mortgage that was taken out on this home.Purchase Details
Purchase Details
Home Financials for this Owner
Home Financials are based on the most recent Mortgage that was taken out on this home.Purchase Details
Home Financials for this Owner
Home Financials are based on the most recent Mortgage that was taken out on this home.Purchase Details
Home Financials for this Owner
Home Financials are based on the most recent Mortgage that was taken out on this home.Similar Homes in Etna, OH
Home Values in the Area
Average Home Value in this Area
Purchase History
| Date | Type | Sale Price | Title Company |
|---|---|---|---|
| Warranty Deed | $360,000 | None Available | |
| Warranty Deed | $253,000 | None Available | |
| Interfamily Deed Transfer | -- | Attorney | |
| Warranty Deed | $193,500 | None Available | |
| Deed | $203,084 | -- | |
| Deed | $175,000 | -- |
Mortgage History
| Date | Status | Loan Amount | Loan Type |
|---|---|---|---|
| Closed | $0 | New Conventional | |
| Previous Owner | $240,350 | New Conventional | |
| Previous Owner | $197,448 | New Conventional | |
| Previous Owner | $111,600 | New Conventional | |
| Previous Owner | $25,471 | Unknown | |
| Previous Owner | $26,556 | Unknown | |
| Previous Owner | $140,000 | New Conventional | |
| Previous Owner | $318,500 | New Conventional |
Property History
| Date | Event | Price | Change | Sq Ft Price |
|---|---|---|---|---|
| 03/31/2025 03/31/25 | Off Market | $360,000 | -- | -- |
| 03/27/2025 03/27/25 | Off Market | $360,000 | -- | -- |
| 03/27/2025 03/27/25 | Off Market | $253,000 | -- | -- |
| 08/30/2021 08/30/21 | Sold | $360,000 | +2.9% | $151 / Sq Ft |
| 07/31/2021 07/31/21 | Price Changed | $349,900 | -2.8% | $147 / Sq Ft |
| 07/16/2021 07/16/21 | For Sale | $359,900 | +42.3% | $151 / Sq Ft |
| 05/11/2017 05/11/17 | Sold | $253,000 | +1.6% | $106 / Sq Ft |
| 04/13/2017 04/13/17 | For Sale | $249,000 | +28.7% | $104 / Sq Ft |
| 08/31/2013 08/31/13 | Sold | $193,500 | -0.6% | $81 / Sq Ft |
| 08/01/2013 08/01/13 | Pending | -- | -- | -- |
| 04/02/2013 04/02/13 | For Sale | $194,750 | -- | $82 / Sq Ft |
Tax History Compared to Growth
Tax History
| Year | Tax Paid | Tax Assessment Tax Assessment Total Assessment is a certain percentage of the fair market value that is determined by local assessors to be the total taxable value of land and additions on the property. | Land | Improvement |
|---|---|---|---|---|
| 2024 | $7,624 | $125,940 | $32,310 | $93,630 |
| 2023 | $5,350 | $125,940 | $32,310 | $93,630 |
| 2022 | $4,394 | $88,200 | $24,150 | $64,050 |
| 2021 | $4,317 | $87,470 | $24,150 | $63,320 |
| 2020 | $4,473 | $87,470 | $24,150 | $63,320 |
| 2019 | $4,193 | $75,400 | $15,090 | $60,310 |
| 2018 | $4,209 | $0 | $0 | $0 |
| 2017 | $3,636 | $0 | $0 | $0 |
| 2016 | $3,216 | $0 | $0 | $0 |
| 2015 | $3,101 | $0 | $0 | $0 |
| 2014 | $3,836 | $0 | $0 | $0 |
| 2013 | $2,957 | $0 | $0 | $0 |
Agents Affiliated with this Home
-

Seller's Agent in 2021
Scott Marvin
Team Results Realty
(614) 581-9497
1 in this area
832 Total Sales
-

Buyer's Agent in 2021
Robert Salmons
Entera Realty LLC
(713) 248-9869
3 in this area
2,868 Total Sales
-
K
Seller's Agent in 2017
Kevin Woodard
RE/MAX
-

Buyer's Agent in 2017
Lori Hicks
Keller Williams Greater Cols
(614) 332-4391
3 in this area
308 Total Sales
-
N
Seller's Agent in 2013
Nell Hambrick
Howard Hanna Real Estate Svcs
Map
Source: Columbus and Central Ohio Regional MLS
MLS Number: 221026624
APN: 010-017988-00.031
- 56 Dellenbaugh Loop
- 247 Trail E
- 0 Hazelton-Etna Rd SW Unit 6.69 acres 224036865
- 226 Purple Finch Loop
- 819 South St
- 93 Gala Ave
- 133 Brenden Park Dr
- 210 Scotsgrove Dr
- 403 Trail W
- 140 Andiron Dr
- 358 Green Apple Place
- 113 Cumberland Chase Blvd
- 32 Mandolin Ct
- 7922 Hazelton-Etna Rd SW
- 113 Buttonbush Place
- 7874 Hazelton Etna Rd SW
- 300 Glen Crossing Dr
- 2010 Sugar Mill Dr
- 208 Scotsgrove Dr
- 2045 E Gardenia Dr
