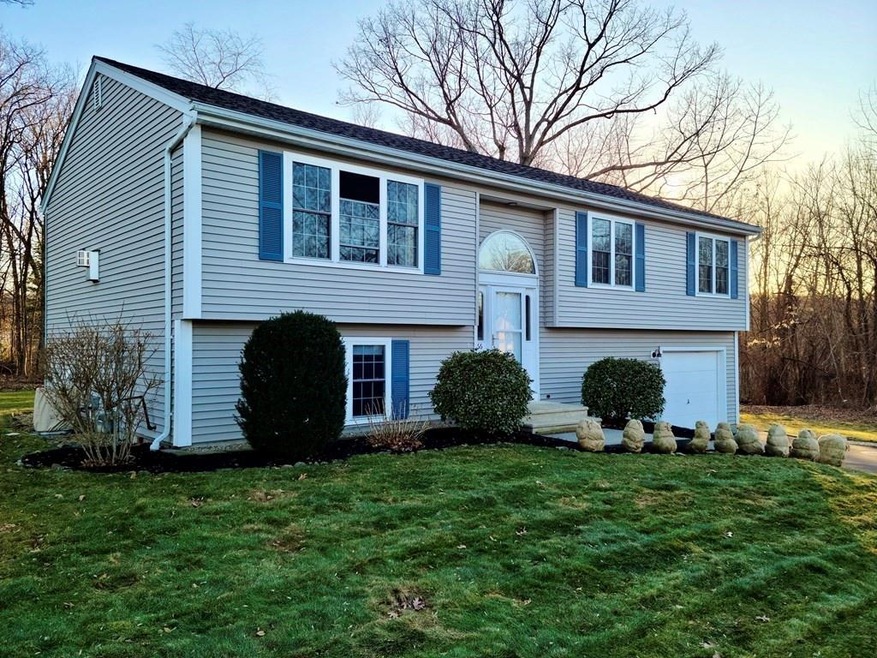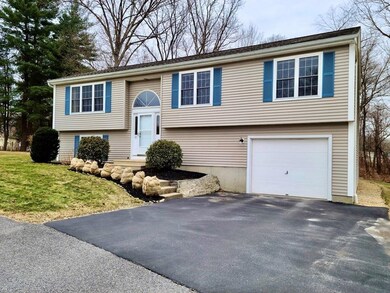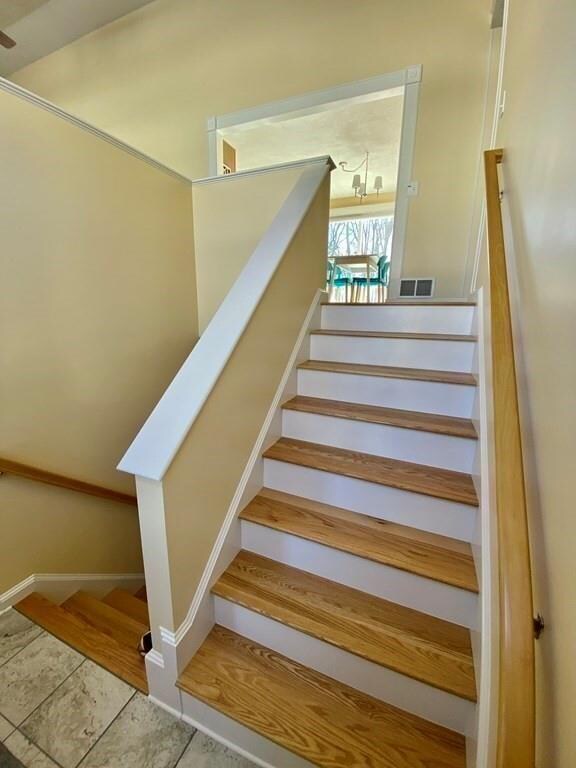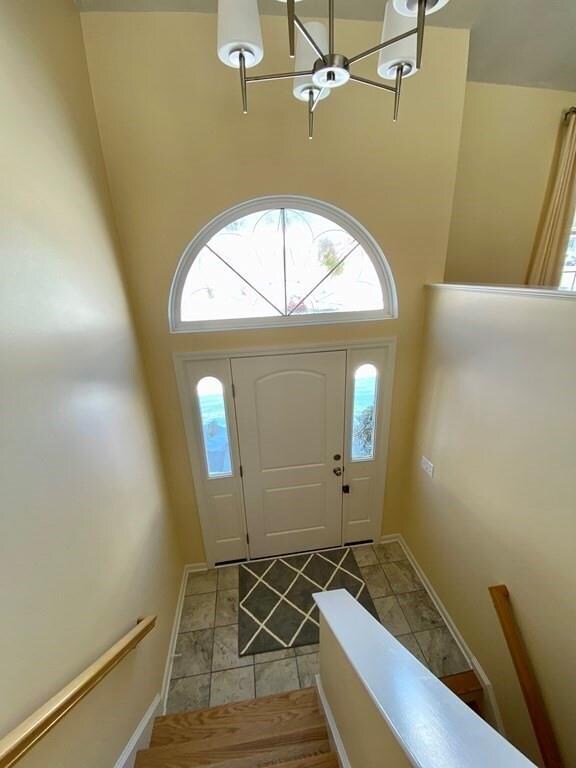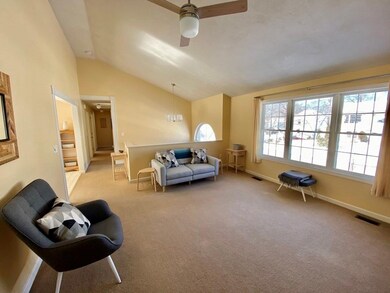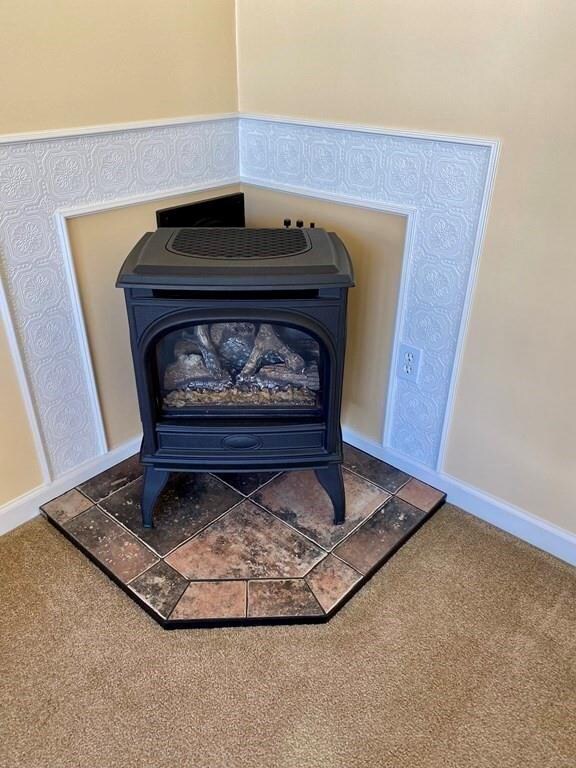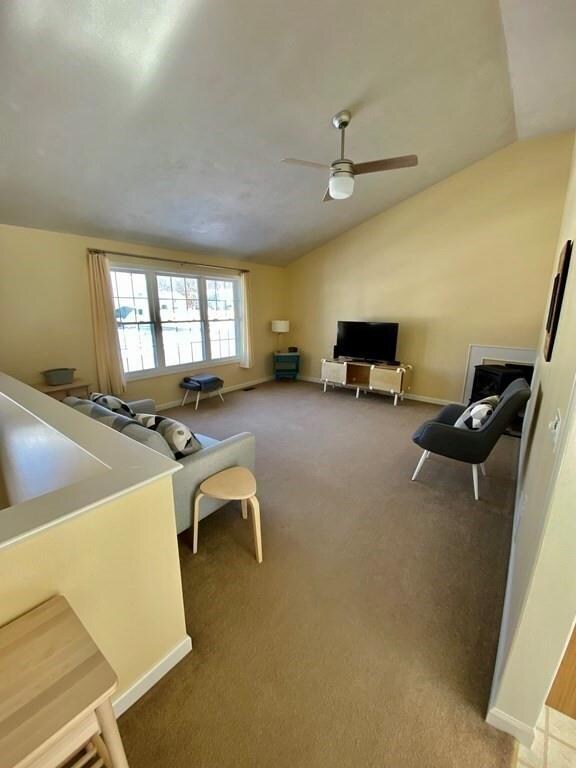
66 Vincent Cir Worcester, MA 01604
Broadmeadow Brook NeighborhoodHighlights
- Golf Course Community
- 0.56 Acre Lot
- Property is near public transit
- Medical Services
- Deck
- Wooded Lot
About This Home
As of January 2024*****THANKS TO ALL THE GREAT AGENTS WHO SUBMITTED OFFERS! WE HAD 55 OFFERS!! ****** NATURE ENTHUSIASTS take notice! This property abuts Broad Meadow Brook Conservation area! How lovely to have DIRECT ACCESS to MILES OF HIKING TRAILS and 100's of acres of CONSERVATION LAND just outside your door! This property is CONVENIENTLY LOCATED. This is a truly special home that has been METICULOUSLY cared for. Young raised ranch with many RECENT UPDATES including roof, windows, lighting fixtures, counter tops, hot water heater, insulation and more. List attached! This home features an open floor plan with CATHEDRAL CEILINGS, large BRIGHT KITCHEN with ample cabinet space and sliders to the COMPOSITE DECK to enjoy the warm summer nights. 3 generous bedrooms and the cutest bathroom you've ever seen! This house has CENTRAL AC and gas heat. The basement is ready to be finished and is rough plumbed for additional bath. Vincent Circle is a tree lined neighborhood with sidewalks and streetlights.
Last Agent to Sell the Property
Noelle Merle
Hometown National Realty Inc. Listed on: 03/16/2022
Last Buyer's Agent
Natanael Soares
Dell Realty Inc.
Home Details
Home Type
- Single Family
Est. Annual Taxes
- $4,275
Year Built
- Built in 1998
Lot Details
- 0.56 Acre Lot
- Near Conservation Area
- Level Lot
- Cleared Lot
- Wooded Lot
- Property is zoned RS-7
Parking
- 1 Car Attached Garage
- Tuck Under Parking
- Driveway
- Open Parking
- Off-Street Parking
Home Design
- Raised Ranch Architecture
- Shingle Roof
- Concrete Perimeter Foundation
Interior Spaces
- 1,236 Sq Ft Home
- Vaulted Ceiling
- Fireplace
- Insulated Windows
- Insulated Doors
- Dining Area
Kitchen
- Stove
- Range
- Dishwasher
- Upgraded Countertops
Flooring
- Wall to Wall Carpet
- Tile
- Vinyl
Bedrooms and Bathrooms
- 3 Bedrooms
- Primary Bedroom on Main
- Dual Closets
- 1 Full Bathroom
Laundry
- Dryer
- Washer
Unfinished Basement
- Basement Fills Entire Space Under The House
- Interior Basement Entry
- Garage Access
- Block Basement Construction
- Laundry in Basement
Eco-Friendly Details
- Energy-Efficient Thermostat
Outdoor Features
- Balcony
- Deck
- Rain Gutters
Location
- Property is near public transit
- Property is near schools
Utilities
- Forced Air Heating and Cooling System
- 1 Cooling Zone
- 200+ Amp Service
- Natural Gas Connected
- Gas Water Heater
Listing and Financial Details
- Assessor Parcel Number M:44 B:15A L:00019,1801087
Community Details
Overview
- No Home Owners Association
Amenities
- Medical Services
- Shops
- Coin Laundry
Recreation
- Golf Course Community
- Tennis Courts
- Community Pool
- Park
- Jogging Path
- Bike Trail
Ownership History
Purchase Details
Home Financials for this Owner
Home Financials are based on the most recent Mortgage that was taken out on this home.Similar Homes in Worcester, MA
Home Values in the Area
Average Home Value in this Area
Purchase History
| Date | Type | Sale Price | Title Company |
|---|---|---|---|
| Deed | $129,900 | -- |
Mortgage History
| Date | Status | Loan Amount | Loan Type |
|---|---|---|---|
| Open | $543,000 | Purchase Money Mortgage | |
| Closed | $369,750 | Purchase Money Mortgage | |
| Closed | $103,000 | No Value Available | |
| Closed | $97,400 | Purchase Money Mortgage | |
| Closed | $19,450 | No Value Available |
Property History
| Date | Event | Price | Change | Sq Ft Price |
|---|---|---|---|---|
| 01/16/2024 01/16/24 | Sold | $560,000 | +2.8% | $260 / Sq Ft |
| 12/04/2023 12/04/23 | Pending | -- | -- | -- |
| 12/04/2023 12/04/23 | For Sale | $545,000 | 0.0% | $253 / Sq Ft |
| 11/21/2023 11/21/23 | Pending | -- | -- | -- |
| 11/14/2023 11/14/23 | For Sale | $545,000 | +25.3% | $253 / Sq Ft |
| 04/25/2022 04/25/22 | Sold | $435,000 | +20.8% | $352 / Sq Ft |
| 03/22/2022 03/22/22 | Pending | -- | -- | -- |
| 03/16/2022 03/16/22 | For Sale | $360,000 | -- | $291 / Sq Ft |
Tax History Compared to Growth
Tax History
| Year | Tax Paid | Tax Assessment Tax Assessment Total Assessment is a certain percentage of the fair market value that is determined by local assessors to be the total taxable value of land and additions on the property. | Land | Improvement |
|---|---|---|---|---|
| 2025 | $5,983 | $453,600 | $119,600 | $334,000 |
| 2024 | $5,203 | $378,400 | $119,600 | $258,800 |
| 2023 | $5,148 | $359,000 | $104,000 | $255,000 |
| 2022 | $4,453 | $292,800 | $83,200 | $209,600 |
| 2021 | $4,275 | $262,600 | $66,600 | $196,000 |
| 2020 | $4,087 | $240,400 | $66,500 | $173,900 |
| 2019 | $3,989 | $221,600 | $60,200 | $161,400 |
| 2018 | $4,016 | $212,400 | $60,200 | $152,200 |
| 2017 | $3,852 | $200,400 | $60,200 | $140,200 |
| 2016 | $3,807 | $184,700 | $45,700 | $139,000 |
| 2015 | $4,020 | $200,300 | $45,700 | $154,600 |
| 2014 | $3,914 | $200,300 | $45,700 | $154,600 |
Agents Affiliated with this Home
-
N
Seller's Agent in 2024
Natanael Soares
Dell Realty Inc.
-
M
Buyer's Agent in 2024
Maria Babakhanova
Redfin Corp.
-
N
Seller's Agent in 2022
Noelle Merle
Hometown National Realty Inc.
Map
Source: MLS Property Information Network (MLS PIN)
MLS Number: 72952364
APN: WORC-000044-000015A-000019
- 259 Massasoit Rd
- 25 Stoneham Rd
- 31 Blithewood Ave Unit 106
- 65 Brightwood Ave
- 196 & 198 Svenson Ave
- 427 Massasoit Rd
- 330 Sunderland Rd Unit 2
- 330 Sunderland Rd Unit 48
- 330 Sunderland Rd Unit 29,E
- 194 Svenson Ave
- Lot 0 Granite St
- 22 Everton Ave
- 61 Sunderland Rd
- 340 Sunderland Rd Unit 42
- 340 Sunderland Rd Unit 2
- 340 Sunderland Rd Unit 14
- 141 Sunderland Rd
- 94 Massasoit Rd
- 44 Oakwood Ln
- 3 Oakwood Ln Unit 3
