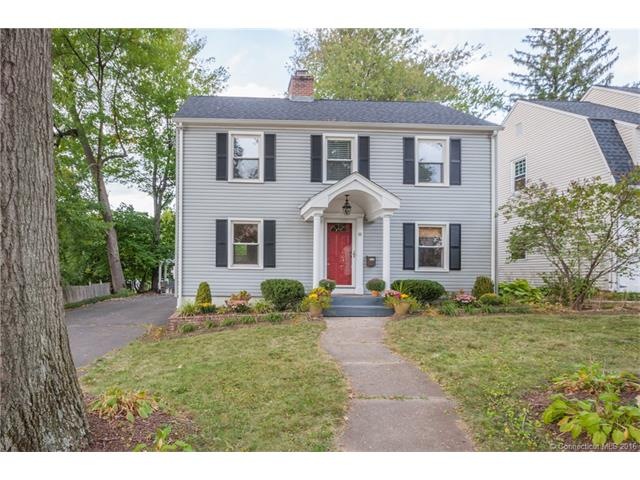
66 Warwick St West Hartford, CT 06119
Highlights
- Colonial Architecture
- Deck
- Attic
- Morley School Rated A-
- Property is near public transit
- 2 Fireplaces
About This Home
As of September 2021This is the one you've been waiting for! Move right into this beautiful, updated colonial in the the sought after Morley district, just steps to Blue Back & the Center. This home features large bright sunny rooms, gas heat, hardwood floors, multi-level deck, front to back master bedroom with walk in closet, 2 fireplaces, partially finished basement, attached garage and storage shed and large walk up attic. Updates throughout including renovated eat-in spacious kitchen, updated baths, new thermopane windows, new roof, freshly painted and professional landscaping. This immaculate home has been beautifully maintained and updated. Welcome home to 66 Warwick Street!
Last Agent to Sell the Property
Coldwell Banker Realty License #RES.0780203 Listed on: 09/28/2015

Home Details
Home Type
- Single Family
Est. Annual Taxes
- $8,152
Year Built
- Built in 1935
Home Design
- Colonial Architecture
- Vinyl Siding
Interior Spaces
- 2,004 Sq Ft Home
- 2 Fireplaces
- Thermal Windows
- Partially Finished Basement
- Basement Fills Entire Space Under The House
Kitchen
- Oven or Range
- Microwave
- Dishwasher
- Disposal
Bedrooms and Bathrooms
- 3 Bedrooms
Laundry
- Dryer
- Washer
Attic
- Attic Floors
- Walkup Attic
Parking
- 1 Car Attached Garage
- Parking Deck
- Automatic Garage Door Opener
- Driveway
Outdoor Features
- Deck
- Shed
Schools
- Morley Elementary School
- Hall High School
Utilities
- Floor Furnace
- Radiator
- Heating System Uses Natural Gas
- Cable TV Available
Additional Features
- 6,534 Sq Ft Lot
- Property is near public transit
Community Details
Recreation
- Park
Additional Features
- No Home Owners Association
- Public Transportation
Ownership History
Purchase Details
Home Financials for this Owner
Home Financials are based on the most recent Mortgage that was taken out on this home.Purchase Details
Home Financials for this Owner
Home Financials are based on the most recent Mortgage that was taken out on this home.Purchase Details
Home Financials for this Owner
Home Financials are based on the most recent Mortgage that was taken out on this home.Similar Homes in West Hartford, CT
Home Values in the Area
Average Home Value in this Area
Purchase History
| Date | Type | Sale Price | Title Company |
|---|---|---|---|
| Warranty Deed | $345,000 | None Available | |
| Warranty Deed | $303,000 | -- | |
| Warranty Deed | $225,000 | -- |
Mortgage History
| Date | Status | Loan Amount | Loan Type |
|---|---|---|---|
| Open | $276,000 | Purchase Money Mortgage | |
| Previous Owner | $10,000 | Unknown | |
| Previous Owner | $242,400 | No Value Available | |
| Previous Owner | $292,500 | No Value Available | |
| Previous Owner | $177,000 | No Value Available | |
| Previous Owner | $111,000 | No Value Available | |
| Previous Owner | $115,000 | No Value Available |
Property History
| Date | Event | Price | Change | Sq Ft Price |
|---|---|---|---|---|
| 09/24/2021 09/24/21 | Sold | $345,000 | +7.8% | $170 / Sq Ft |
| 08/19/2021 08/19/21 | For Sale | $319,900 | +5.6% | $157 / Sq Ft |
| 02/05/2016 02/05/16 | Sold | $303,000 | -6.8% | $151 / Sq Ft |
| 12/24/2015 12/24/15 | Pending | -- | -- | -- |
| 09/28/2015 09/28/15 | For Sale | $325,000 | -- | $162 / Sq Ft |
Tax History Compared to Growth
Tax History
| Year | Tax Paid | Tax Assessment Tax Assessment Total Assessment is a certain percentage of the fair market value that is determined by local assessors to be the total taxable value of land and additions on the property. | Land | Improvement |
|---|---|---|---|---|
| 2025 | $11,745 | $262,290 | $89,530 | $172,760 |
| 2024 | $11,108 | $262,290 | $89,530 | $172,760 |
| 2023 | $10,733 | $262,290 | $89,530 | $172,760 |
| 2022 | $10,670 | $262,290 | $89,530 | $172,760 |
| 2021 | $9,784 | $230,650 | $100,100 | $130,550 |
| 2020 | $8,602 | $205,800 | $88,550 | $117,250 |
| 2019 | $8,602 | $205,800 | $88,550 | $117,250 |
| 2018 | $8,438 | $205,800 | $88,550 | $117,250 |
| 2017 | $8,446 | $205,800 | $88,550 | $117,250 |
| 2016 | $8,408 | $212,800 | $76,230 | $136,570 |
| 2015 | $8,152 | $212,800 | $76,230 | $136,570 |
| 2014 | $7,952 | $212,800 | $76,230 | $136,570 |
Agents Affiliated with this Home
-
Lori Meyerson

Seller's Agent in 2021
Lori Meyerson
Coldwell Banker Realty
(860) 983-4792
34 in this area
86 Total Sales
-
Nicole Speers

Buyer's Agent in 2021
Nicole Speers
Ardor Real Estate
(954) 850-6121
1 in this area
20 Total Sales
-
Holly Walsh

Seller's Agent in 2016
Holly Walsh
Coldwell Banker Realty
(860) 810-7487
12 in this area
16 Total Sales
Map
Source: SmartMLS
MLS Number: G10082742
APN: WHAR-000008F-005921-000066
- 126 Robin Rd
- 42A Arnold Way Unit 42A
- 183 Loomis Dr Unit 104
- 38 N Main St Unit 29
- 51 Bretton Rd
- 89 N Main St
- 101 N Main St
- 473 Fern St
- 4 Frederick Rd
- 5 Farnham Rd
- 11 Farnham Rd
- 15 Lilley Rd
- 16 Lilley Rd
- 13 Walkley Rd
- 110 Quaker Ln S
- 2 Arapahoe Rd Unit 308
- 2 Arapahoe Rd Unit 415
- 2 Arapahoe Rd Unit 611
- 2 Arapahoe Rd Unit 614
- 2 Arapahoe Rd Unit 311
