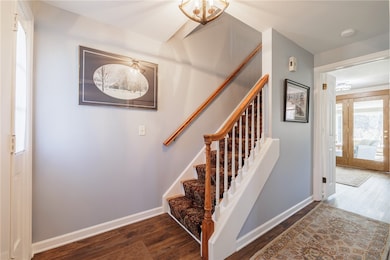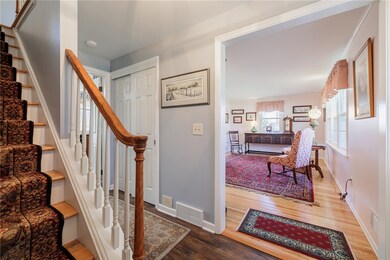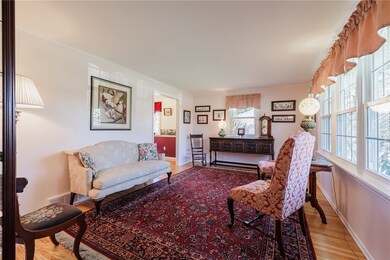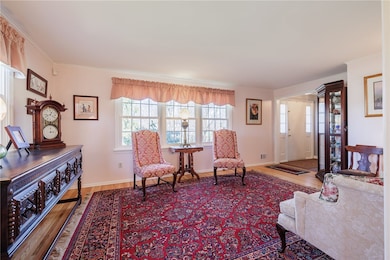
$399,900
- 5 Beds
- 4 Baths
- 2,288 Sq Ft
- 60 Old Post Rd
- Fairport, NY
Get ready to enjoy the summer as you watch the world float by on the Erie Canal! Welcome to 60 Old Post! Plenty of room and natural light for everyone inside and outside! From the welcoming newly replaced front door to the spacious living room and dining area with replacement slider to the large kitchen or the den with an accessible bath loop around to the informal family room that boasts new
Roxanne Stavropoulos Howard Hanna






