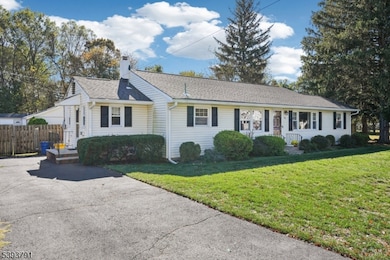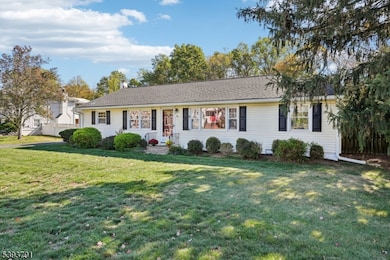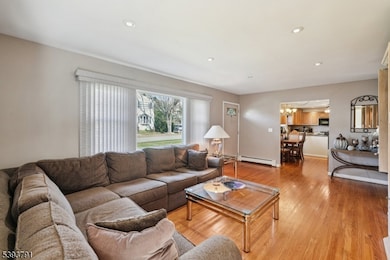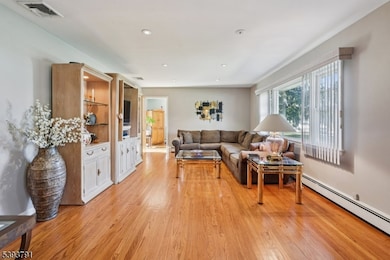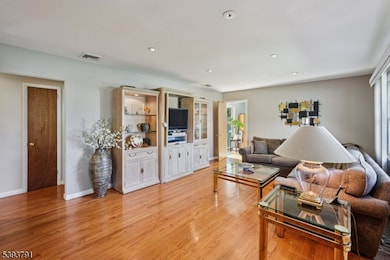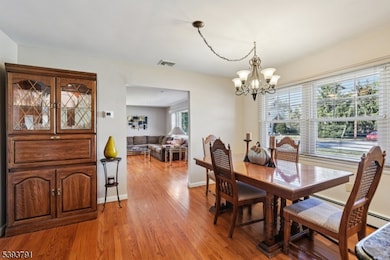66 William St Lincoln Park, NJ 07035
Estimated payment $3,707/month
Highlights
- In Ground Pool
- Deck
- Ranch Style House
- Lincoln Park Middle School Rated A-
- Cathedral Ceiling
- Wood Flooring
About This Home
Welcome home to this beautifully maintained 2-bedroom, 1.5-bath Ranch nestled on a fully fenced, level lot in the heart of Lincoln Park. Step into the welcoming living room filled with natural light, offering a comfortable atmosphere that invites relaxation and connection. A large cased opening leads into the beautifully appointed dining room, an ideal setting for intimate meals or hosting gatherings. The dining room flows seamlessly into the eat-in kitchen, a home chef's dream featuring custom cabinetry, granite countertops, black stainless steel appliances, and bar seating. Just off the main living area the primary bedroom offers a large closet and is your personal retreat at the end of the day. The second bedroom also includes a generous closet. The den provides a versatile space perfect for a third bedroom or home office. A laundry room, full bathroom, and convenient powder room complete this thoughtfully designed single-level home. Sliding glass doors from the den lead to the spacious rear deck, ideal for outdoor grilling and al fresco dining, and overlooking a generous backyard with plenty of space for recreation and relaxation. Enjoy summer days by the in-ground pool, complete with a pool house retreat offering vaulted ceilings, skylights, a full kitchen, living room, and full bath, perfect for guests or bonus living space. Ample driveway parking and a prime location near NYC transportation, shopping, and dining make this home the total package.
Listing Agent
HOWARD HANNA RAND REALTY Brokerage Phone: 973-694-6500 Listed on: 10/28/2025

Home Details
Home Type
- Single Family
Est. Annual Taxes
- $11,023
Year Built
- Built in 1957
Lot Details
- 0.38 Acre Lot
- Level Lot
Home Design
- Ranch Style House
- Vinyl Siding
- Tile
Interior Spaces
- Cathedral Ceiling
- Skylights
- Living Room
- Formal Dining Room
- Den
- Wood Flooring
- Laundry Room
Kitchen
- Eat-In Kitchen
- Gas Oven or Range
- Microwave
- Dishwasher
Bedrooms and Bathrooms
- 2 Bedrooms
Parking
- 3 Parking Spaces
- Private Driveway
Outdoor Features
- In Ground Pool
- Deck
Schools
- Lincoln Pk Elementary And Middle School
- Boonton High School
Utilities
- Central Air
- Standard Electricity
Community Details
- Community Pool
Listing and Financial Details
- Assessor Parcel Number 2316-21801-0000-00005-0000-
Map
Home Values in the Area
Average Home Value in this Area
Tax History
| Year | Tax Paid | Tax Assessment Tax Assessment Total Assessment is a certain percentage of the fair market value that is determined by local assessors to be the total taxable value of land and additions on the property. | Land | Improvement |
|---|---|---|---|---|
| 2025 | $11,023 | $550,600 | $271,500 | $279,100 |
| 2024 | $11,483 | $510,800 | $235,300 | $275,500 |
| 2023 | $11,483 | $377,100 | $172,100 | $205,000 |
| 2022 | $10,250 | $377,100 | $172,100 | $205,000 |
| 2021 | $10,250 | $377,100 | $172,100 | $205,000 |
| 2020 | $10,646 | $377,100 | $172,100 | $205,000 |
| 2019 | $10,431 | $377,100 | $172,100 | $205,000 |
| 2018 | $10,140 | $377,100 | $172,100 | $205,000 |
| 2017 | $9,891 | $377,100 | $172,100 | $205,000 |
| 2016 | $9,767 | $377,100 | $172,100 | $205,000 |
| 2015 | $9,631 | $377,100 | $172,100 | $205,000 |
| 2014 | $9,424 | $377,100 | $172,100 | $205,000 |
Property History
| Date | Event | Price | List to Sale | Price per Sq Ft |
|---|---|---|---|---|
| 11/12/2025 11/12/25 | Pending | -- | -- | -- |
| 10/28/2025 10/28/25 | For Sale | $529,000 | -- | -- |
Purchase History
| Date | Type | Sale Price | Title Company |
|---|---|---|---|
| Interfamily Deed Transfer | -- | -- | |
| Deed | $170,000 | -- |
Mortgage History
| Date | Status | Loan Amount | Loan Type |
|---|---|---|---|
| Closed | $150,000 | No Value Available |
Source: Garden State MLS
MLS Number: 3994976
APN: 16-00009-0000-00023-5
- 63 William St
- 39 William St
- 18 Ellice St
- 140 de Hart St
- 107 Randolph St
- 32 Parsons Rd
- 237 Whitmore Ave
- 46 W William St
- 5 Homestead Ln
- 75 Homestead Ln
- 31 Stephen Ave
- 4 Reynolds Rd
- 23 Bristol Ct Unit 23
- 48 Mandeville Ave
- 3 Windsor Dr Unit R49
- 3 Undercliff Ln
- 35 Rosenbrook Dr
- 26 Ryan Ln Unit 1302
- 26 Ryan Ln
- 18 Hope Terrace
- 206 Ryerson Rd
- 209 Comly Rd
- 11 Crefeld Ct
- 75 Homestead Ln
- 118 Harvest Ln
- 137 Harvest Ln
- 115 E Main St
- 103 Main St
- 65 Robertson Way Unit 317
- 65 Robertson Way Unit F2
- 199 Robertson Way
- 36 Beechwood Dr
- 61 Mountainview Blvd Unit 4
- 192 Riveredge Rd
- 492 Dogwood Ln
- 16 Brookside Ave
- 16 Indian Hill Rd
- 650 Route 23
- 601 Newark Pompton Turnpike
- 16 Evans Place Unit 12

