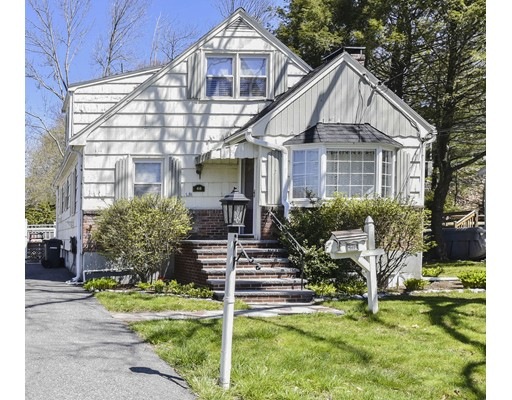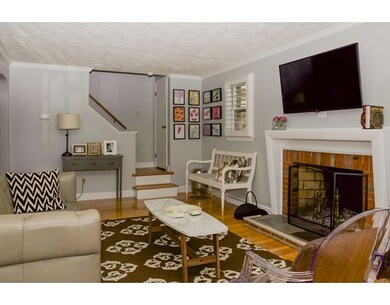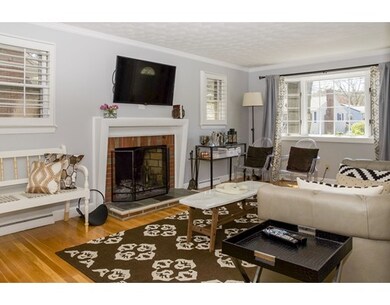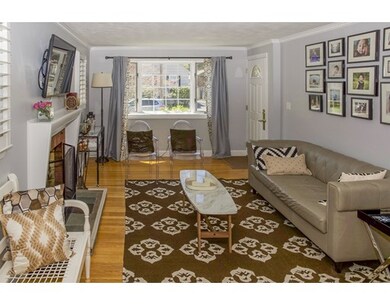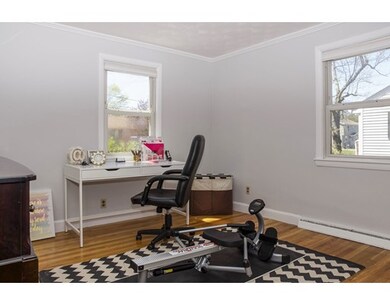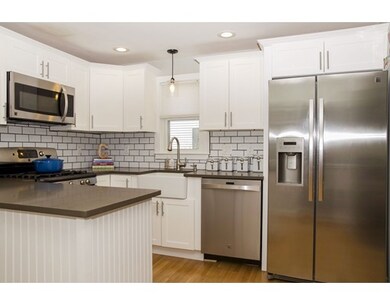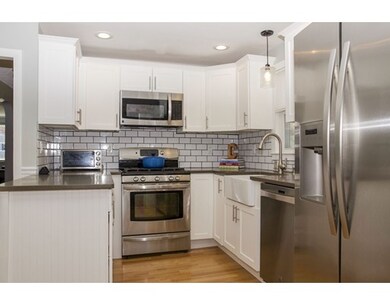
66 Winfield St Dedham, MA 02026
Greenlodge NeighborhoodAbout This Home
As of August 2022Great house in a great neighborhood! Come in and fall in love! Living room with fireplace, crown molding, plantation shutters, and bow window. First floor bedroom and full bath. Newly renovated kitchen with quartz counters and farmhouse sink. Sunny dining area with cathedral ceiling. Playroom/den off the kitchen (perfect for containing the little ones). Second floor has two bedrooms with double width closets and another full bath. Master fits king size bed. Newly finished basement with separate laundry room. Backyard was completely redone with new landscaping, patio and shed. Newer roof, furnace, hot water tank. Central air. Exterior being painted this week, soon to be grey with white trim and black shutters. Walk to train, close to highway, Legacy Place, and University Station. Don't miss this gem!
Last Buyer's Agent
April Itano
Redfin Corp. License #449592153
Home Details
Home Type
Single Family
Est. Annual Taxes
$7,668
Year Built
1959
Lot Details
0
Listing Details
- Lot Description: Paved Drive
- Property Type: Single Family
- Other Agent: 2.50
- Lead Paint: Unknown
- Special Features: None
- Property Sub Type: Detached
- Year Built: 1959
Interior Features
- Appliances: Range, Dishwasher, Disposal, Microwave, Refrigerator, Washer, Dryer
- Fireplaces: 1
- Has Basement: Yes
- Fireplaces: 1
- Number of Rooms: 8
- Amenities: Public Transportation, Shopping, Swimming Pool, Park, Highway Access, House of Worship, Private School, Public School, T-Station
- Electric: Circuit Breakers
- Flooring: Wood, Tile, Wall to Wall Carpet
- Insulation: Full, Blown In, Fiberglass - Batts
- Basement: Full, Partially Finished
- Bedroom 2: Second Floor
- Bedroom 3: First Floor
- Bathroom #1: First Floor
- Bathroom #2: Second Floor
- Kitchen: First Floor
- Laundry Room: Basement
- Living Room: First Floor
- Master Bedroom: Second Floor
- Master Bedroom Description: Flooring - Hardwood
- Dining Room: First Floor
- Family Room: Basement
- Oth1 Room Name: Play Room
- Oth1 Dscrp: Flooring - Hardwood
Exterior Features
- Roof: Asphalt/Fiberglass Shingles
- Construction: Frame
- Exterior: Wood
- Exterior Features: Deck, Patio, Fenced Yard
- Foundation: Poured Concrete
Garage/Parking
- Parking: Off-Street
- Parking Spaces: 2
Utilities
- Cooling: Central Air
- Heating: Forced Air, Gas
- Hot Water: Natural Gas
- Utility Connections: for Gas Range
- Sewer: City/Town Sewer
- Water: City/Town Water
Schools
- Elementary School: Greenlodge
Lot Info
- Assessor Parcel Number: M:0188 L:0023
- Zoning: Res
Multi Family
- Sq Ft Incl Bsmt: Yes
Ownership History
Purchase Details
Home Financials for this Owner
Home Financials are based on the most recent Mortgage that was taken out on this home.Purchase Details
Home Financials for this Owner
Home Financials are based on the most recent Mortgage that was taken out on this home.Similar Homes in the area
Home Values in the Area
Average Home Value in this Area
Purchase History
| Date | Type | Sale Price | Title Company |
|---|---|---|---|
| Deed | -- | -- | |
| Not Resolvable | $370,000 | -- |
Mortgage History
| Date | Status | Loan Amount | Loan Type |
|---|---|---|---|
| Open | $300,000 | Purchase Money Mortgage | |
| Closed | $346,000 | No Value Available | |
| Closed | -- | No Value Available | |
| Previous Owner | $333,000 | New Conventional | |
| Previous Owner | $150,000 | No Value Available | |
| Previous Owner | $125,000 | No Value Available | |
| Previous Owner | $122,000 | No Value Available | |
| Previous Owner | $85,000 | No Value Available |
Property History
| Date | Event | Price | Change | Sq Ft Price |
|---|---|---|---|---|
| 08/23/2022 08/23/22 | Sold | $665,000 | +5.6% | $473 / Sq Ft |
| 05/23/2022 05/23/22 | Pending | -- | -- | -- |
| 05/16/2022 05/16/22 | For Sale | $629,900 | +45.6% | $448 / Sq Ft |
| 07/26/2016 07/26/16 | Sold | $432,500 | -0.6% | $275 / Sq Ft |
| 05/03/2016 05/03/16 | Pending | -- | -- | -- |
| 04/27/2016 04/27/16 | For Sale | $435,000 | +17.6% | $277 / Sq Ft |
| 08/23/2012 08/23/12 | Sold | $370,000 | -2.4% | $265 / Sq Ft |
| 08/02/2012 08/02/12 | Pending | -- | -- | -- |
| 07/31/2012 07/31/12 | For Sale | $379,000 | -- | $271 / Sq Ft |
Tax History Compared to Growth
Tax History
| Year | Tax Paid | Tax Assessment Tax Assessment Total Assessment is a certain percentage of the fair market value that is determined by local assessors to be the total taxable value of land and additions on the property. | Land | Improvement |
|---|---|---|---|---|
| 2025 | $7,668 | $607,600 | $315,600 | $292,000 |
| 2024 | $7,526 | $602,100 | $286,300 | $315,800 |
| 2023 | $7,095 | $552,600 | $259,200 | $293,400 |
| 2022 | $6,667 | $499,400 | $243,500 | $255,900 |
| 2021 | $6,078 | $444,600 | $225,400 | $219,200 |
| 2020 | $6,070 | $442,400 | $225,400 | $217,000 |
| 2019 | $5,633 | $398,100 | $196,000 | $202,100 |
| 2018 | $5,388 | $370,300 | $174,000 | $196,300 |
| 2017 | $5,305 | $359,400 | $163,100 | $196,300 |
| 2016 | $5,158 | $333,000 | $151,000 | $182,000 |
| 2015 | $4,853 | $305,800 | $143,000 | $162,800 |
| 2014 | $4,748 | $295,300 | $140,400 | $154,900 |
Agents Affiliated with this Home
-
TROY JACQUES

Seller's Agent in 2022
TROY JACQUES
William Raveis Inspire
(617) 216-2618
1 in this area
65 Total Sales
-
Benna Lynch Rondini

Buyer's Agent in 2022
Benna Lynch Rondini
Berkshire Hathaway HomeServices Commonwealth Real Estate
(339) 204-7394
1 in this area
76 Total Sales
-
Mary Ellen McDonough

Seller's Agent in 2016
Mary Ellen McDonough
Donahue Real Estate Co.
(781) 223-5813
18 in this area
125 Total Sales
-
A
Buyer's Agent in 2016
April Itano
Redfin Corp.
-
Amy Black

Seller's Agent in 2012
Amy Black
Donahue Real Estate Co.
(781) 727-9054
9 in this area
85 Total Sales
Map
Source: MLS Property Information Network (MLS PIN)
MLS Number: 71995541
APN: DEDH-000188-000000-000023
- 23 Granite St
- 88 Fox Meadow Ln
- 15 Brown Terrace
- 240 Canton St
- 40 Weatherbee Dr
- 243 Weatherbee Dr
- 111 Greensboro Rd
- 79 Sprague St
- 22 Azalea Cir
- 124 Phillips Brooks Rd
- 414 Cedar St
- 183 Grant Ave
- 96 Alden St
- 19 Cushing Rd
- 87 Whitewood Rd
- 122 Smith Dr
- 139 Porter St
- 116 Bonham Rd
- 46 Oscars Way
- 17 Savin St
