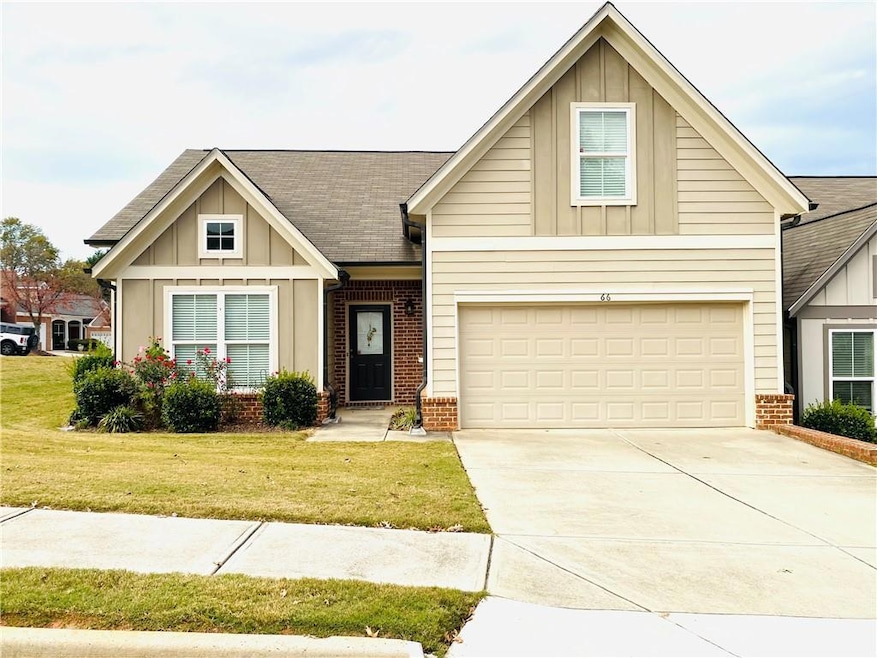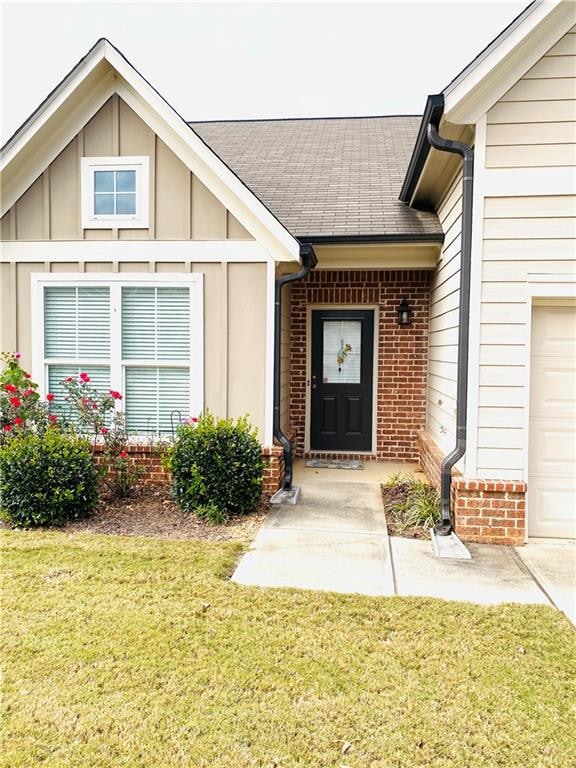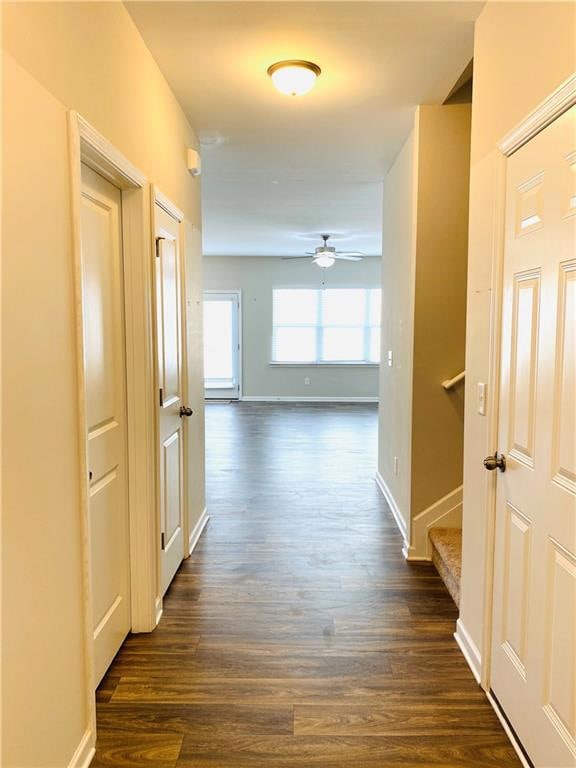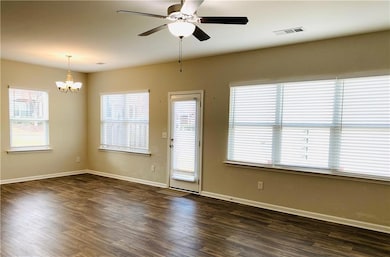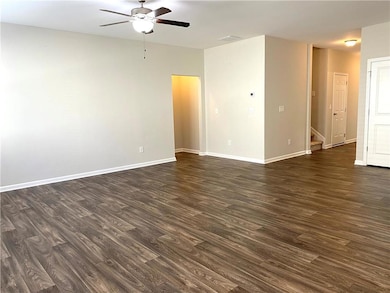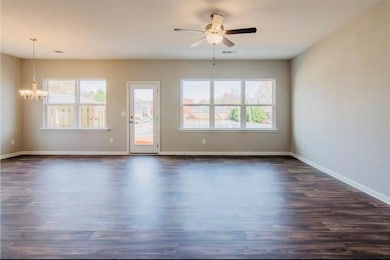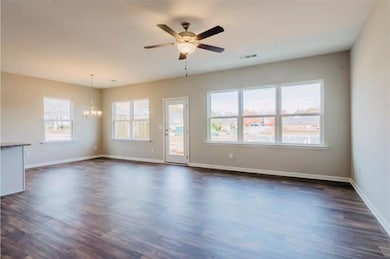66 Wisteria Way Winder, GA 30680
Estimated payment $2,077/month
Highlights
- Open-Concept Dining Room
- Gated Community
- Craftsman Architecture
- No Units Above
- City View
- Clubhouse
About This Home
Price reduction!!! Look no further! Welcome to this immaculate home at 66 Wisteria Way!
This bright and lovely home features 3 bedrooms and 3 full bathrooms.
The main floor features 2 bedrooms and 2 bathrooms, including the master suite, while the 2nd floor offers private room with its own bathroom.
The open concept living room, island kitchen, and pantry are beautifully and conveniently designed.
The gated entrance of Northside Commons provides safety and privacy, also the community offers amenities such as a swimming pool and tennis courts.
You can enjoy convenient shopping right across the street at Publix Mall, and nearby facilities like hospitals and gas stations are also easily accessible.
With its nice surroundings and prompt HOA management, this home offers comfort, convenience, and satisfaction in every way.
Highly recommend you come and see it for yourself! 'Shoes off and pet-free home', super clean and move-in ready condition. Please shoes off or wear the provided shoe covers upon entering home.
Must See!!!
Listing Agent
King Star Realty Brokerage Phone: 678-330-0021 License #313804 Listed on: 11/09/2025
Property Details
Home Type
- Condominium
Est. Annual Taxes
- $2,542
Year Built
- Built in 2019
Lot Details
- Property fronts a private road
- No Units Above
- End Unit
- 1 Common Wall
- Private Entrance
- Rectangular Lot
- Level Lot
- Cleared Lot
HOA Fees
- $320 Monthly HOA Fees
Parking
- 2 Car Attached Garage
- Front Facing Garage
- Driveway Level
Home Design
- Craftsman Architecture
- 1.5-Story Property
- Traditional Architecture
- Slab Foundation
- Composition Roof
- Wood Siding
- HardiePlank Type
Interior Spaces
- 1,712 Sq Ft Home
- Tray Ceiling
- Ceiling height of 9 feet on the main level
- Ceiling Fan
- Double Pane Windows
- Insulated Windows
- Great Room
- Open-Concept Dining Room
- City Views
- Security Gate
Kitchen
- Open to Family Room
- Eat-In Kitchen
- Breakfast Bar
- Gas Oven
- Microwave
- Dishwasher
- Kitchen Island
- Solid Surface Countertops
- White Kitchen Cabinets
Flooring
- Carpet
- Sustainable
- Luxury Vinyl Tile
Bedrooms and Bathrooms
- 3 Bedrooms | 2 Main Level Bedrooms
- Primary Bedroom on Main
- Walk-In Closet
- Dual Vanity Sinks in Primary Bathroom
- Shower Only
Laundry
- Laundry Room
- Laundry on main level
- Dryer
- Washer
Outdoor Features
- Front Porch
Location
- Property is near schools
- Property is near shops
Schools
- Holsenbeck Elementary School
- Bear Creek - Barrow Middle School
- Winder-Barrow High School
Utilities
- Forced Air Zoned Heating and Cooling System
- Heating System Uses Natural Gas
- Underground Utilities
- 220 Volts
- 110 Volts
- Gas Water Heater
- High Speed Internet
- Cable TV Available
Listing and Financial Details
- Legal Lot and Block 32 / B
- Assessor Parcel Number WN19E 069
Community Details
Overview
- $1,500 Initiation Fee
- Northside Commons Condo Association
- Northside Commons Subdivision
- FHA/VA Approved Complex
- Rental Restrictions
Amenities
- Clubhouse
Recreation
- Tennis Courts
- Community Pool
- Trails
Security
- Gated Community
- Fire and Smoke Detector
Map
Home Values in the Area
Average Home Value in this Area
Tax History
| Year | Tax Paid | Tax Assessment Tax Assessment Total Assessment is a certain percentage of the fair market value that is determined by local assessors to be the total taxable value of land and additions on the property. | Land | Improvement |
|---|---|---|---|---|
| 2024 | $3,144 | $111,345 | $22,000 | $89,345 |
| 2023 | $2,455 | $107,302 | $22,000 | $85,302 |
| 2022 | $3,796 | $116,484 | $18,000 | $98,484 |
| 2021 | $2,816 | $83,328 | $11,000 | $72,328 |
| 2020 | $2,811 | $83,328 | $11,000 | $72,328 |
| 2019 | $460 | $11,000 | $11,000 | $0 |
Property History
| Date | Event | Price | List to Sale | Price per Sq Ft | Prior Sale |
|---|---|---|---|---|---|
| 12/05/2025 12/05/25 | Price Changed | $294,000 | -1.7% | $172 / Sq Ft | |
| 11/09/2025 11/09/25 | For Sale | $299,000 | +1.7% | $175 / Sq Ft | |
| 06/23/2023 06/23/23 | Sold | $294,000 | 0.0% | $172 / Sq Ft | View Prior Sale |
| 06/23/2023 06/23/23 | Sold | $294,000 | 0.0% | $172 / Sq Ft | View Prior Sale |
| 05/24/2023 05/24/23 | Pending | -- | -- | -- | |
| 05/12/2023 05/12/23 | Pending | -- | -- | -- | |
| 04/28/2023 04/28/23 | For Sale | $294,000 | -6.7% | $172 / Sq Ft | |
| 10/20/2022 10/20/22 | For Sale | $314,999 | -- | $184 / Sq Ft |
Purchase History
| Date | Type | Sale Price | Title Company |
|---|---|---|---|
| Limited Warranty Deed | -- | -- | |
| Warranty Deed | -- | -- | |
| Warranty Deed | $217,900 | -- |
Mortgage History
| Date | Status | Loan Amount | Loan Type |
|---|---|---|---|
| Previous Owner | $213,952 | FHA |
Source: First Multiple Listing Service (FMLS)
MLS Number: 7679086
APN: WN19E-069
- 69 Wisteria Way
- 52 Wisteria Ct
- 130 Wisteria Dr
- 116 Wisteria Dr
- 816 Ideal Place
- 311 N Broad St
- 336 Shenandoah Cir
- 598 Calgary Downs Dr
- 599 Calgary Downs Dr
- 596 Calgary Downs Dr
- 454 Banff Dr
- 450 Banff Dr
- 448 Banff Dr
- 446 Banff Dr
- 901 Calgary Ct
- 457 Banff Dr
- 440 Banff Dr
- 560 Calgary Downs Dr
- 558 Calgary Downs Dr
- 82 Cedar Bluff
- 454 Jefferson Hwy
- 272 Buena Vista Ct
- 19 Oak Hill Dr
- 8 Candlewood Terrace Unit 2
- 411 Jeffords Rd
- 151 Russell St
- 186 Georgia Ave Unit B
- 205 Glenview Terrace
- 186 Georgia Ave Unit B
- 165 E Wright St
- 583 Embassy Walk
- 283 Capitol Ave
- 271 E Wright St Unit 54
- 160 2nd St Unit TOWNHOME 9
- 840 City Pond Rd
- 51 Oceanliner Trail
- 150 Celestial Run
- 108 Cannondale Dr
- 46 Cannondale Dr
- 62 Garrison Dr
