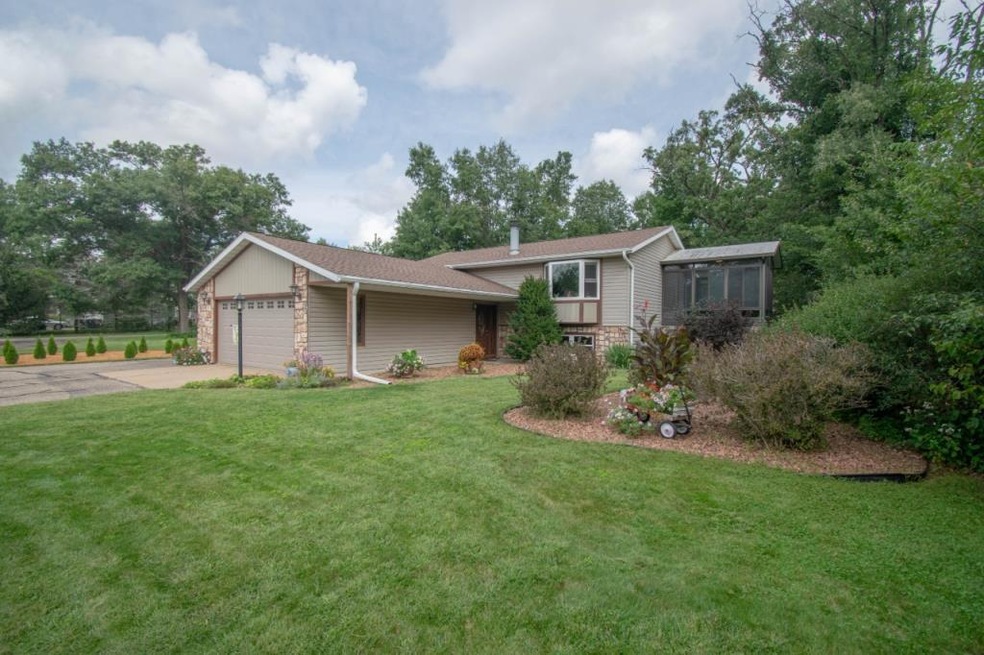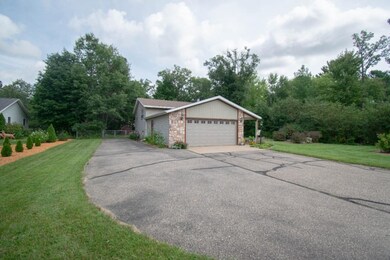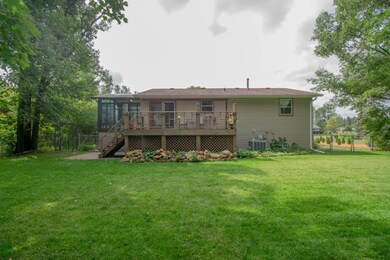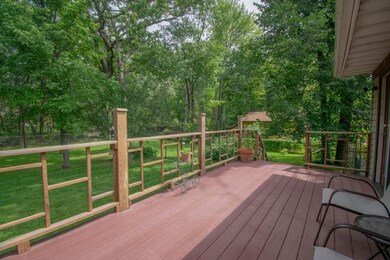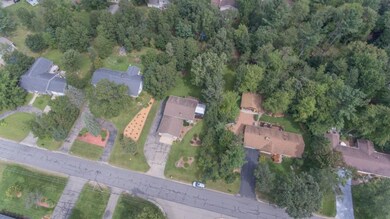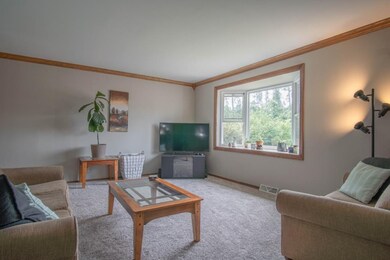
660 Airline Rd Plover, WI 54467
Highlights
- Deck
- Wood Flooring
- Lower Floor Utility Room
- Raised Ranch Architecture
- Sun or Florida Room
- 2 Car Attached Garage
About This Home
As of October 2021Move-in ready 4 bedroom, 2 bath home! Great location - close to shopping, restaurants, and I-39 interstate access in 5 minutes. Appealing exterior with a lush lawn, well-maintained landscaping, large back deck, and a private, fenced backyard (additional privacy from the perimeter trees) seated on a 0.50 acre lot. 2 hp irrigation pump installed to the private well for exterior watering. Inside features a welcoming tiled entry, spacious living room with large bay window, contemporary color palette, plush carpeting (2019), and crown molding. Large eat-in kitchen with bamboo flooring, beautiful oak cabinetry with pantry cabinet, breakfast bar seating and included kitchen appliances. Large 4-seasons room with beautiful wood flooring, electric baseboard heat, almost entirely windows on all sides offering peaceful and natural views from all angles.
Home Details
Home Type
- Single Family
Est. Annual Taxes
- $3,756
Year Built
- Built in 1980
Lot Details
- 0.5 Acre Lot
- Lot Dimensions are 115x191
Home Design
- Raised Ranch Architecture
- Bi-Level Home
- Shingle Roof
- Wood Siding
- Vinyl Siding
- Stone Exterior Construction
Interior Spaces
- Ceiling Fan
- Wood Burning Fireplace
- Sun or Florida Room
- Lower Floor Utility Room
Kitchen
- Range
- Microwave
- Dishwasher
Flooring
- Wood
- Carpet
- Laminate
Bedrooms and Bathrooms
- 4 Bedrooms
- 2 Full Bathrooms
Laundry
- Laundry on lower level
- Dryer
- Washer
Finished Basement
- Basement Fills Entire Space Under The House
- Block Basement Construction
Home Security
- Carbon Monoxide Detectors
- Fire and Smoke Detector
Parking
- 2 Car Attached Garage
- Garage Door Opener
- Driveway
Outdoor Features
- Deck
- Storage Shed
Utilities
- Forced Air Heating and Cooling System
- Natural Gas Water Heater
- Public Septic
- High Speed Internet
- Cable TV Available
Listing and Financial Details
- Assessor Parcel Number 175-65-0214
Ownership History
Purchase Details
Home Financials for this Owner
Home Financials are based on the most recent Mortgage that was taken out on this home.Purchase Details
Home Financials for this Owner
Home Financials are based on the most recent Mortgage that was taken out on this home.Similar Homes in Plover, WI
Home Values in the Area
Average Home Value in this Area
Purchase History
| Date | Type | Sale Price | Title Company |
|---|---|---|---|
| Warranty Deed | $240,500 | Portage County Title | |
| Warranty Deed | $150,000 | -- |
Mortgage History
| Date | Status | Loan Amount | Loan Type |
|---|---|---|---|
| Open | $192,400 | New Conventional |
Property History
| Date | Event | Price | Change | Sq Ft Price |
|---|---|---|---|---|
| 10/22/2021 10/22/21 | Sold | $240,500 | +9.4% | $111 / Sq Ft |
| 09/01/2021 09/01/21 | For Sale | $219,900 | +10.0% | $102 / Sq Ft |
| 04/26/2019 04/26/19 | Sold | $200,000 | +2.6% | $93 / Sq Ft |
| 03/12/2019 03/12/19 | For Sale | $194,900 | +29.9% | $90 / Sq Ft |
| 03/07/2014 03/07/14 | Sold | $150,000 | -3.2% | $84 / Sq Ft |
| 01/26/2014 01/26/14 | Pending | -- | -- | -- |
| 01/09/2014 01/09/14 | For Sale | $154,900 | -- | $87 / Sq Ft |
Tax History Compared to Growth
Tax History
| Year | Tax Paid | Tax Assessment Tax Assessment Total Assessment is a certain percentage of the fair market value that is determined by local assessors to be the total taxable value of land and additions on the property. | Land | Improvement |
|---|---|---|---|---|
| 2024 | $3,756 | $222,100 | $40,200 | $181,900 |
| 2023 | $3,599 | $222,100 | $40,200 | $181,900 |
| 2022 | $3,550 | $222,100 | $40,200 | $181,900 |
| 2021 | $3,170 | $136,300 | $24,500 | $111,800 |
| 2020 | $3,232 | $136,300 | $24,500 | $111,800 |
| 2019 | $3,118 | $136,300 | $24,500 | $111,800 |
| 2018 | $2,942 | $136,300 | $24,500 | $111,800 |
| 2017 | $2,689 | $136,300 | $24,500 | $111,800 |
| 2016 | $2,646 | $136,300 | $24,500 | $111,800 |
| 2015 | $2,694 | $136,300 | $24,500 | $111,800 |
| 2014 | $2,549 | $131,400 | $24,500 | $106,900 |
Agents Affiliated with this Home
-

Seller's Agent in 2021
Holly Hettinga
COLDWELL BANKER ACTION
(715) 302-2990
7 in this area
1,099 Total Sales
-
E
Seller's Agent in 2019
ELITE REALTY TEA TODD REILLY & TIFFANY BRO
eXp - Elite Realty
(715) 347-3600
90 in this area
436 Total Sales
-

Buyer's Agent in 2019
Austin Solomon
COLDWELL BANKER ACTION
(715) 212-4693
150 Total Sales
-

Seller's Agent in 2014
TIFFANY BROECKER
eXp - Elite Realty
(715) 630-5478
3 Total Sales
-

Buyer's Agent in 2014
Diane Jahn
FIRST WEBER
(715) 498-9722
32 in this area
255 Total Sales
Map
Source: Central Wisconsin Multiple Listing Service
MLS Number: 22104939
APN: 173-65-0214
- 931 5th St
- 1030 Woodland Ct
- 1051 Hearthstone Place
- 2906 Post Rd
- 66.81 Acres Porter Rd
- 2330 Court St
- 630 Coventry Dr
- 431 Crossbow Dr
- 2621 Russet Dr
- 2200 Post Rd
- 1001 Victorian Ln
- 1020 Victorian Ln
- 36.20 Acres Brentwood Dr
- 3365 Feltz Ave
- 3350 Bonnie Bay Rd
- 3331 Oak Ave
- Lot 4 Wallace Place
- Lot 3 Wallace Place
- Lot 2 Wallace Place
- Lot 1 Wallace Place
