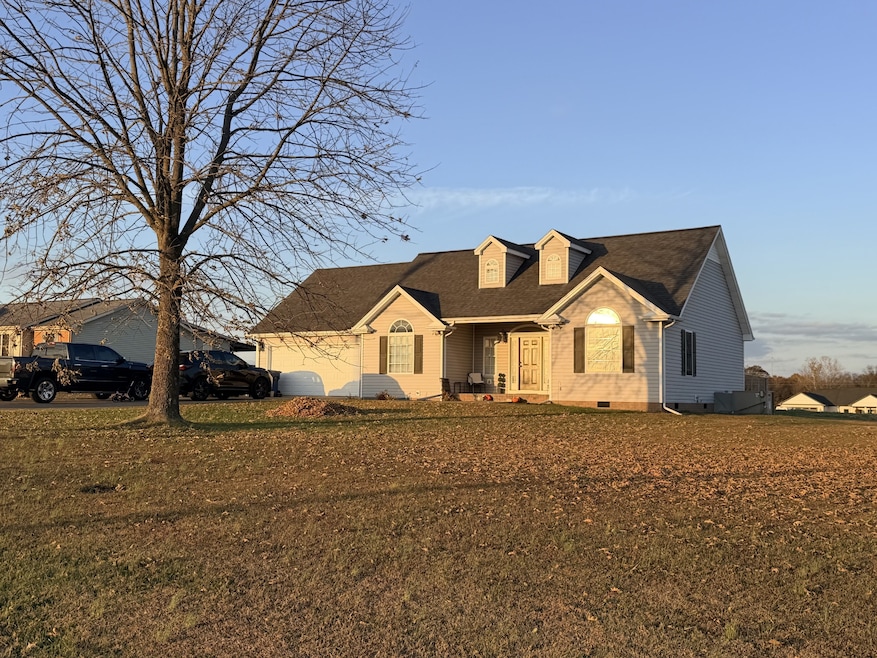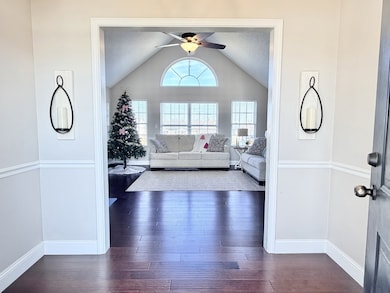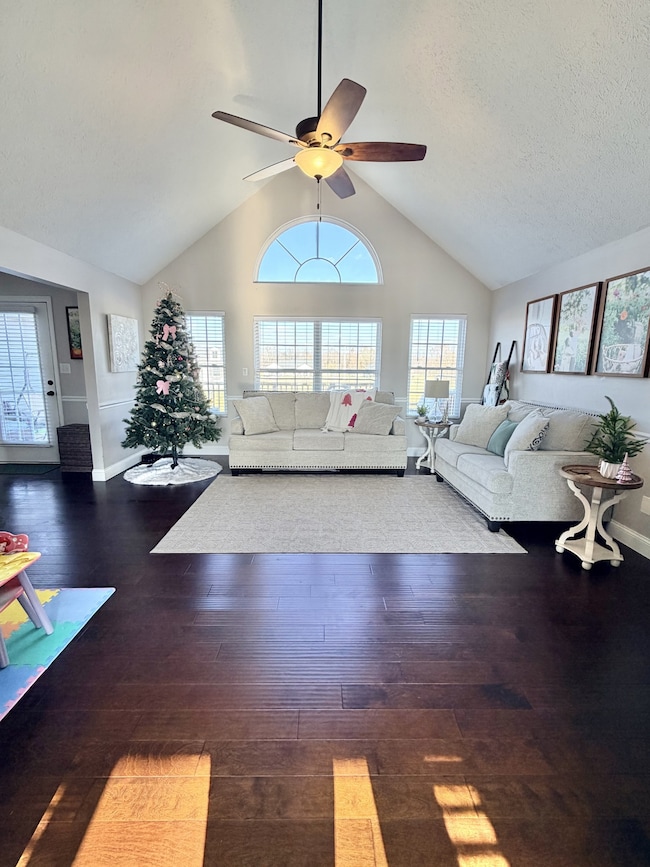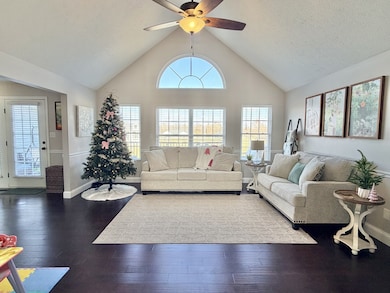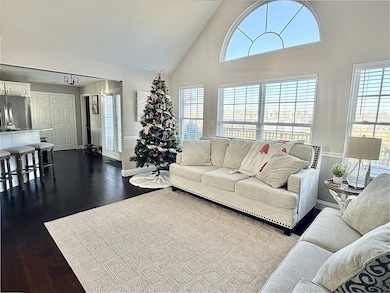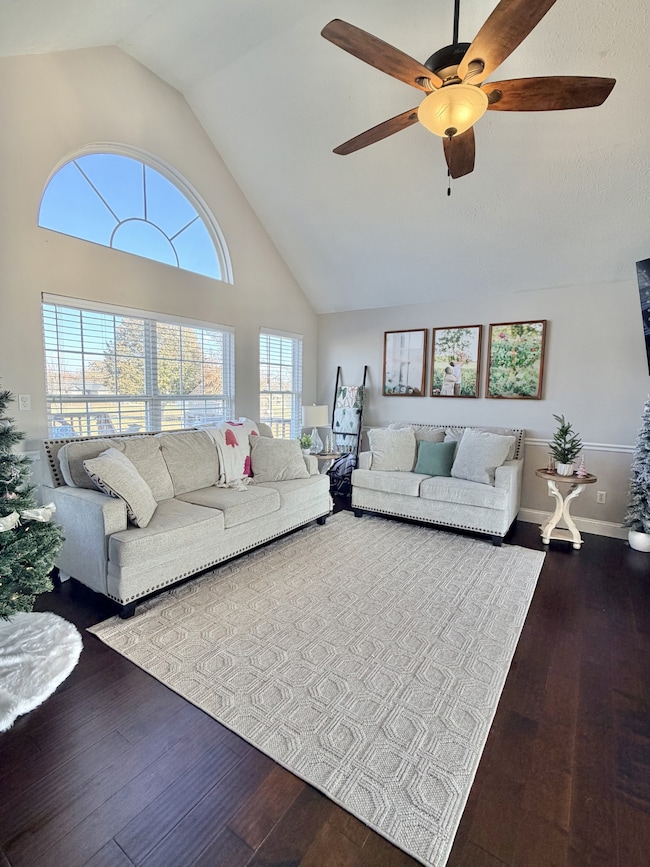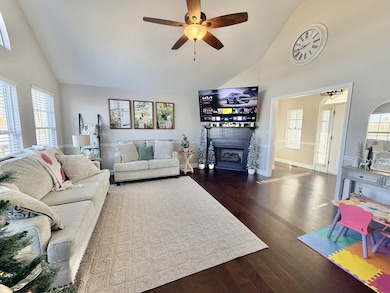660 Billy Goat Hill Rd Hopkinsville, KY 42240
Estimated payment $1,584/month
Highlights
- Deck
- 2 Car Attached Garage
- Walk-In Closet
- No HOA
- Soaking Tub
- Tile Flooring
About This Home
Nestled just north of town in a country setting, this residence boasts 3 bedrooms, 2 bathrooms, and a formal dining room. The spacious living room features a fireplace, while the fully furnished, updated kitchen offers ample space for family gatherings and meal preparations. The expansive primary bedroom is complete with an en-suite bathroom, soaking tub, and walk-in shower. A split floor plan provides generous family space, and abundant natural light illuminates the interior. Additional features include a 2-car garage and ample parking.
Listing Agent
Home Front Real Estate Brokerage Phone: 2703480733 License # 314945 Listed on: 11/17/2025
Home Details
Home Type
- Single Family
Est. Annual Taxes
- $1,621
Year Built
- Built in 2004
Parking
- 2 Car Attached Garage
Home Design
- Shingle Roof
- Vinyl Siding
Interior Spaces
- 1,574 Sq Ft Home
- Property has 1 Level
- Ceiling Fan
- Living Room with Fireplace
Kitchen
- Oven or Range
- Microwave
- Dishwasher
Flooring
- Carpet
- Tile
Bedrooms and Bathrooms
- 3 Main Level Bedrooms
- Walk-In Closet
- 2 Full Bathrooms
- Soaking Tub
Schools
- Freedom Elementary School
- Christian County Middle School
- Christian County High School
Utilities
- Central Air
- Heating System Uses Propane
- Septic Tank
Additional Features
- Deck
- 0.62 Acre Lot
Community Details
- No Home Owners Association
- Billy Goat Hill Rd Subdivision
Listing and Financial Details
- Assessor Parcel Number 119-02 00 038.00
Map
Home Values in the Area
Average Home Value in this Area
Tax History
| Year | Tax Paid | Tax Assessment Tax Assessment Total Assessment is a certain percentage of the fair market value that is determined by local assessors to be the total taxable value of land and additions on the property. | Land | Improvement |
|---|---|---|---|---|
| 2024 | $1,621 | $212,500 | $0 | $0 |
| 2023 | $1,701 | $212,500 | $0 | $0 |
| 2022 | $1,705 | $212,500 | $0 | $0 |
| 2021 | $1,232 | $150,000 | $0 | $0 |
| 2020 | $905 | $108,000 | $0 | $0 |
| 2019 | $1,146 | $137,500 | $0 | $0 |
| 2018 | $1,146 | $137,500 | $0 | $0 |
| 2017 | $1,129 | $137,500 | $0 | $0 |
| 2016 | $1,118 | $137,501 | $0 | $0 |
| 2015 | $1,083 | $137,501 | $0 | $0 |
| 2014 | -- | $160,001 | $0 | $0 |
| 2013 | -- | $160,001 | $0 | $0 |
Property History
| Date | Event | Price | List to Sale | Price per Sq Ft | Prior Sale |
|---|---|---|---|---|---|
| 11/17/2025 11/17/25 | For Sale | $275,000 | +29.4% | $175 / Sq Ft | |
| 08/30/2021 08/30/21 | Sold | $212,500 | +1.7% | $135 / Sq Ft | View Prior Sale |
| 07/14/2021 07/14/21 | Pending | -- | -- | -- | |
| 07/09/2021 07/09/21 | For Sale | $209,000 | +101.0% | $133 / Sq Ft | |
| 02/28/2014 02/28/14 | Sold | $104,000 | 0.0% | $63 / Sq Ft | View Prior Sale |
| 01/29/2014 01/29/14 | Pending | -- | -- | -- | |
| 10/31/2013 10/31/13 | For Sale | $104,000 | -- | $63 / Sq Ft |
Purchase History
| Date | Type | Sale Price | Title Company |
|---|---|---|---|
| Deed | $20,000 | None Listed On Document | |
| Deed | $212,500 | None Available | |
| Deed | $12,000 | None Available | |
| Deed | -- | -- | |
| Deed | -- | -- | |
| Deed | $102,500 | None Available | |
| Deed | $137,500 | None Available | |
| Special Warranty Deed | $104,000 | None Available | |
| Special Warranty Deed | -- | None Available | |
| Warranty Deed | -- | None Available | |
| Interfamily Deed Transfer | -- | None Available |
Mortgage History
| Date | Status | Loan Amount | Loan Type |
|---|---|---|---|
| Previous Owner | $201,875 | Purchase Money Mortgage | |
| Previous Owner | $40,000 | Unknown | |
| Previous Owner | $86,400 | New Conventional | |
| Previous Owner | $140,456 | VA | |
| Previous Owner | $104,591 | New Conventional | |
| Previous Owner | $85,000 | Purchase Money Mortgage |
Source: Realtracs
MLS Number: 3047117
APN: 119-02-00-038.00
- 598 N Ridge Dr
- 201 Oriole Dr
- 295 Green Hill Rd
- 1191 Emerson Cir
- 815 Lacy Dr
- 0 Sanderson Dr
- 0 Old Concord Ln
- 1825 Lexington Ave
- X Forest Dr
- 1405 Barberry Place
- 329 Pine Hill Dr
- 107 Lancaster Dr
- 1409 Honeysuckle Dr
- 4692 Latham Rd
- 109 Lowell Way
- 601 Evergreen Park Dr
- 525 Highpoint Dr
- 00 Morris Lake Rd
- 0 Morris Lake Rd
- 605 Colonelette Dr
- 600 Pineridge Dr
- 101 Talbert Dr
- 850 N Elm St
- 127 Morgan Ln
- 115 Holley Dr Unit 1
- 115 Holley Dr Unit B
- 115 Holley Dr Unit A
- 109 Holley St Unit A
- 211 Sanderson Dr
- 2830 Greenville Rd Unit C1
- 76 Peach St
- 90 Peach St
- 114 Plum St
- 31 Locust St
- 137 Burch St
- 2278 Greenville Rd
- 177 Peach St
- 40 Locust St
- 111 E 4th St
- 213 Peach St
