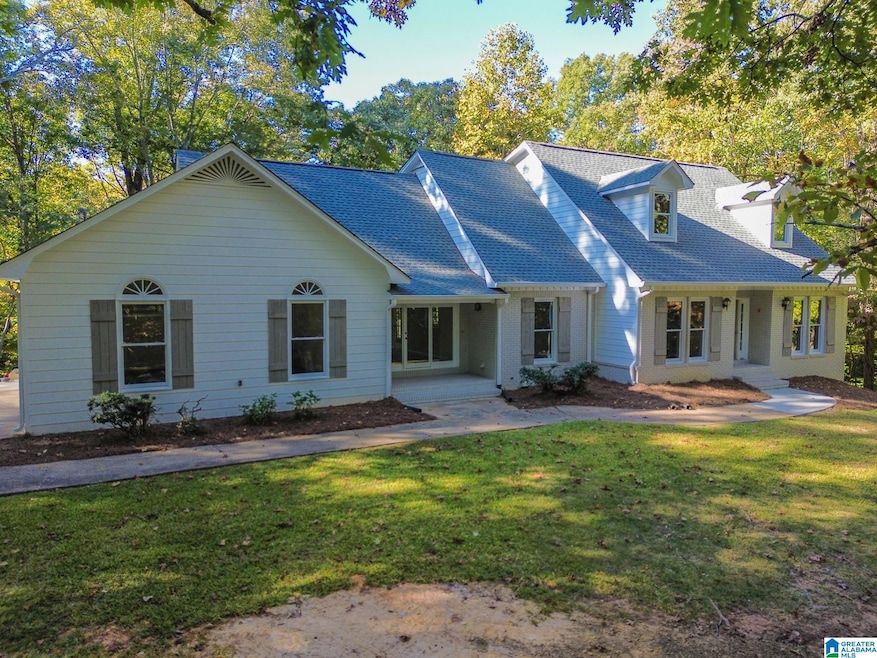
660 Canyon Ridge Rd Sylacauga, AL 35151
Highlights
- 3 Acre Lot
- Family Room with Fireplace
- Attic
- Heavily Wooded Lot
- Wood Flooring
- Sun or Florida Room
About This Home
As of December 2024Sylacauga Stunner! Under the canopy of mature trees that form a tunnel over the street, sits this very private, SPACIOUS, renovated home sitting up on a slight hill on a heavy wooded 3 acre lot. Other than these features, the top 10 additional reasons you should set an appointment to see this home are: 1) Approximately 4000 square feet 2) New flooring throughout - hardwoods, carpet, tile, and LVP 3) Fresh Interior and Exterior Paint - everything 4) 2 Fireplaces 5) 2 Laundry rooms 6) 2 Kitchens 7) 3 bedrooms on the main level - 5 total 8) Brand new deck 9) Main Level parking - and basement parking 10) New Roof Come see this freshly updated home today. It's special! Professional photos coming soon.
Home Details
Home Type
- Single Family
Est. Annual Taxes
- $1,991
Year Built
- Built in 1984
Lot Details
- 3 Acre Lot
- Heavily Wooded Lot
Parking
- 3 Car Attached Garage
- Basement Garage
- Garage on Main Level
- Side Facing Garage
- Driveway
Home Design
- Brick Exterior Construction
- HardiePlank Siding
Interior Spaces
- 1-Story Property
- Crown Molding
- Smooth Ceilings
- Recessed Lighting
- Wood Burning Fireplace
- Brick Fireplace
- Fireplace Features Masonry
- French Doors
- Family Room with Fireplace
- 2 Fireplaces
- Dining Room
- Den with Fireplace
- Sun or Florida Room
- Walkup Attic
Kitchen
- Electric Oven
- Gas Cooktop
- Built-In Microwave
- Dishwasher
- Stone Countertops
Flooring
- Wood
- Carpet
- Tile
- Vinyl
Bedrooms and Bathrooms
- 5 Bedrooms
- Walk-In Closet
- 3 Full Bathrooms
- Split Vanities
- Bathtub and Shower Combination in Primary Bathroom
- Separate Shower
Laundry
- Laundry Room
- Laundry on main level
- Washer and Electric Dryer Hookup
Finished Basement
- Basement Fills Entire Space Under The House
- Laundry in Basement
- Stubbed For A Bathroom
- Natural lighting in basement
Outdoor Features
- Porch
Schools
- Indian Valley Elementary School
- Nichols-Lawson Middle School
- Sylacauga High School
Utilities
- Central Heating and Cooling System
- Electric Water Heater
- Septic Tank
Listing and Financial Details
- Visit Down Payment Resource Website
- Assessor Parcel Number 3403053000004001
Ownership History
Purchase Details
Home Financials for this Owner
Home Financials are based on the most recent Mortgage that was taken out on this home.Purchase Details
Similar Homes in Sylacauga, AL
Home Values in the Area
Average Home Value in this Area
Purchase History
| Date | Type | Sale Price | Title Company |
|---|---|---|---|
| Warranty Deed | $400,000 | None Listed On Document | |
| Warranty Deed | $185,000 | None Listed On Document |
Mortgage History
| Date | Status | Loan Amount | Loan Type |
|---|---|---|---|
| Open | $200,000 | New Conventional |
Property History
| Date | Event | Price | Change | Sq Ft Price |
|---|---|---|---|---|
| 12/20/2024 12/20/24 | Sold | $400,000 | -3.6% | $94 / Sq Ft |
| 11/15/2024 11/15/24 | Price Changed | $415,000 | -2.4% | $98 / Sq Ft |
| 10/20/2024 10/20/24 | For Sale | $425,000 | -- | $100 / Sq Ft |
Tax History Compared to Growth
Tax History
| Year | Tax Paid | Tax Assessment Tax Assessment Total Assessment is a certain percentage of the fair market value that is determined by local assessors to be the total taxable value of land and additions on the property. | Land | Improvement |
|---|---|---|---|---|
| 2024 | $1,991 | $39,400 | $3,630 | $35,770 |
| 2023 | $1,991 | $39,070 | $3,630 | $35,440 |
| 2022 | $1,563 | $31,840 | $3,180 | $28,660 |
| 2021 | $1,420 | $29,000 | $3,180 | $25,820 |
| 2020 | $1,420 | $29,000 | $0 | $0 |
| 2019 | $1,420 | $29,000 | $0 | $0 |
| 2018 | $1,260 | $25,840 | $0 | $0 |
| 2017 | $1,260 | $25,840 | $0 | $0 |
| 2016 | $1,260 | $25,840 | $0 | $0 |
| 2015 | $1,260 | $25,840 | $0 | $0 |
| 2014 | $1,271 | $26,060 | $0 | $0 |
| 2013 | -- | $26,060 | $0 | $0 |
Agents Affiliated with this Home
-
Genny Williams

Seller's Agent in 2024
Genny Williams
eXp Realty, LLC Central
(205) 223-1044
1 in this area
108 Total Sales
-
Angela Wilson
A
Seller Co-Listing Agent in 2024
Angela Wilson
ARC Realty 280
11 in this area
35 Total Sales
-
Tricia Large

Buyer's Agent in 2024
Tricia Large
Front Porch Realty, LLC
(205) 369-5518
7 in this area
17 Total Sales
Map
Source: Greater Alabama MLS
MLS Number: 21400082
APN: 34-03-05-3-000-004.001
- 1237 Buena Vista Dr
- 00 Pebble Point Unit 6
- 0 Pebble Point Unit 13 21373462
- 112 Morning Cir
- 995 S Hammett Ave
- 58 Woodland Rd
- 204 Primrose Path
- 0 Coaling Rd Unit 24403018
- 0 Coaling Rd Unit 21422882
- 136 Peavey Hill St
- 1059 Settlement Rd
- 00 Kingston Dr Unit 2
- 1002 Kingston Dr
- 205 W Coosa St Unit 13 and 14
- 0 Settlement Rd
- 0 Oakview Cir Unit 11 21396310
- 908 Heritage Dr
- 418 Allen Dr
- 306 Darby Ave
- 403 S Norton Ave






