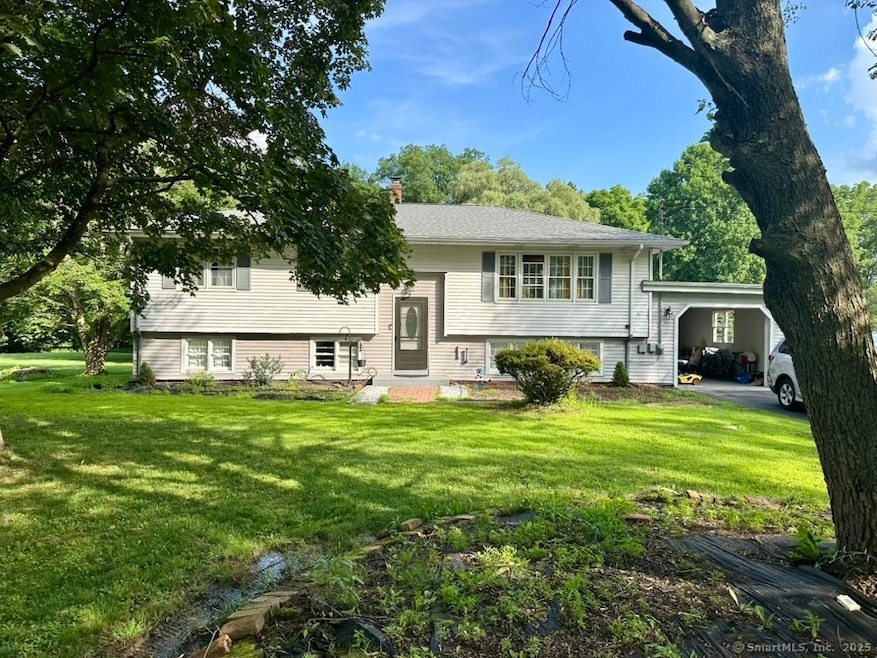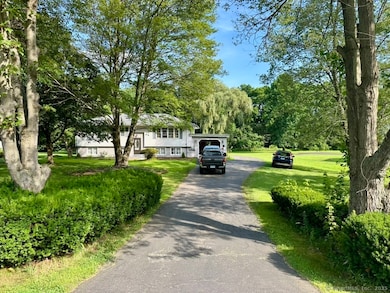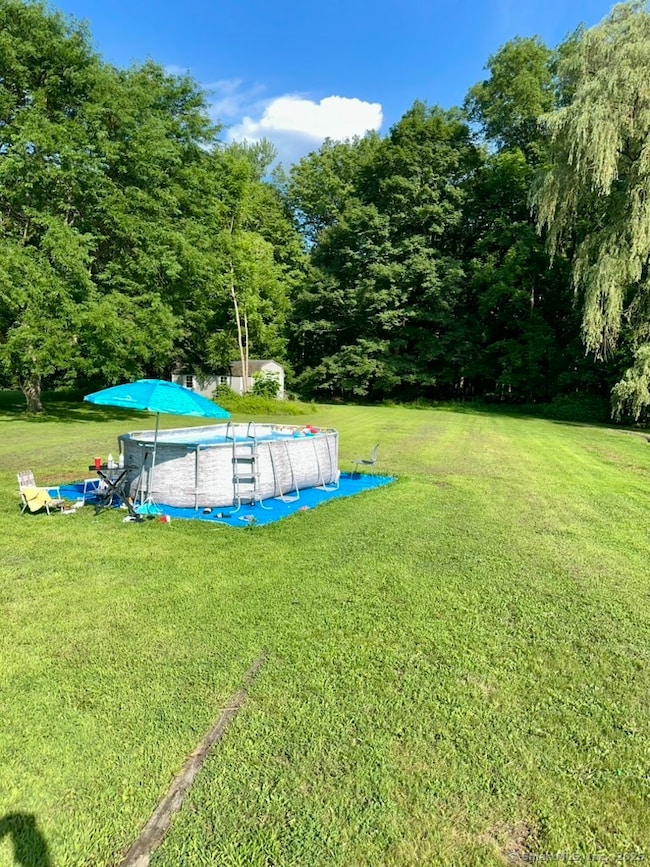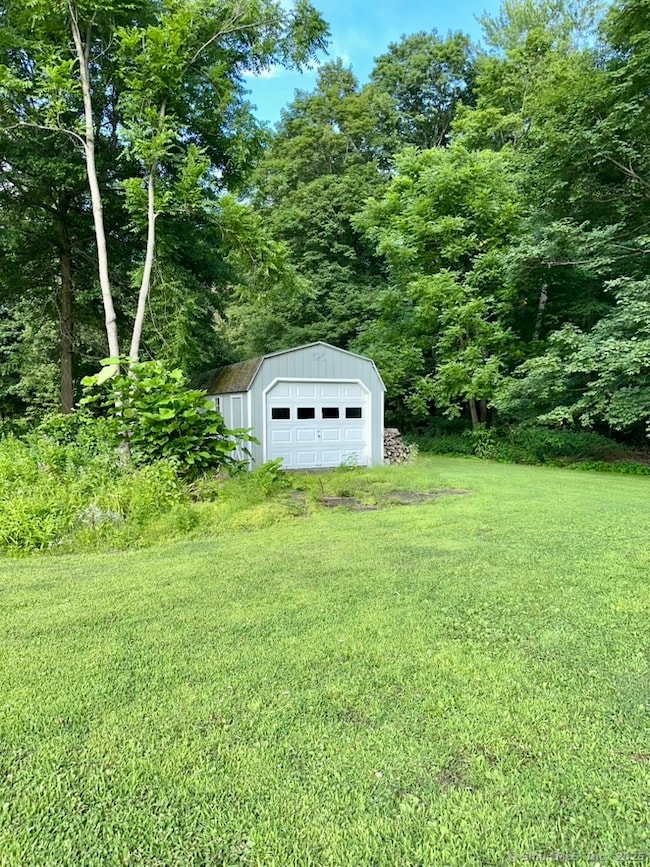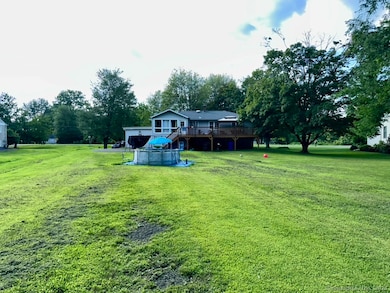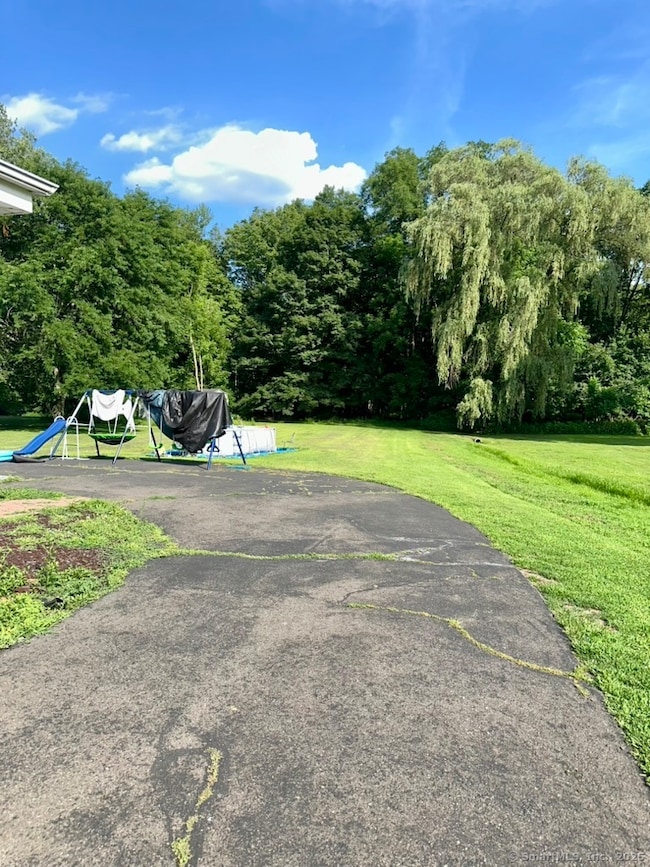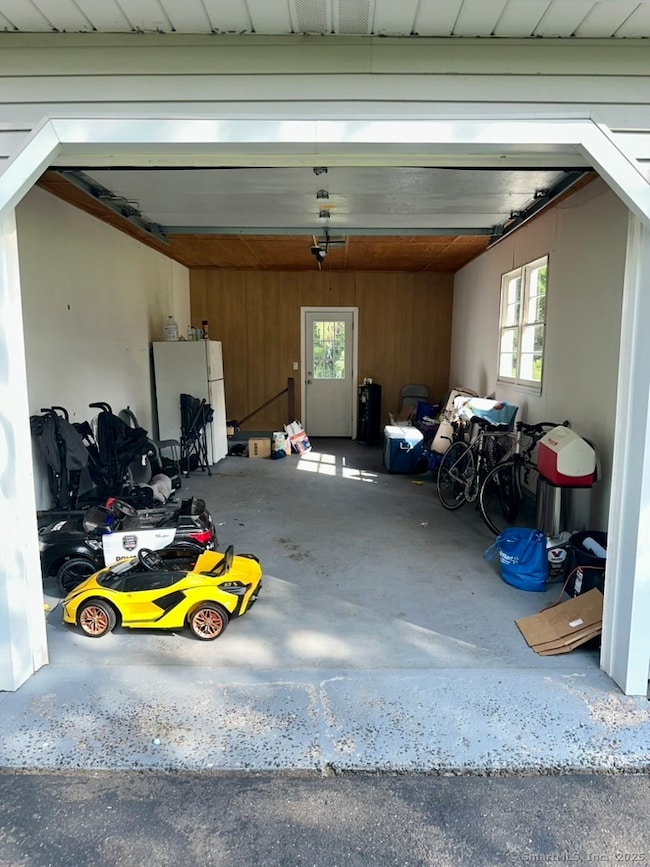660 East St S Suffield, CT 06078
Estimated payment $3,018/month
Total Views
54,196
4
Beds
2
Baths
1,361
Sq Ft
$349
Price per Sq Ft
Highlights
- Deck
- Property is near public transit
- Attic
- Suffield Middle School Rated A-
- Raised Ranch Architecture
- Gazebo
About This Home
Come and experience comfortable living in a raised ranch-style residence nestled on almost one acre of level, open land. This residence has been well kept. Four bedrooms and two full bathrooms, a roof 3 years old, a laundry room, and fully finished basement with a entrance to garage.
Home Details
Home Type
- Single Family
Est. Annual Taxes
- $6,121
Year Built
- Built in 1964
Lot Details
- 0.95 Acre Lot
- Level Lot
- Property is zoned R25
Home Design
- Raised Ranch Architecture
- Concrete Foundation
- Frame Construction
- Shingle Roof
- Vinyl Siding
Interior Spaces
- 1,361 Sq Ft Home
- Pull Down Stairs to Attic
- Laundry Room
Kitchen
- Oven or Range
- Range Hood
- Dishwasher
Bedrooms and Bathrooms
- 4 Bedrooms
- 2 Full Bathrooms
Finished Basement
- Heated Basement
- Basement Fills Entire Space Under The House
- Interior Basement Entry
- Garage Access
- Sump Pump
Parking
- 1 Car Garage
- Parking Deck
Outdoor Features
- Deck
- Gazebo
- Shed
Location
- Property is near public transit
- Property is near shops
Utilities
- Baseboard Heating
- Hot Water Heating System
- Heating System Uses Oil
- Private Company Owned Well
- Hot Water Circulator
- Oil Water Heater
- Fuel Tank Located in Basement
Community Details
- Public Transportation
Listing and Financial Details
- Assessor Parcel Number 737782
Map
Create a Home Valuation Report for This Property
The Home Valuation Report is an in-depth analysis detailing your home's value as well as a comparison with similar homes in the area
Home Values in the Area
Average Home Value in this Area
Tax History
| Year | Tax Paid | Tax Assessment Tax Assessment Total Assessment is a certain percentage of the fair market value that is determined by local assessors to be the total taxable value of land and additions on the property. | Land | Improvement |
|---|---|---|---|---|
| 2025 | $6,121 | $261,450 | $62,370 | $199,080 |
| 2024 | $5,917 | $261,450 | $62,370 | $199,080 |
| 2023 | $5,732 | $200,340 | $62,580 | $137,760 |
| 2022 | $4,883 | $170,660 | $62,580 | $108,080 |
| 2021 | $4,888 | $170,660 | $62,580 | $108,080 |
| 2020 | $4,888 | $170,660 | $62,580 | $108,080 |
| 2019 | $4,901 | $170,660 | $62,580 | $108,080 |
| 2018 | $4,952 | $168,910 | $59,780 | $109,130 |
| 2017 | $4,880 | $168,910 | $59,780 | $109,130 |
| 2016 | $4,763 | $168,910 | $59,780 | $109,130 |
| 2015 | $4,692 | $168,910 | $59,780 | $109,130 |
| 2014 | $4,581 | $168,910 | $59,780 | $109,130 |
Source: Public Records
Property History
| Date | Event | Price | List to Sale | Price per Sq Ft | Prior Sale |
|---|---|---|---|---|---|
| 08/01/2025 08/01/25 | For Sale | $475,000 | +18.8% | $349 / Sq Ft | |
| 07/22/2022 07/22/22 | Sold | $400,000 | +3.9% | $174 / Sq Ft | View Prior Sale |
| 06/13/2022 06/13/22 | Pending | -- | -- | -- | |
| 06/07/2022 06/07/22 | For Sale | $384,900 | +73.4% | $167 / Sq Ft | |
| 01/04/2022 01/04/22 | Sold | $222,000 | -3.4% | $96 / Sq Ft | View Prior Sale |
| 11/29/2021 11/29/21 | Pending | -- | -- | -- | |
| 11/19/2021 11/19/21 | For Sale | $229,900 | 0.0% | $100 / Sq Ft | |
| 09/15/2014 09/15/14 | Rented | $1,600 | +3.2% | -- | |
| 08/20/2014 08/20/14 | Under Contract | -- | -- | -- | |
| 08/16/2014 08/16/14 | For Rent | $1,550 | -- | -- |
Source: SmartMLS
Purchase History
| Date | Type | Sale Price | Title Company |
|---|---|---|---|
| Warranty Deed | $400,000 | None Available | |
| Warranty Deed | $222,000 | None Available | |
| Warranty Deed | $229,000 | -- | |
| Deed | $195,000 | -- |
Source: Public Records
Mortgage History
| Date | Status | Loan Amount | Loan Type |
|---|---|---|---|
| Open | $373,117 | FHA | |
| Previous Owner | $90,000 | No Value Available | |
| Previous Owner | $78,500 | No Value Available | |
| Previous Owner | $100,000 | No Value Available |
Source: Public Records
Source: SmartMLS
MLS Number: 24116286
APN: SUFF-000079H-000055-000063
Nearby Homes
- 0 Boston Neck Rd
- 3 Green Briar Dr Unit 3
- 779 Bridge St
- 1561 King St
- 1001 Suffield St
- 1527 King St
- 15 Pearl St
- 14 Seymour Rd
- 22 Pearl St
- 424 Bridge St
- 11 the Hamlet Unit C
- 0 Mullen Rd
- 15 Suffield St
- 32 Pleasant Rd
- 15 Dickerman Ave
- 21 King Ct
- 300 S Main St
- 88 Brandywine Ln
- 0 Stone St S Unit 24039713
- 0 N Water St Unit 24138494
- 6 Emily Way
- 1 Gatewood Dr
- 5 Ravine St
- 42 Suffield St
- 12 N Main St
- 266 Main St
- 266 Main St Unit 125
- 62 Whiton St Unit 2nd Floor
- 55 Grove St
- 557 South St
- 25 Canal Bank Rd
- 124 Pearl St Unit 124A
- 1070 Enfield St
- 15 Keller Ave
- 0 Harmon Dr
- 279 Elm St
- 818 Burbank Ave
- 37 New King St
- 820 Burbank Ave
- 7 Mcconn Ave
