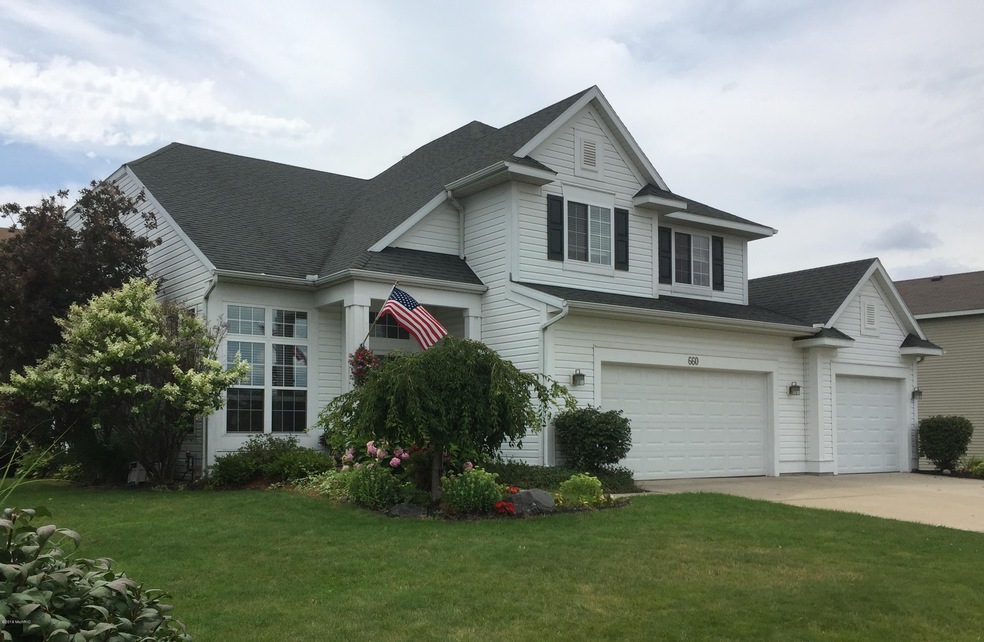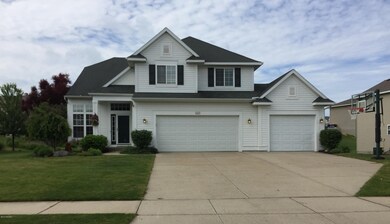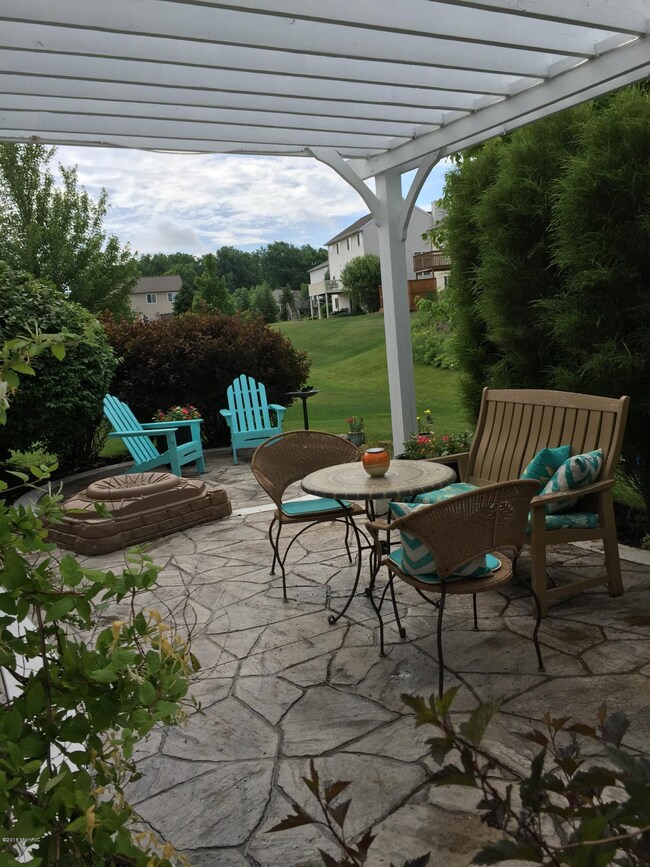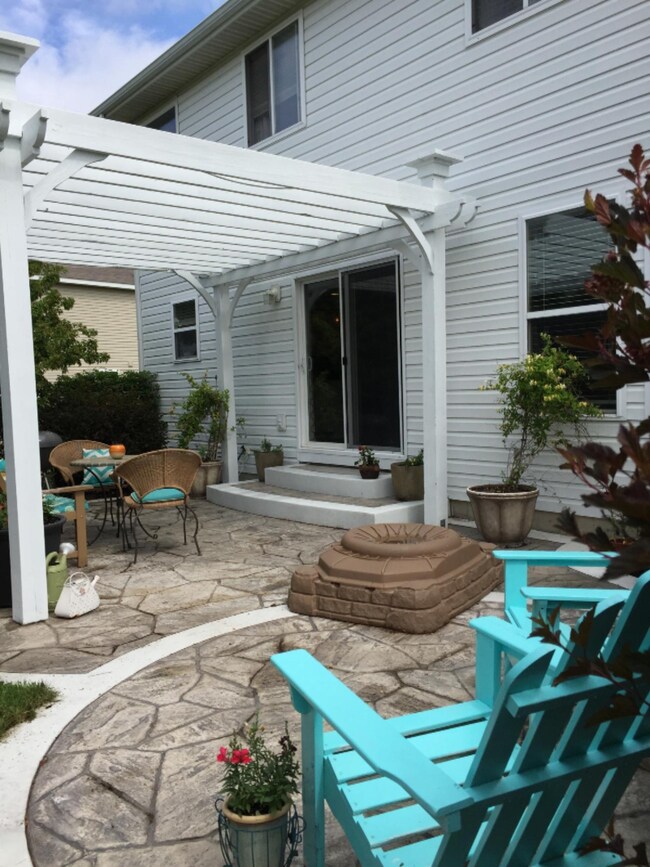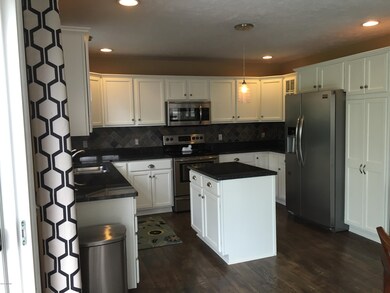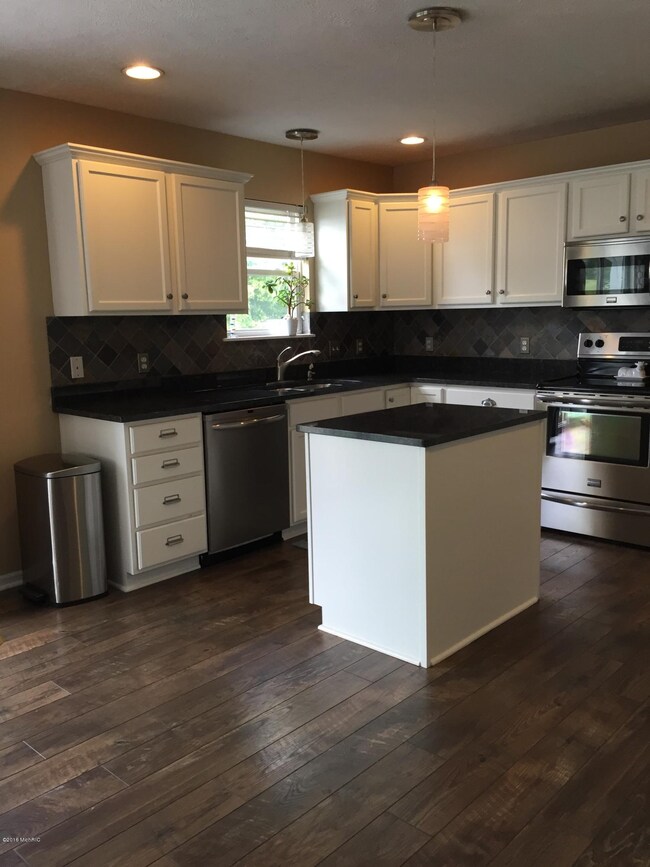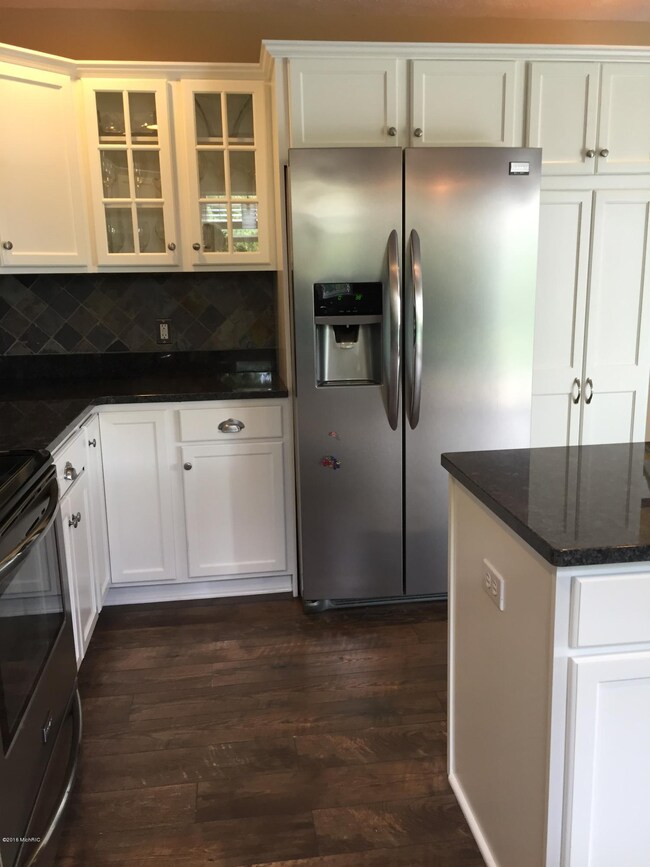
660 Firestone Dr SE Unit 31 Byron Center, MI 49315
Highlights
- Colonial Architecture
- Recreation Room
- Community Pool
- Countryside Elementary School Rated A
- Wood Flooring
- 3 Car Attached Garage
About This Home
As of October 20205 Bedroom, 3.5 Bath Home with 3,604 sq ft, located In Stevens Pointe. Energy Star home Is loaded with updates. Wood flooring, new painting and stainless steel appliances. Kitchen (updated June of 2016) with updated cabinets and new granite counter tops. Main floor has eating/dining Area, family room, living room, 1/2 bath and mud room with large shoe closet and laundry. Master suite (with master bath and walk in closet) along with 3 bedrooms and full Bath occupy the 2nd floor. Finished lower level Includes a wet bar, rec room, 5th bedroom, FULL bath with rainfall shower, office and storage. 3 stall garage, garage has hot/cold outdoor faucet, pergola, stamped patio, underground sprinkling, community pool and walking trail.
Last Agent to Sell the Property
Kermath Realty LLC License #6502334057 Listed on: 06/20/2016
Home Details
Home Type
- Single Family
Est. Annual Taxes
- $3,725
Year Built
- Built in 2001
Lot Details
- 0.25 Acre Lot
- Lot Dimensions are 87x139x70
- Shrub
- Level Lot
- Sprinkler System
- Property is zoned 401 Res, 401 Res
HOA Fees
- $17 Monthly HOA Fees
Parking
- 3 Car Attached Garage
- Garage Door Opener
Home Design
- Colonial Architecture
- Composition Roof
- Vinyl Siding
Interior Spaces
- 3,603 Sq Ft Home
- 2-Story Property
- Wet Bar
- Ceiling Fan
- Low Emissivity Windows
- Insulated Windows
- Window Treatments
- Living Room with Fireplace
- Recreation Room
- Wood Flooring
Kitchen
- Eat-In Kitchen
- Oven
- Microwave
- Dishwasher
- Kitchen Island
- Snack Bar or Counter
- Disposal
Bedrooms and Bathrooms
- 5 Bedrooms
Laundry
- Laundry on main level
- Dryer
- Washer
Basement
- Basement Fills Entire Space Under The House
- Natural lighting in basement
Outdoor Features
- Patio
Utilities
- Humidifier
- Forced Air Heating and Cooling System
- Heating System Uses Natural Gas
- Natural Gas Water Heater
- High Speed Internet
- Phone Available
- Cable TV Available
Community Details
Recreation
- Community Pool
Ownership History
Purchase Details
Home Financials for this Owner
Home Financials are based on the most recent Mortgage that was taken out on this home.Purchase Details
Home Financials for this Owner
Home Financials are based on the most recent Mortgage that was taken out on this home.Purchase Details
Home Financials for this Owner
Home Financials are based on the most recent Mortgage that was taken out on this home.Purchase Details
Home Financials for this Owner
Home Financials are based on the most recent Mortgage that was taken out on this home.Purchase Details
Purchase Details
Home Financials for this Owner
Home Financials are based on the most recent Mortgage that was taken out on this home.Purchase Details
Similar Homes in Byron Center, MI
Home Values in the Area
Average Home Value in this Area
Purchase History
| Date | Type | Sale Price | Title Company |
|---|---|---|---|
| Warranty Deed | $335,000 | Ata National Title Group Llc | |
| Warranty Deed | $280,000 | Ata National Title Group Llc | |
| Warranty Deed | $295,000 | Midstate Title Agency Llc | |
| Warranty Deed | $280,500 | Chicago Title Insurance Co | |
| Corporate Deed | -- | Metropolitan Title Company | |
| Warranty Deed | $44,000 | Metropolitan Title Company | |
| Warranty Deed | -- | -- |
Mortgage History
| Date | Status | Loan Amount | Loan Type |
|---|---|---|---|
| Open | $301,500 | New Conventional | |
| Previous Owner | $256,410 | FHA | |
| Previous Owner | $270,146 | FHA | |
| Previous Owner | $266,475 | New Conventional | |
| Previous Owner | $149,700 | New Conventional | |
| Previous Owner | $213,000 | Unknown | |
| Previous Owner | $198,800 | Unknown | |
| Previous Owner | $198,400 | Unknown | |
| Previous Owner | $185,400 | Purchase Money Mortgage |
Property History
| Date | Event | Price | Change | Sq Ft Price |
|---|---|---|---|---|
| 10/13/2020 10/13/20 | Sold | $335,000 | +1.5% | $101 / Sq Ft |
| 09/12/2020 09/12/20 | Pending | -- | -- | -- |
| 09/10/2020 09/10/20 | For Sale | $329,900 | +11.8% | $100 / Sq Ft |
| 10/05/2016 10/05/16 | Sold | $295,000 | -18.0% | $82 / Sq Ft |
| 08/14/2016 08/14/16 | Pending | -- | -- | -- |
| 06/20/2016 06/20/16 | For Sale | $359,900 | +28.3% | $100 / Sq Ft |
| 06/23/2014 06/23/14 | Sold | $280,500 | +2.0% | $78 / Sq Ft |
| 04/30/2014 04/30/14 | Pending | -- | -- | -- |
| 04/25/2014 04/25/14 | For Sale | $274,900 | -- | $76 / Sq Ft |
Tax History Compared to Growth
Tax History
| Year | Tax Paid | Tax Assessment Tax Assessment Total Assessment is a certain percentage of the fair market value that is determined by local assessors to be the total taxable value of land and additions on the property. | Land | Improvement |
|---|---|---|---|---|
| 2025 | $4,052 | $225,600 | $0 | $0 |
| 2024 | $4,052 | $216,300 | $0 | $0 |
| 2022 | $3,690 | $178,100 | $0 | $0 |
| 2021 | $5,112 | $166,300 | $0 | $0 |
| 2020 | $3,394 | $175,800 | $0 | $0 |
| 2019 | $0 | $165,500 | $0 | $0 |
| 2018 | $0 | $149,600 | $20,000 | $129,600 |
| 2017 | $0 | $135,400 | $0 | $0 |
| 2016 | $0 | $129,200 | $0 | $0 |
| 2015 | -- | $129,200 | $0 | $0 |
| 2013 | -- | $106,200 | $0 | $0 |
Agents Affiliated with this Home
-

Seller's Agent in 2020
Kate Houseman
Coldwell Banker Schmidt Realtors
(616) 292-1690
1 in this area
72 Total Sales
-
C
Buyer's Agent in 2020
Caitlin Grant
The Local Element
(616) 826-6779
1 in this area
21 Total Sales
-

Seller's Agent in 2016
Jeffry Kermath
Kermath Realty LLC
(734) 649-4903
4 in this area
674 Total Sales
-

Seller's Agent in 2014
Christopher Hughes
Coldwell Banker Schmidt Realtors
(616) 437-1127
2 in this area
91 Total Sales
-
J
Buyer's Agent in 2014
James Shafer
Coldwell Banker Schmidt Realtors
Map
Source: Southwestern Michigan Association of REALTORS®
MLS Number: 16030942
APN: 41-22-18-428-031
- 8236 Hawkshead SE Unit 34
- 535 Firestone Dr SE Unit 103
- 542 79th St SE
- 7879 Eastern Ave SE
- 7871 Eastern Ave SE
- 7807 Turtle Dove Dr
- 8368 Brickley St
- 1136 Cobblestone Way Dr SE
- 1144 Cobblestone Way Dr SE
- 8296 Cooks Corner Dr
- 8296 Cooks Corner Dr
- 8296 Cooks Corner Dr
- 8296 Cooks Corner Dr
- 8296 Cooks Corner Dr
- 8296 Cooks Corner Dr
- 8296 Cooks Corner Dr
- 8296 Cooks Corner Dr
- 8296 Cooks Corner Dr
- 8296 Cooks Corner Dr
- 8296 Cooks Corner Dr
