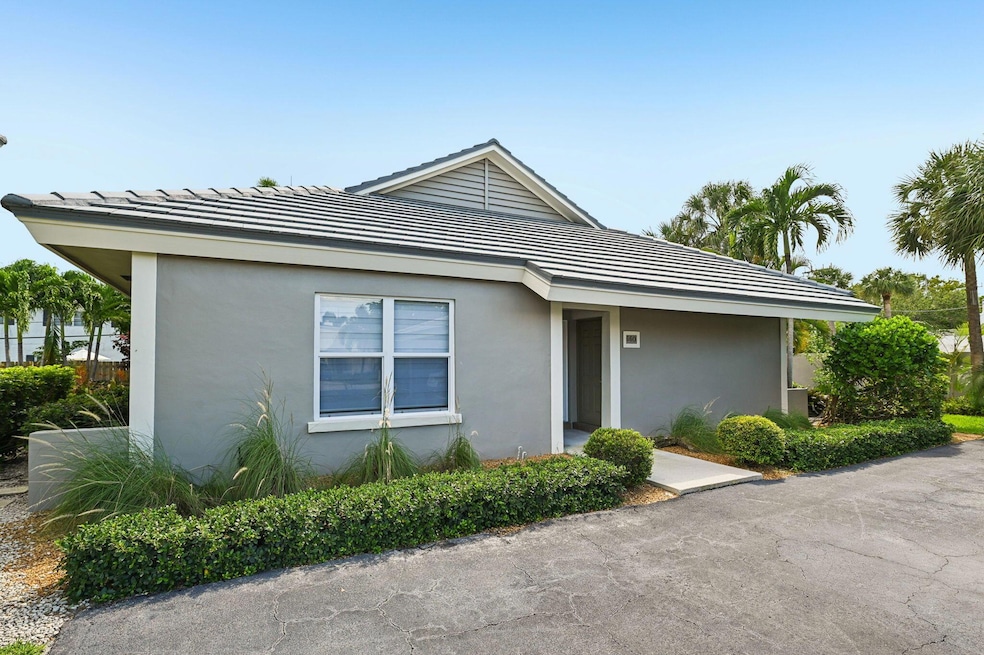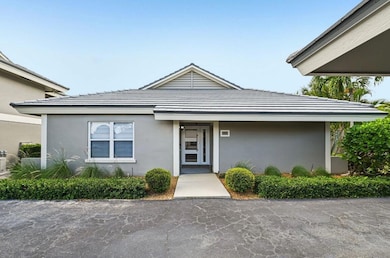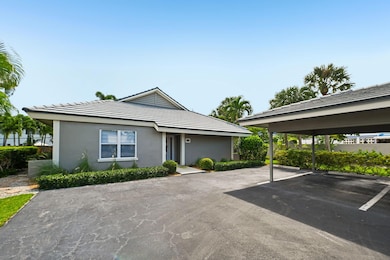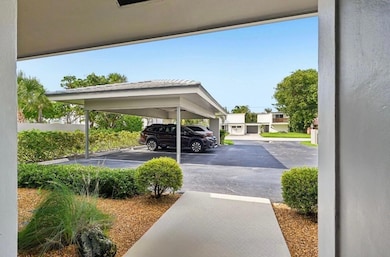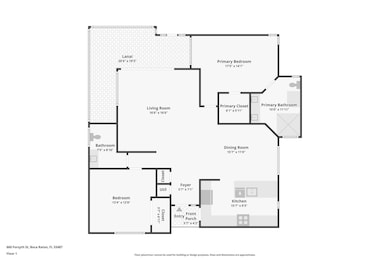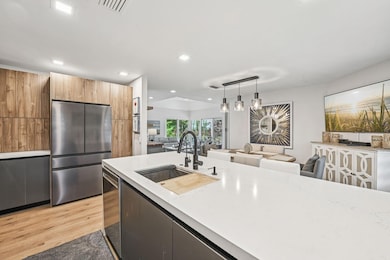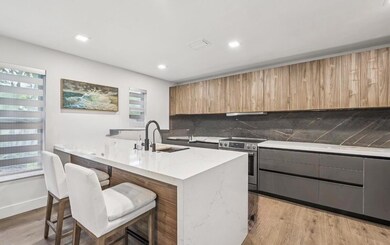660 Forsyth St Unit 7 Boca Raton, FL 33487
Estimated payment $5,113/month
Highlights
- Wood Flooring
- Garden View
- Formal Dining Room
- Boca Raton Community Middle School Rated A-
- Community Pool
- Wrap Around Porch
About This Home
One of the most unique properties in East Boca Raton! This one-story free standing villa condo was designed by acclaimed architect Randall Stofft with covered parking space next to front door , Impact windows and doors 2025, Roof replaced 2014, new hot water heater, new designer kitchen w/ quartz waterfall & upgraded appliances, volume tray ceiling, gorgeous wide plank LVP flooring thruout, large bedrooms w/ walk in closets & 2 large baths . A wraparound screened lanai leads to a beautiful garden & backyard w/ lush landscaping and only steps from the recently updated community pool w new marble pool deck, heater and fencing shared w/ only 6 other units in this quaint community Located EAST OF FEDERAL HWY, you're just minutes from the beaches
Home Details
Home Type
- Single Family
Est. Annual Taxes
- $6,291
Year Built
- Built in 1985
Lot Details
- Sprinkler System
- Property is zoned R3(cit
HOA Fees
- $900 Monthly HOA Fees
Property Views
- Garden
- Pool
Home Design
- Entry on the 1st floor
- Flat Roof Shape
- Tile Roof
Interior Spaces
- 1,500 Sq Ft Home
- 1-Story Property
- Blinds
- Formal Dining Room
- Impact Glass
- Dishwasher
Flooring
- Wood
- Tile
- Vinyl
Bedrooms and Bathrooms
- 2 Bedrooms
- Split Bedroom Floorplan
- Walk-In Closet
- 2 Full Bathrooms
- Separate Shower in Primary Bathroom
Laundry
- Laundry Room
- Dryer
- Washer
Parking
- Detached Carport Space
- Over 1 Space Per Unit
- Assigned Parking
Outdoor Features
- Patio
- Wrap Around Porch
Utilities
- Central Heating and Cooling System
- Cable TV Available
Listing and Financial Details
- Assessor Parcel Number 06434705290000070
- Seller Considering Concessions
Community Details
Overview
- Association fees include insurance, ground maintenance, pool(s), sewer, water
- Forsyth Park Condo Subdivision, Gorgeous Free Standing Villa Floorplan
Recreation
- Community Pool
Map
Home Values in the Area
Average Home Value in this Area
Tax History
| Year | Tax Paid | Tax Assessment Tax Assessment Total Assessment is a certain percentage of the fair market value that is determined by local assessors to be the total taxable value of land and additions on the property. | Land | Improvement |
|---|---|---|---|---|
| 2024 | $6,291 | $390,000 | -- | -- |
| 2023 | $6,287 | $387,000 | $0 | $387,000 |
| 2022 | $4,057 | $202,400 | $0 | $0 |
| 2021 | $3,646 | $184,000 | $0 | $184,000 |
| 2020 | $3,478 | $175,000 | $0 | $175,000 |
| 2019 | $3,479 | $170,000 | $0 | $170,000 |
| 2018 | $3,186 | $162,000 | $0 | $162,000 |
| 2017 | $3,040 | $152,000 | $0 | $0 |
| 2016 | $2,961 | $145,000 | $0 | $0 |
| 2015 | $3,037 | $145,000 | $0 | $0 |
| 2014 | $3,076 | $145,000 | $0 | $0 |
Property History
| Date | Event | Price | List to Sale | Price per Sq Ft | Prior Sale |
|---|---|---|---|---|---|
| 09/21/2025 09/21/25 | Price Changed | $699,900 | +0.1% | $467 / Sq Ft | |
| 09/20/2025 09/20/25 | For Sale | $699,000 | 0.0% | $466 / Sq Ft | |
| 09/17/2025 09/17/25 | Price Changed | $699,000 | +28.3% | $466 / Sq Ft | |
| 10/17/2024 10/17/24 | Sold | $545,000 | -2.9% | $363 / Sq Ft | View Prior Sale |
| 10/02/2024 10/02/24 | Pending | -- | -- | -- | |
| 07/10/2024 07/10/24 | Price Changed | $561,000 | -1.4% | $374 / Sq Ft | |
| 04/10/2024 04/10/24 | Price Changed | $569,000 | -1.0% | $379 / Sq Ft | |
| 03/18/2024 03/18/24 | Price Changed | $575,000 | -0.8% | $383 / Sq Ft | |
| 02/06/2024 02/06/24 | For Sale | $579,900 | +19.6% | $387 / Sq Ft | |
| 12/02/2022 12/02/22 | Sold | $485,000 | -7.6% | $323 / Sq Ft | View Prior Sale |
| 10/18/2022 10/18/22 | Price Changed | $525,000 | -8.7% | $350 / Sq Ft | |
| 04/04/2022 04/04/22 | For Sale | $575,000 | -- | $383 / Sq Ft |
Purchase History
| Date | Type | Sale Price | Title Company |
|---|---|---|---|
| Warranty Deed | $545,000 | Secure Title Services | |
| Warranty Deed | $485,000 | Florida Sun Title And Escrow L | |
| Interfamily Deed Transfer | -- | -- |
Mortgage History
| Date | Status | Loan Amount | Loan Type |
|---|---|---|---|
| Previous Owner | $250,000 | New Conventional |
Source: BeachesMLS
MLS Number: R11124599
APN: 06-43-47-05-29-000-0070
- 660 Glouchester St Unit 206
- 665 Enfield St Unit B18
- 697 Ipswich St
- 770 Enfield St
- 255 Glouchester St
- 773 Jeffery St Unit 4305
- 5900 NE 7th Ave Unit 106N
- 5900 NE 7th Ave Unit 204N
- 769 Enfield St
- 775 Jeffery St Unit 303
- 775 Jeffery St Unit 5103
- 775 Jeffery St Unit 5104
- 777 Jeffery St Unit 3030
- 765 Jeffery St Unit 1301
- 769 Jeffery St Unit 2205
- 769 Jeffery St Unit 2203
- 799 Jeffery St Unit 4070
- 799 Jeffery St Unit 4110
- 799 Jeffery St Unit 1010
- 799 Jeffery St Unit 2020
- 665 Glouchester St
- 665 Glouchester St Unit 6
- 660 Glouchester St Unit 100
- 6100 NE 7th Ave Unit 6
- 6100 NE 7th 5 Ave Unit 5
- 461 Hastings St
- 660 Coventry St
- 6551 NE 7th Ave Unit B
- 355 Hastings St
- 777 Jeffery St Unit 3020
- 6410 N Dixie Hwy
- 765 Jeffery St Unit 101
- 320 Ipswich St
- 208 Coventry St
- 799 Jeffery St Unit 3020
- 325 Jeffery St
- 859 Jeffery St Unit 5090
- 859 Jeffery St Unit 2080
- 859 Jeffery St Unit 5060
- 831 Dover St
