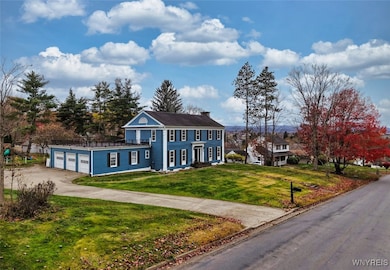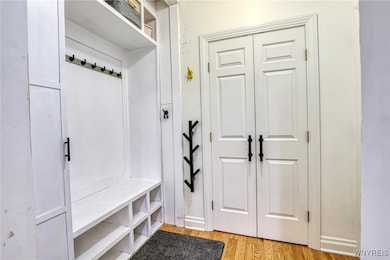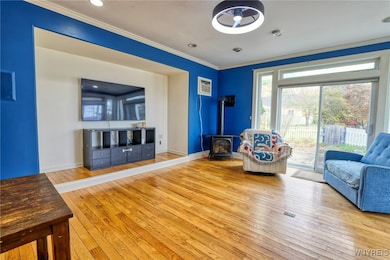Estimated payment $2,835/month
Highlights
- Safe Room
- Colonial Architecture
- Recreation Room
- 0.61 Acre Lot
- Deck
- Marble Flooring
About This Home
Welcome to this timeless gem nestled in the heart of Olean where the perfect blend of classic character meets modern living. A 4-bedroom 2 1/2-bathroom with plenty of space for entertaining, spacious living, or those extra visitors. Storage is abundant and an open kitchen / living space that bridges to formal dining. Versatile basement with walk out access ideal for recreation, home gym, additional space, play area and more. Attached 3 car garage with a partially fenced yard to add convenience and privacy. This home does not disappoint with options. You will find hardwood floors throughout and some marble flooring in the formal dining room and foyer. Upstairs includes 3 bedrooms and 2 bathrooms, the large primary bedroom has an attached full bathroom and a built-in fireplace. The view of rolling hills is amazing from the back deck!
Listing Agent
Listing by ERA Team VP Real Estate Brokerage Phone: 716-560-8624 License #10401317441 Listed on: 11/05/2025
Home Details
Home Type
- Single Family
Est. Annual Taxes
- $13,470
Year Built
- Built in 1952
Lot Details
- 0.61 Acre Lot
- Lot Dimensions are 160x165
- Partially Fenced Property
- Rectangular Lot
Parking
- 3 Car Attached Garage
- Garage Door Opener
- Driveway
Home Design
- Colonial Architecture
- Block Foundation
- Wood Siding
Interior Spaces
- 2,956 Sq Ft Home
- 2-Story Property
- 3 Fireplaces
- Window Treatments
- Entrance Foyer
- Great Room
- Family Room
- Sitting Room
- Formal Dining Room
- Home Office
- Recreation Room
- Bonus Room
- Sun or Florida Room
- Storage Room
- Laundry Room
- Safe Room
Kitchen
- Breakfast Area or Nook
- Gas Oven
- Gas Range
- Dishwasher
- Kitchen Island
Flooring
- Wood
- Marble
- Ceramic Tile
Bedrooms and Bathrooms
- 4 Bedrooms | 1 Main Level Bedroom
- En-Suite Primary Bedroom
Partially Finished Basement
- Basement Fills Entire Space Under The House
- Laundry in Basement
Outdoor Features
- Deck
- Covered Patio or Porch
Schools
- East View Elementary School
- Olean Senior High School
Utilities
- Cooling System Mounted In Outer Wall Opening
- Heating System Uses Gas
- Baseboard Heating
- Hot Water Heating System
- Gas Water Heater
Listing and Financial Details
- Tax Lot 14
- Assessor Parcel Number 041200-094-050-0003-014-000-0000
Map
Home Values in the Area
Average Home Value in this Area
Tax History
| Year | Tax Paid | Tax Assessment Tax Assessment Total Assessment is a certain percentage of the fair market value that is determined by local assessors to be the total taxable value of land and additions on the property. | Land | Improvement |
|---|---|---|---|---|
| 2024 | $15,175 | $240,000 | $31,500 | $208,500 |
| 2023 | $9,036 | $240,000 | $31,500 | $208,500 |
| 2022 | $9,166 | $240,000 | $31,500 | $208,500 |
| 2021 | $9,431 | $240,000 | $31,500 | $208,500 |
| 2020 | $8,856 | $240,000 | $31,500 | $208,500 |
| 2019 | $3,655 | $240,000 | $31,500 | $208,500 |
| 2018 | $22,380 | $240,000 | $31,500 | $208,500 |
| 2017 | $9,052 | $240,000 | $31,500 | $208,500 |
| 2016 | $8,928 | $240,000 | $31,500 | $208,500 |
| 2015 | -- | $240,000 | $31,500 | $208,500 |
| 2014 | -- | $240,000 | $31,500 | $208,500 |
Property History
| Date | Event | Price | List to Sale | Price per Sq Ft | Prior Sale |
|---|---|---|---|---|---|
| 11/05/2025 11/05/25 | For Sale | $329,000 | +13.4% | $111 / Sq Ft | |
| 05/09/2022 05/09/22 | Sold | $290,000 | -3.0% | $98 / Sq Ft | View Prior Sale |
| 05/02/2022 05/02/22 | Pending | -- | -- | -- | |
| 05/02/2022 05/02/22 | Price Changed | $299,000 | +3.1% | $101 / Sq Ft | |
| 05/02/2022 05/02/22 | For Sale | $290,000 | -- | $98 / Sq Ft |
Purchase History
| Date | Type | Sale Price | Title Company |
|---|---|---|---|
| Warranty Deed | $290,000 | None Available | |
| Warranty Deed | $290,000 | None Available | |
| Quit Claim Deed | $5,000 | None Available | |
| Quit Claim Deed | $5,000 | None Available | |
| Warranty Deed | -- | -- | |
| Warranty Deed | -- | -- | |
| Warranty Deed | -- | -- | |
| Deed | $240,000 | Christopher Spence | |
| Deed | $240,000 | Christopher Spence | |
| Interfamily Deed Transfer | -- | -- | |
| Interfamily Deed Transfer | -- | -- | |
| Deed | $315,200 | Eric A. Bloom | |
| Deed | $185,000 | Jeremiah J Iii Moriarty | |
| Deed | $185,000 | Jeremiah J Iii Moriarty |
Mortgage History
| Date | Status | Loan Amount | Loan Type |
|---|---|---|---|
| Open | $261,000 | Purchase Money Mortgage | |
| Closed | $261,000 | Purchase Money Mortgage | |
| Previous Owner | $63,100 | Purchase Money Mortgage |
Source: Western New York Real Estate Information Services (WNYREIS)
MLS Number: B1647708
APN: 041200-094-050-0003-014-000-0000







