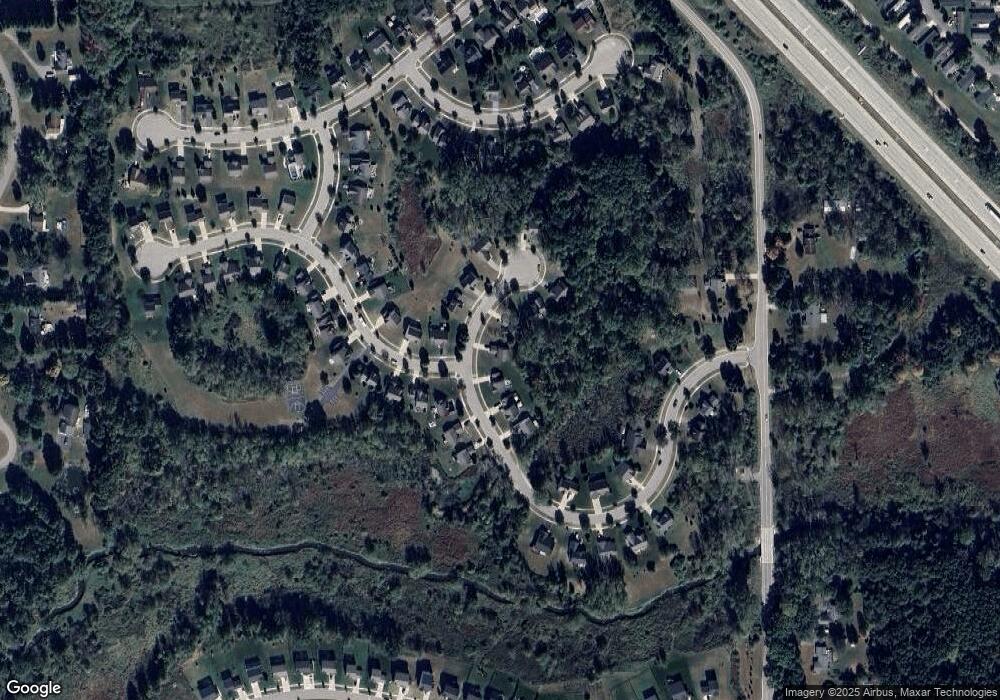660 Hewitt St Unit Bldg-Unit Howell, MI 48843
Estimated Value: $367,000 - $387,000
3
Beds
3
Baths
1,998
Sq Ft
$188/Sq Ft
Est. Value
About This Home
This home is located at 660 Hewitt St Unit Bldg-Unit, Howell, MI 48843 and is currently estimated at $376,459, approximately $188 per square foot. 660 Hewitt St Unit Bldg-Unit is a home located in Livingston County with nearby schools including Southwest Elementary School, Parker Middle School, and Howell High School.
Ownership History
Date
Name
Owned For
Owner Type
Purchase Details
Closed on
Jul 27, 2018
Sold by
Hanson Chase G
Bought by
Brimberry Dennis J
Current Estimated Value
Home Financials for this Owner
Home Financials are based on the most recent Mortgage that was taken out on this home.
Original Mortgage
$246,464
Outstanding Balance
$211,999
Interest Rate
4.5%
Mortgage Type
New Conventional
Estimated Equity
$164,460
Purchase Details
Closed on
Mar 6, 2015
Sold by
Clow Christopher and Clow Kira
Bought by
Hanson Chase G
Purchase Details
Closed on
Nov 20, 2012
Sold by
Blue Sunridge Llc
Bought by
Clow Christopher and Clow Kira
Home Financials for this Owner
Home Financials are based on the most recent Mortgage that was taken out on this home.
Original Mortgage
$122,000
Interest Rate
3.35%
Mortgage Type
Stand Alone Second
Create a Home Valuation Report for This Property
The Home Valuation Report is an in-depth analysis detailing your home's value as well as a comparison with similar homes in the area
Home Values in the Area
Average Home Value in this Area
Purchase History
| Date | Buyer | Sale Price | Title Company |
|---|---|---|---|
| Brimberry Dennis J | $244,000 | -- | |
| Hanson Chase G | $180,000 | -- | |
| Clow Christopher | -- | -- |
Source: Public Records
Mortgage History
| Date | Status | Borrower | Loan Amount |
|---|---|---|---|
| Open | Brimberry Dennis J | $246,464 | |
| Previous Owner | Clow Christopher | $122,000 | |
| Previous Owner | Clow Christopher | $28,000 |
Source: Public Records
Tax History Compared to Growth
Tax History
| Year | Tax Paid | Tax Assessment Tax Assessment Total Assessment is a certain percentage of the fair market value that is determined by local assessors to be the total taxable value of land and additions on the property. | Land | Improvement |
|---|---|---|---|---|
| 2025 | $3,161 | $192,600 | $0 | $0 |
| 2024 | $2,106 | $192,600 | $0 | $0 |
| 2023 | $2,011 | $180,500 | $0 | $0 |
| 2022 | $2,735 | $121,100 | $0 | $0 |
| 2021 | $2,667 | $121,100 | $0 | $0 |
| 2020 | $2,736 | $125,000 | $0 | $0 |
| 2019 | $2,696 | $118,000 | $0 | $0 |
| 2018 | $2,168 | $107,800 | $0 | $0 |
| 2017 | $2,141 | $91,900 | $0 | $0 |
| 2016 | $2,404 | $91,500 | $0 | $0 |
| 2014 | $596 | $81,000 | $0 | $0 |
| 2012 | $596 | $17,500 | $0 | $0 |
Source: Public Records
Map
Nearby Homes
- 750 Dewars St
- 319 Tullamore St
- 1285 N Alstott Dr
- Lot 1 of Lockes St
- Lot 3 of Lockes St
- Integrity 1605 Plan at Tamarack Place
- Traditions 3100 Plan at Tamarack Place
- Traditions 3390 Plan at Tamarack Place
- Integrity 2061 V8.1a Plan at Tamarack Place
- Traditions 2900 V8.2b Plan at Tamarack Place
- Traditions 2330 V8.0b Plan at Tamarack Place
- Integrity 1830 Plan at Tamarack Place
- Traditions 3400 Plan at Tamarack Place
- Integrity 2060 Plan at Tamarack Place
- Traditions 1600 V8.0b Plan at Tamarack Place
- Elements 2700 Plan at Tamarack Place
- integrity 1800 Plan at Tamarack Place
- Integrity 2080 Plan at Tamarack Place
- Traditions 2350 V8.0b Plan at Tamarack Place
- Traditions 2800 V8.0b Plan at Tamarack Place
- 660 Hewitt St
- 648 Hewitt St
- 636 Hewitt St
- 636 Hewitt St Unit 59
- 684 Hewitt St Unit 63
- 702 Dewars St
- 649 Hewitt St Unit 43
- 671 Hewitt St Unit 68
- 696 Hewitt St
- 696 Hewitt St
- 679 Hewitt St
- 728 Dewars St
- 637 Hewitt St
- 713 Dewars St
- 685 Hewitt St
- 697 Hewitt St Unit Bldg-Unit
- 697 Hewitt St
- 625 Hewitt St
- 725 Dewars St
- 762 Dewars St
