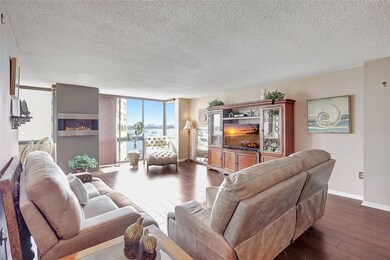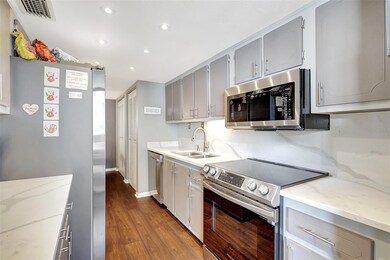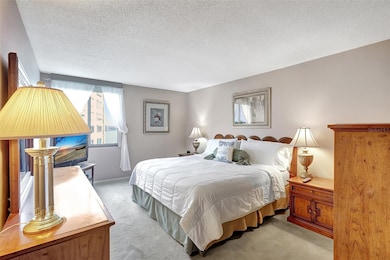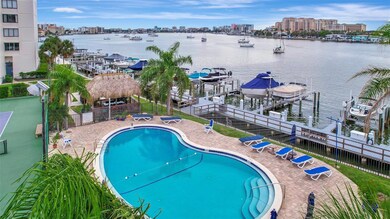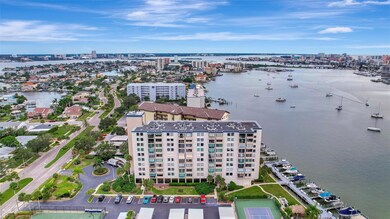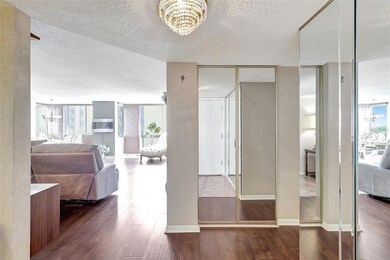
Diamond Isle 660 Island Way Unit 506 Clearwater Beach, FL 33767
Island Estates NeighborhoodEstimated payment $3,403/month
Highlights
- 274 Feet of Intracoastal Waterfront
- Fitness Center
- Heated In Ground Pool
- Water access To Gulf or Ocean
- Intracoastal View
- Midcentury Modern Architecture
About This Home
BACK ON MARKET AND READY TO GO!! MIRS and SIRS INSPECTIONS COMPLETED AND PASSED! Monthly HOA Fees Likely to be REDUCED due to Better Insurance Quote! Welcome to Waterfront Elegance at Diamond Isle Condo! Imagine the golden hues of sunset reflecting off the sparkling Clearwater Harbor, and the promise of another perfect day on Island Estates. This lifestyle awaits you at this Island Estates waterfront 2-bedroom, 2-bath condo nestled on the 5th floor of the desirable, well-maintained Diamond Isle Condo. As you step inside, you're greeted by a cascade of natural light, lighting up a spacious living room that seamlessly flows into the dining area. Picture yourself sipping your morning coffee in the living room nook with beautiful water views. Updated kitchen with eat-in kitchen space and laundry in your unit. The master bedroom is a sanctuary with an en-suite bath and generous walk-in closet storage space. And for those who dream of adding their personal touch, this condo is a blank canvas ready to be transformed into your waterfront oasis. But the allure doesn't stop within these walls. The Diamond Isle community is a haven for those who crave an active, waterfront lifestyle. Dive into the heated and cooled swimming pool, challenge a friend to a tennis match or pickleball, or indulge in a BBQ under the Tiki hut. For the avid boater, the community dock beckons, with boat slips available for rent. And yes, we've also thought of your furry friends – this is a pet-friendly community for one pet under 20lbs! It comes with a covered carport to protect your car from the direct sunlight. Location? Unbeatable. You're moments away from the world-renowned Clearwater Beach, a playground of soft sands, azure waters, and endless recreation. And when you're in the mood for a culinary treat or some retail therapy, many restaurants, shops, and the local grocery store are just a stone's throw away. This isn't just a condo; it's the lifestyle you've dreamed of. A blend of relaxation, luxury, and adventure. And it's all here, waiting for you to seize it. Don't let this slice of paradise slip away. Schedule your private tour today and enter the waterfront dream you've always desired. Structural Integrity Inspections required by the State of Florida have passed with no concerns. The building has well-funded reserves. Contact for additional information and reports.
Listing Agent
COLDWELL BANKER REALTY Brokerage Phone: 727-581-9411 License #3229381 Listed on: 09/19/2024

Property Details
Home Type
- Condominium
Est. Annual Taxes
- $1,843
Year Built
- Built in 1976
Lot Details
- Street terminates at a dead end
- West Facing Home
- Mature Landscaping
HOA Fees
- $1,075 Monthly HOA Fees
Property Views
Home Design
- Midcentury Modern Architecture
- Florida Architecture
- Slab Foundation
- Built-Up Roof
- Block Exterior
- Stucco
Interior Spaces
- 1,350 Sq Ft Home
- Built-In Features
- Built-In Desk
- Shelving
- Ceiling Fan
- Blinds
- Separate Formal Living Room
- Formal Dining Room
- Inside Utility
Kitchen
- Eat-In Kitchen
- Walk-In Pantry
- Built-In Oven
- Range with Range Hood
- Recirculated Exhaust Fan
- Microwave
- Dishwasher
- Cooking Island
- Solid Surface Countertops
- Solid Wood Cabinet
- Disposal
Flooring
- Engineered Wood
- Carpet
- Ceramic Tile
Bedrooms and Bathrooms
- 2 Bedrooms
- En-Suite Bathroom
- Walk-In Closet
- 2 Full Bathrooms
- Claw Foot Tub
- Built-In Shower Bench
Laundry
- Laundry in Kitchen
- Dryer
- Washer
Home Security
- Home Security System
- Pest Guard System
Parking
- Covered Parking
- Circular Driveway
- On-Street Parking
- 1 Assigned Parking Space
Pool
- Heated In Ground Pool
- Gunite Pool
Outdoor Features
- Water access To Gulf or Ocean
- Access To Intracoastal Waterway
- No Fixed Bridges
- First Come-First Served Dock
- Seawall
- Minimum Wake Zone
- Water Skiing Allowed
- Exterior Lighting
- Outdoor Storage
- Outdoor Grill
- Private Mailbox
Schools
- Plumb Elementary School
- Oak Grove Middle School
- Clearwater High School
Utilities
- Central Heating and Cooling System
- Heat Pump System
- Thermostat
- Underground Utilities
- Cable TV Available
Additional Features
- Reclaimed Water Irrigation System
- Property is near public transit
Listing and Financial Details
- Visit Down Payment Resource Website
- Tax Lot 0506
- Assessor Parcel Number 05-29-15-21087-000-0506
Community Details
Overview
- Association fees include cable TV, common area taxes, pool, escrow reserves fund, insurance, internet, maintenance structure, ground maintenance, maintenance, management, pest control, recreational facilities, sewer, trash, water
- Sheron Nichols Association, Phone Number (727) 441-1454
- Visit Association Website
- High-Rise Condominium
- Diamond Isle Condos
- Diamond Isle Condo Subdivision
- The community has rules related to building or community restrictions, deed restrictions, allowable golf cart usage in the community
- Community features wheelchair access
- 10-Story Property
Amenities
- Elevator
- Community Mailbox
Recreation
- Community Playground
- Park
Pet Policy
- Pets up to 35 lbs
- Pet Size Limit
- 1 Pet Allowed
Security
- Card or Code Access
- Fire and Smoke Detector
Map
About Diamond Isle
Home Values in the Area
Average Home Value in this Area
Tax History
| Year | Tax Paid | Tax Assessment Tax Assessment Total Assessment is a certain percentage of the fair market value that is determined by local assessors to be the total taxable value of land and additions on the property. | Land | Improvement |
|---|---|---|---|---|
| 2024 | $1,843 | $142,021 | -- | -- |
| 2023 | $1,843 | $137,884 | $0 | $0 |
| 2022 | $1,775 | $133,868 | $0 | $0 |
| 2021 | $1,783 | $129,969 | $0 | $0 |
| 2020 | $1,770 | $128,175 | $0 | $0 |
| 2019 | $1,727 | $125,293 | $0 | $0 |
| 2018 | $1,694 | $122,957 | $0 | $0 |
| 2017 | $1,613 | $120,428 | $0 | $0 |
| 2016 | $1,591 | $117,951 | $0 | $0 |
| 2015 | $1,616 | $117,131 | $0 | $0 |
| 2014 | $3,228 | $178,534 | $0 | $0 |
Property History
| Date | Event | Price | Change | Sq Ft Price |
|---|---|---|---|---|
| 11/20/2024 11/20/24 | Price Changed | $399,000 | 0.0% | $296 / Sq Ft |
| 11/20/2024 11/20/24 | For Sale | $399,000 | -11.3% | $296 / Sq Ft |
| 11/01/2024 11/01/24 | Off Market | $450,000 | -- | -- |
| 09/19/2024 09/19/24 | For Sale | $450,000 | -- | $333 / Sq Ft |
Purchase History
| Date | Type | Sale Price | Title Company |
|---|---|---|---|
| Interfamily Deed Transfer | -- | Attorney | |
| Interfamily Deed Transfer | -- | Attorney |
Mortgage History
| Date | Status | Loan Amount | Loan Type |
|---|---|---|---|
| Closed | $20,000 | Credit Line Revolving | |
| Closed | $20,000 | Credit Line Revolving |
Similar Homes in Clearwater Beach, FL
Source: Stellar MLS
MLS Number: TB8303172
APN: 05-29-15-21087-000-0506
- 660 Island Way Unit 708
- 660 Island Way Unit 703
- 660 Island Way Unit 206
- 660 Island Way Unit 202
- 660 Island Way Unit 702
- 650 Island Way Unit 408
- 650 Island Way Unit 204
- 690 Island Way Unit 707
- 690 Island Way Unit 1011
- 690 Island Way Unit 1003
- 690 Island Way Unit 404
- 690 Island Way Unit 410
- 644 Island Way Unit 702
- 644 Island Way Unit 206
- 610 Island Way Unit 302
- 610 Island Way Unit 107
- 700 Island Way Unit 404
- 700 Island Way Unit 504
- 700 Island Way Unit 704
- 736 Island Way Unit 604
- 660 Island Way Unit 901
- 660 Island Way Unit 904
- 660 Island Way Unit 502
- 660 Island Way Unit 405
- 660 Island Way Unit 501
- 660 Island Way Unit 703
- 660 Island Way Unit 206
- 650 Island Way Unit 708
- 690 Island Way Unit 1112
- 690 Island Way Unit 1011
- 690 Island Way Unit 1108
- 690 Island Way Unit 605
- 644 Island Way Unit 406
- 700 Island Way Unit 704
- 736 Island Way Unit 302
- 668 Harbor Island
- 320 Palm Island NE
- 340 Palm Island NE
- 770 Island Way Unit 304
- 695 Mandalay Ave

